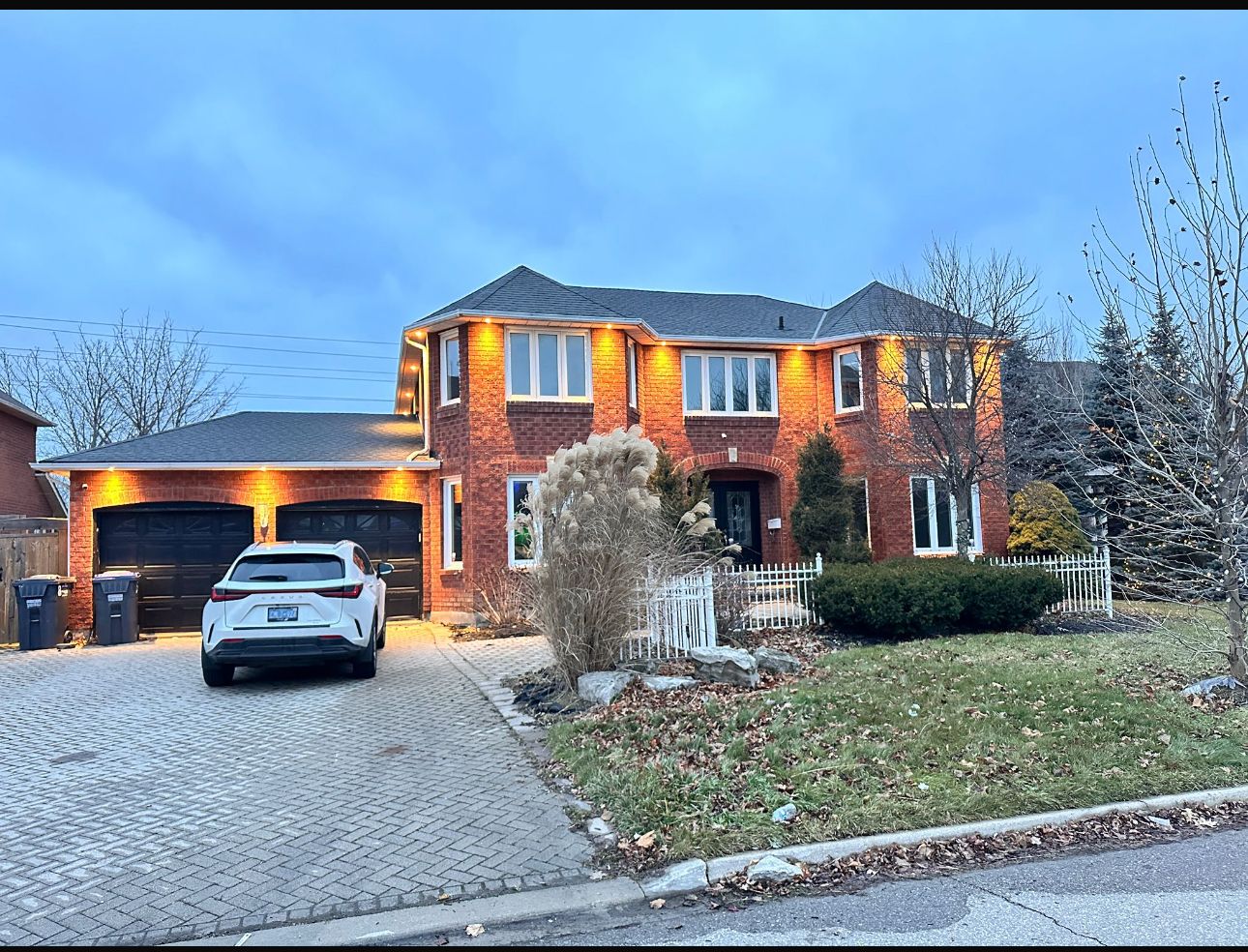$2,200
#BSMT - 8 Ridelle Court, Brampton, ON L6Z 4M3
Heart Lake West, Brampton,



















 Properties with this icon are courtesy of
TRREB.
Properties with this icon are courtesy of
TRREB.![]()
Spacious 2-Bedroom Basement in Heart Lake West Approx. 1500 Sqft. of Living Space! Discover this bright and expansive 2-bedroom, 1-bathroom basement located in Brampton's desirable Heart Lake West community. This basement offers a generous living and dining area perfect for comfortable living. Key Features:Spacious Living & Dining Area Ideal for relaxing or entertaining, Separate Kitchen Features updated cabinetry, ample storage space, a double sink, and sleek stainless steel appliances, Two Bedrooms with Ample Storage Each bedroom offers generous closet space for added convenience, Separate Laundry Enjoy added convenience with your own laundry facilities, 1 Parking Spot Included No parking worries with your designated space. Tenant Pays 30% Hydro and Tenant Insurance. Prime Location Close to shops, schools, and public transit for easy commuting Don't miss this fantastic opportunity to lease a spacious and well-located Basement in one of Bramptons sought-after neighbourhoods! Schedule your viewing today.
- HoldoverDays: 60
- Architectural Style: 2-Storey
- Property Type: Residential Freehold
- Property Sub Type: Detached
- DirectionFaces: North
- Directions: HURONTARIO ST & CONSERVATION DR
- Parking Features: Available
- ParkingSpaces: 1
- Parking Total: 1
- WashroomsType1: 1
- WashroomsType1Level: Basement
- BedroomsAboveGrade: 2
- Basement: Finished
- Cooling: Central Air
- HeatSource: Gas
- HeatType: Forced Air
- ConstructionMaterials: Brick
- Roof: Unknown
- Sewer: Sewer
- Foundation Details: Unknown
- Parcel Number: 142390004
| School Name | Type | Grades | Catchment | Distance |
|---|---|---|---|---|
| {{ item.school_type }} | {{ item.school_grades }} | {{ item.is_catchment? 'In Catchment': '' }} | {{ item.distance }} |




















