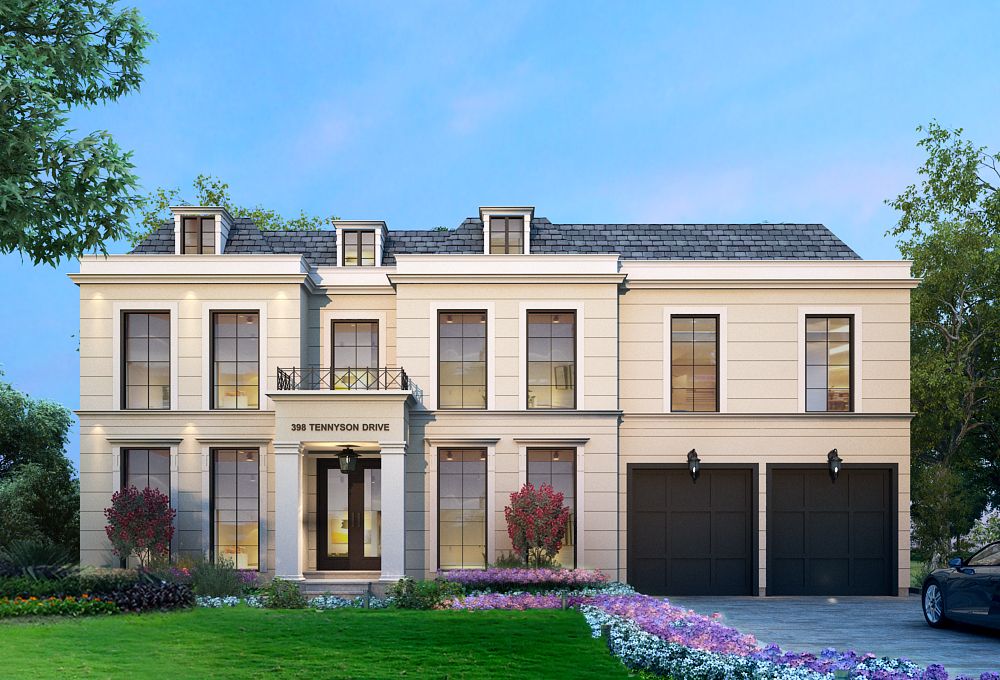$1,635,000
$60,000398 Tennyson Drive, Oakville, ON L6L 3Z1
1020 - WO West, Oakville,












































 Properties with this icon are courtesy of
TRREB.
Properties with this icon are courtesy of
TRREB.![]()
398 Tennyson Drive, Oakville An incredible opportunity awaits in one of Oakville's most sought-after neighbourhoods! This permit-ready property offers the chance to build a stunning 5,922 sq. ft. + basement home with a three-car garage in a community surrounded by multi-million dollar residences. The existing brick bungalow sits on a premium 67-ft wide lot and features 3 bedrooms, 2 bathrooms, and a finished basement, with a new roof (2021). Whether you're looking to develop, renovate, or move in, this home presents endless possibilities. Located in a prime area, just a short distance from top-rated schools, parks, and Lake Ontario, this property offers both convenience and potential. Drawings and floor plans are available for serious inquiries. Dont miss your chance to create your dream home in this prestigious neighbourhood!
- HoldoverDays: 120
- Architectural Style: 2-Storey
- Property Type: Residential Freehold
- Property Sub Type: Detached
- DirectionFaces: North
- GarageType: Attached
- Directions: South of Third Line, turn right on Speers, left on Fourth Line. Turn right onto Bridge Road and left onto Tennyson Drive.
- Tax Year: 2025
- Parking Features: Private Double
- ParkingSpaces: 4
- Parking Total: 5
- WashroomsType1: 1
- WashroomsType1Level: Main
- WashroomsType2: 1
- WashroomsType2Level: Lower
- BedroomsAboveGrade: 3
- Interior Features: Water Heater
- Basement: Finished
- Cooling: Central Air
- HeatSource: Gas
- HeatType: Forced Air
- ConstructionMaterials: Brick
- Exterior Features: Deck
- Roof: Asphalt Shingle
- Sewer: Sewer
- Foundation Details: Unknown
- Parcel Number: 248510112
- LotSizeUnits: Feet
- LotDepth: 115.67
- LotWidth: 67.69
- PropertyFeatures: Park, Place Of Worship, Public Transit, Library, School
| School Name | Type | Grades | Catchment | Distance |
|---|---|---|---|---|
| {{ item.school_type }} | {{ item.school_grades }} | {{ item.is_catchment? 'In Catchment': '' }} | {{ item.distance }} |













































