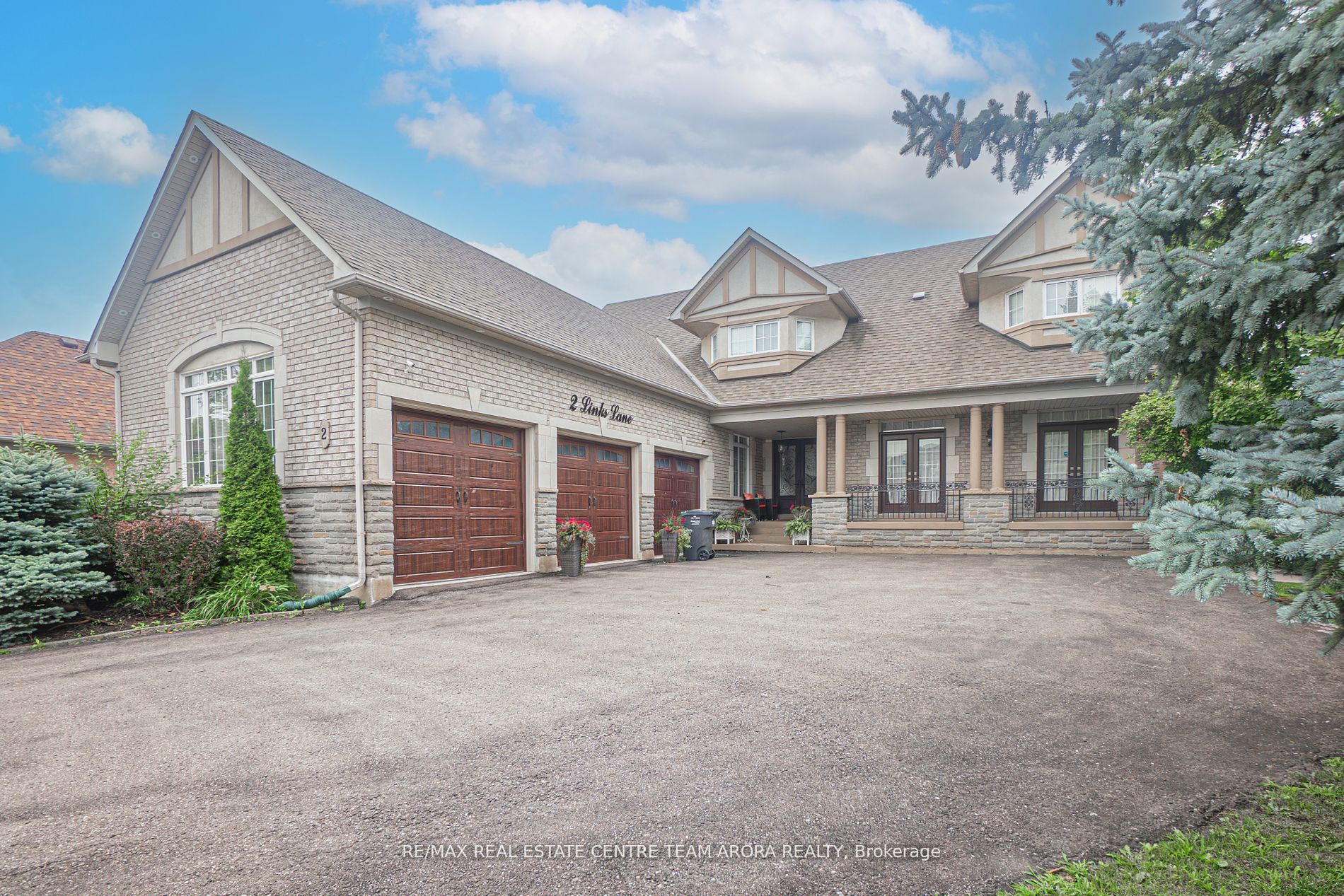$2,500
#Bsmt - 2 Links Lane, Brampton, ON L6Y 5G9
Credit Valley, Brampton,























 Properties with this icon are courtesy of
TRREB.
Properties with this icon are courtesy of
TRREB.![]()
Welcome to an extraordinary opportunity to live in a luxurious rental home, nestled within an exclusive enclave of high-net-worth residences. This rare gem is perfect for couples or working professionals seeking a refined and tranquil lifestyle. Designed with impeccable attention to detail, the home features top-tier finishes, an open-concept living space filled with natural light, soaring ceilings, expansive windows, and exquisite flooring. The gourmet kitchen is a chefs dream, equipped with state-of-the-art appliances, while the convenience of a private laundry and built-in dishwasher enhances everyday living. Offering the perfect blend of privacy and accessibility, this exceptional residence provides an unparalleled living experience, where luxury, comfort, and sophistication meet in perfect harmony.
- HoldoverDays: 90
- Architectural Style: 2-Storey
- Property Type: Residential Freehold
- Property Sub Type: Detached
- DirectionFaces: West
- GarageType: Attached
- Directions: Go south on Mississauga Rd, left on Lionhead Golf Club Rd, then left on Links Lane to #2 (Bsmt).
- Parking Features: Available
- ParkingSpaces: 1
- Parking Total: 1
- WashroomsType1: 1
- WashroomsType1Level: Basement
- BedroomsAboveGrade: 2
- Basement: Separate Entrance, Walk-Out
- Cooling: Central Air
- HeatSource: Gas
- HeatType: Forced Air
- LaundryLevel: Lower Level
- ConstructionMaterials: Brick
- Roof: Shingles
- Sewer: Sewer
- Foundation Details: Concrete
| School Name | Type | Grades | Catchment | Distance |
|---|---|---|---|---|
| {{ item.school_type }} | {{ item.school_grades }} | {{ item.is_catchment? 'In Catchment': '' }} | {{ item.distance }} |
























