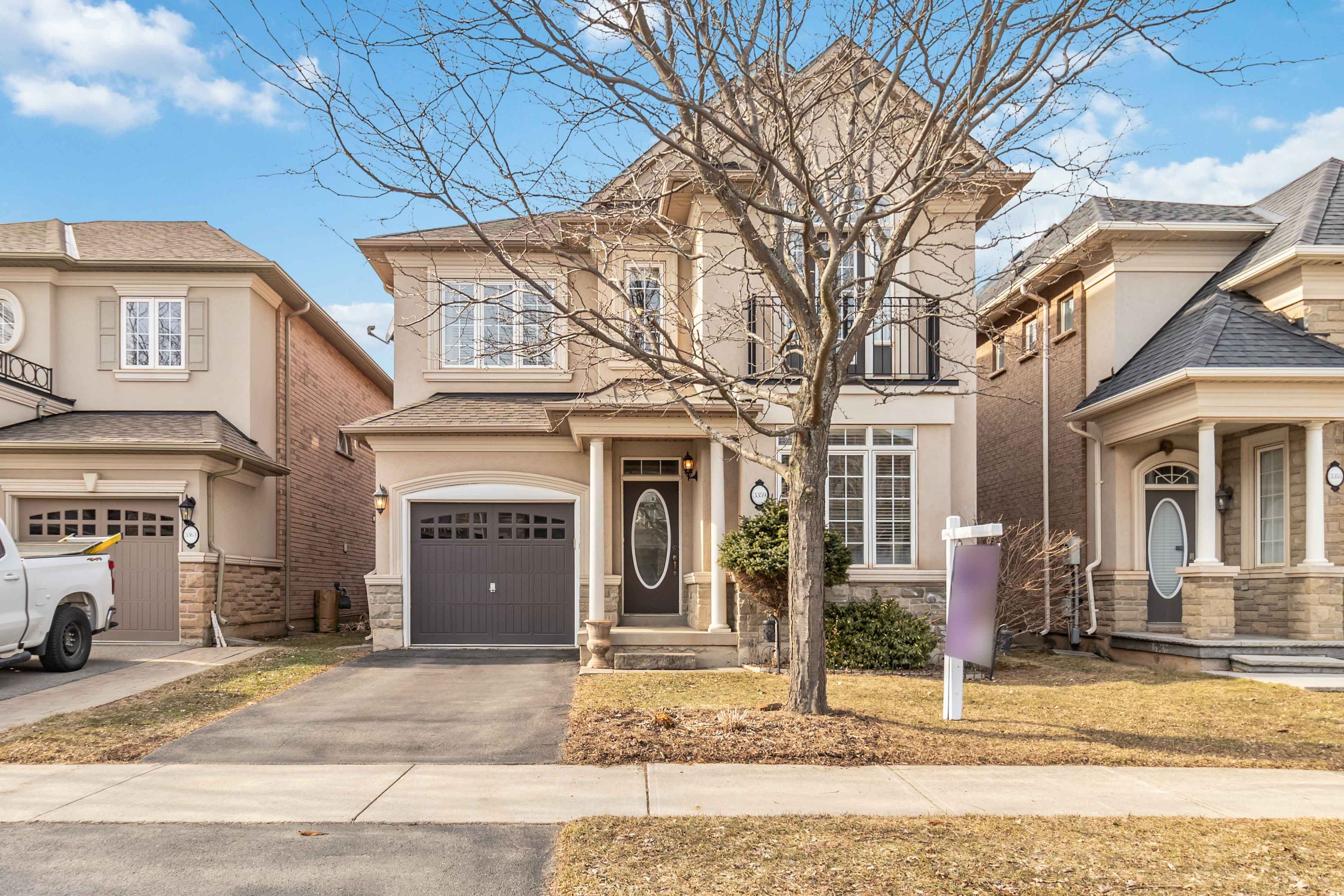$1,499,000
$13,491,0003359 Whilabout Terrace, Oakville, ON L6H 0A8
1001 - BR Bronte, Oakville,






































 Properties with this icon are courtesy of
TRREB.
Properties with this icon are courtesy of
TRREB.![]()
Welcome to this custom Rosehaven-built home, offering 2,100 sq. ft. of beautifully upgraded living space in the highly desirable Lakeshore Woods community. Featuring 3 spacious bedrooms plus an upper-level den, this home is perfect for families or professionals needing extra space for a home office.Enjoy hardwood floors on the main level, upper hallway, and den, 9-foot ceilings, pot lights, and a striking custom open riser staircase. The finished basement adds valuable living space, while the bedrooms are finished with upgraded broadloom for added comfort.This move-in-ready home is located in an exclusive neighbourhood, close to parks, trails, and the lakeoffering the perfect balance of convenience and nature. Dont miss your chance to make this stunning home yours!
- HoldoverDays: 90
- Architectural Style: 2-Storey
- Property Type: Residential Freehold
- Property Sub Type: Detached
- DirectionFaces: North
- GarageType: Attached
- Directions: Greatlakes/Rebecca
- Tax Year: 2024
- Parking Features: Private
- ParkingSpaces: 1
- Parking Total: 2
- WashroomsType1: 1
- WashroomsType1Level: Ground
- WashroomsType2: 1
- WashroomsType2Level: Second
- WashroomsType3: 1
- WashroomsType3Level: Second
- BedroomsAboveGrade: 3
- Interior Features: Carpet Free
- Basement: Finished, Full
- Cooling: Central Air
- HeatSource: Gas
- HeatType: Forced Air
- LaundryLevel: Main Level
- ConstructionMaterials: Stone, Stucco (Plaster)
- Roof: Asphalt Shingle
- Sewer: Sewer
- Foundation Details: Concrete Block
- LotSizeUnits: Feet
- LotDepth: 89
- LotWidth: 35
- PropertyFeatures: Level
| School Name | Type | Grades | Catchment | Distance |
|---|---|---|---|---|
| {{ item.school_type }} | {{ item.school_grades }} | {{ item.is_catchment? 'In Catchment': '' }} | {{ item.distance }} |







































