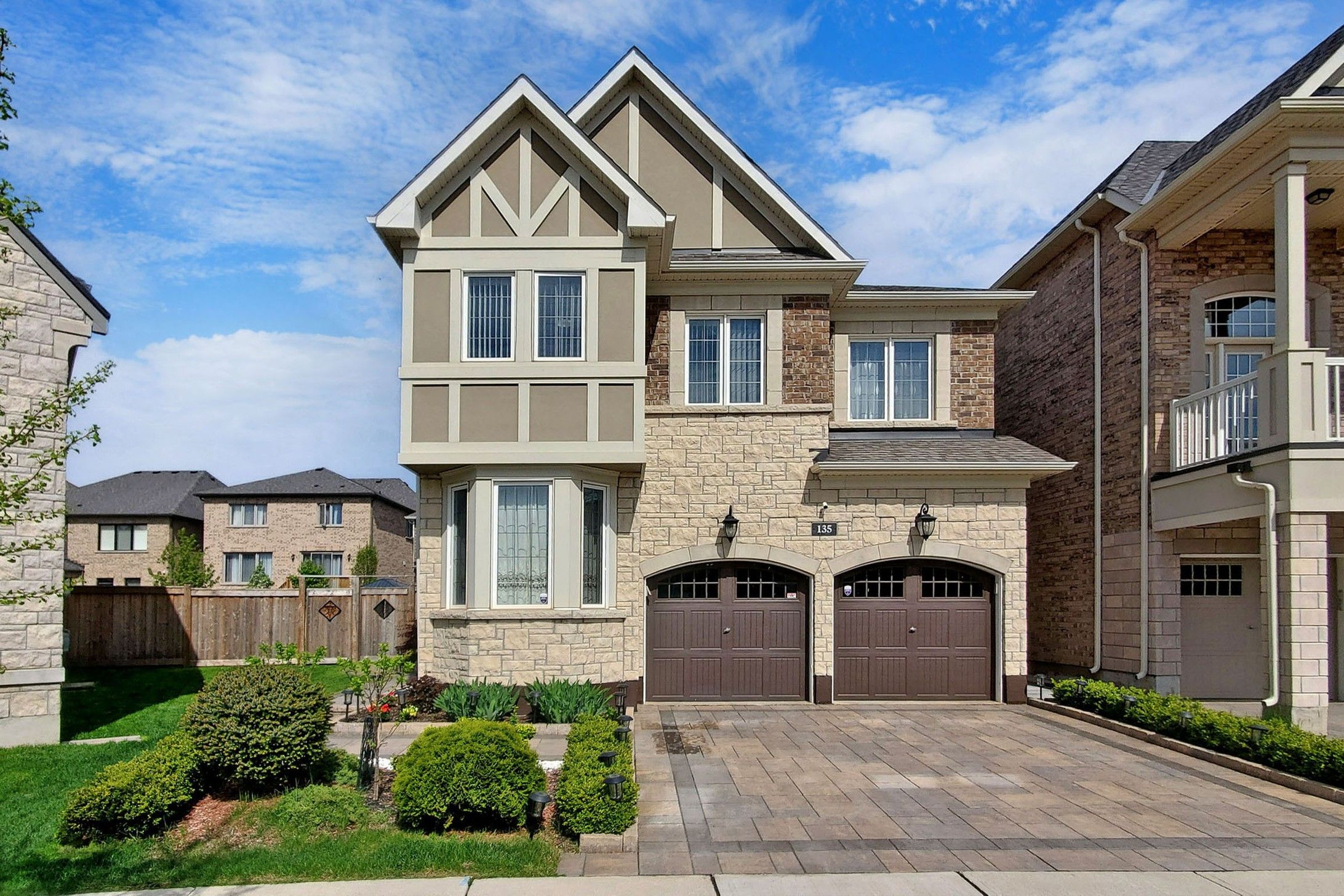$1,850,000
$100,000135 Beaveridge Avenue, Oakville, ON L6H 0M6
1008 - GO Glenorchy, Oakville,








































 Properties with this icon are courtesy of
TRREB.
Properties with this icon are courtesy of
TRREB.![]()
Welcome To This Stunning And Immaculately Maintained, 4 Bedrooms And 3 Bathrooms Mattamy Home, With Modern Open Concept Design And Amazing Floor Layout With Lots Of Sunlight, Located On A Quiet Street In Oakville. The Owners Have Heavily Invested And Lovingly Maintained This Beautiful Home, Featuring Oak Stairs And Hardwood Floors Throughout, With A High-Quality Crystal Light Fixtures And Chandeliers, Drapes And Silk Curtains. Family Room With An Open Layout. Spacious Executive Kitchen, Granite Counters &Amp; Backsplash, Including Frigidaire Professional W/Stainless Steel Appliances. Primary Bedroom W/5 Piece Ensuite. Professionally Installed Stone Interlock In The Front And Large Pie-Shape Backyard. Mins To School, Park,403, 407, 401 &Amp; Go Station.
- HoldoverDays: 90
- Architectural Style: 2-Storey
- Property Type: Residential Freehold
- Property Sub Type: Detached
- DirectionFaces: North
- GarageType: Built-In
- Directions: Dundas St E/Sixth Line
- Tax Year: 2024
- Parking Features: Private Double
- ParkingSpaces: 2
- Parking Total: 4
- WashroomsType1: 1
- WashroomsType1Level: Main
- WashroomsType2: 1
- WashroomsType2Level: Second
- WashroomsType3: 1
- WashroomsType3Level: Second
- BedroomsAboveGrade: 4
- Interior Features: Carpet Free
- Basement: Full
- Cooling: Central Air
- HeatSource: Gas
- HeatType: Forced Air
- LaundryLevel: Upper Level
- ConstructionMaterials: Brick, Stone
- Roof: Asphalt Shingle
- Sewer: Sewer
- Foundation Details: Concrete
- Parcel Number: 249293217
- LotSizeUnits: Feet
- LotDepth: 93.19
- LotWidth: 36.51
- PropertyFeatures: Fenced Yard, Hospital, Park, Public Transit, School
| School Name | Type | Grades | Catchment | Distance |
|---|---|---|---|---|
| {{ item.school_type }} | {{ item.school_grades }} | {{ item.is_catchment? 'In Catchment': '' }} | {{ item.distance }} |









































