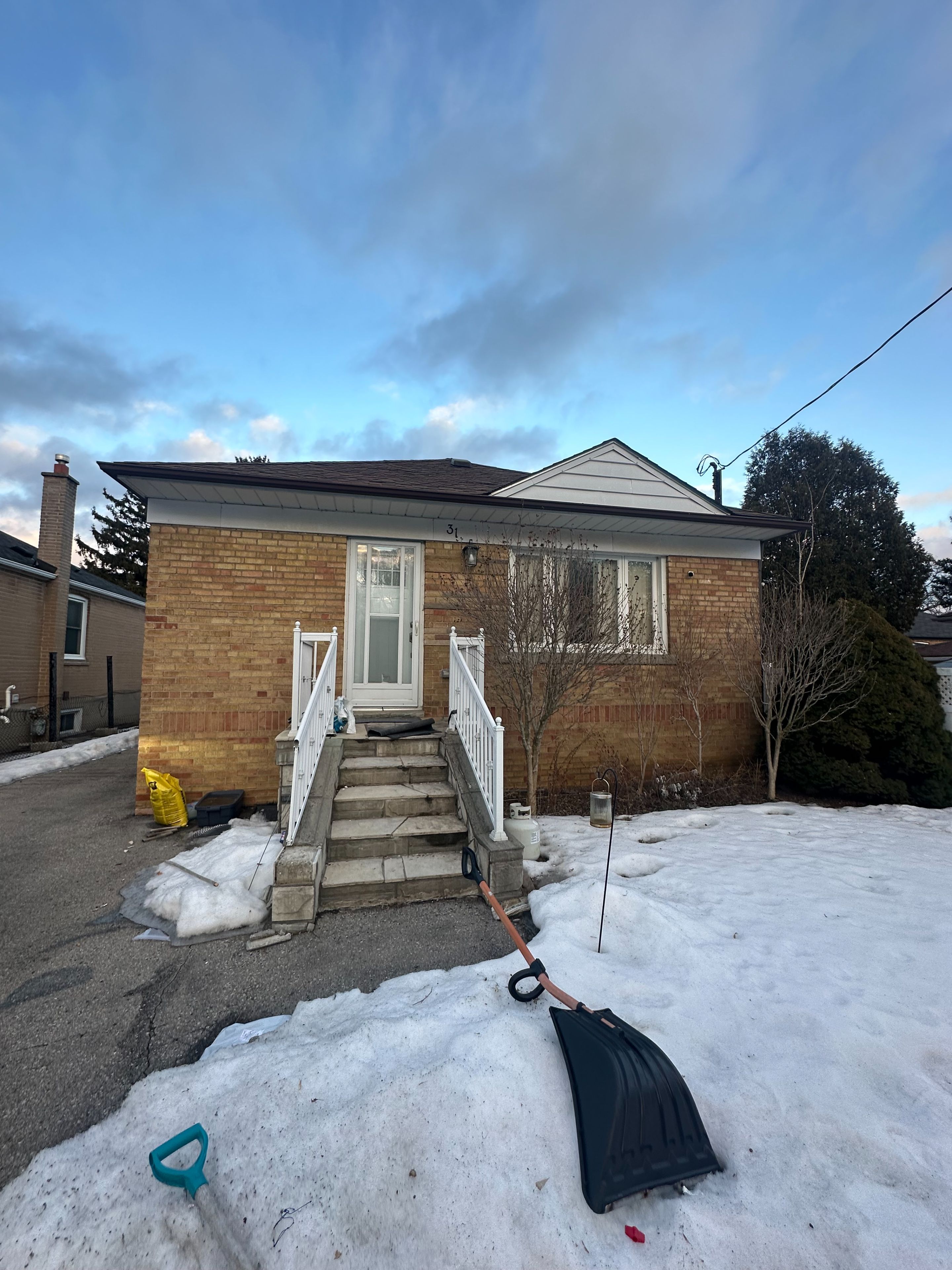$3,000
$250#Main Floor - 31 Treeview Drive, Toronto, ON M8W 4C1
Alderwood, Toronto,





















 Properties with this icon are courtesy of
TRREB.
Properties with this icon are courtesy of
TRREB.![]()
Welcome to 31 Treeview Drive, a beautifully updated main-floor unit in a detached brick bungalow, located in the highly sought-after Alderwood neighbourhood. This home has been freshly renovated, featuring new flooring, fresh paint, and a modern kitchen with stainless steel appliances.The spacious and sun-filled living area is complemented by large windows that bring in plenty of natural light. The updated kitchen offers sleek cabinetry, modern finishes, and ample counter space, making it perfect for meal prep and entertaining.Step outside to enjoy a huge fenced backyard, providing a great space for outdoor activities. Located just minutes from Long Branch GO, the Bloor subway line, QEW, 427, and Pearson Airport, this home offers easy commuting options. Youll also be within walking distance of parks, schools, transit, and all essential amenities, including Sherway Gardens Shopping Mall.
- HoldoverDays: 90
- Architectural Style: Bungalow
- Property Type: Residential Freehold
- Property Sub Type: Detached
- DirectionFaces: West
- Directions: Rimilton Avenue/Treeview Drive
- ParkingSpaces: 2
- Parking Total: 2
- WashroomsType1: 1
- BedroomsAboveGrade: 3
- Basement: Separate Entrance
- Cooling: Central Air
- HeatSource: Gas
- HeatType: Forced Air
- LaundryLevel: Lower Level
- ConstructionMaterials: Brick
- Roof: Unknown
- Sewer: Sewer
- Foundation Details: Brick
- Parcel Number: 075850054
- LotSizeUnits: Feet
- LotDepth: 144.66
- LotWidth: 40
| School Name | Type | Grades | Catchment | Distance |
|---|---|---|---|---|
| {{ item.school_type }} | {{ item.school_grades }} | {{ item.is_catchment? 'In Catchment': '' }} | {{ item.distance }} |






















