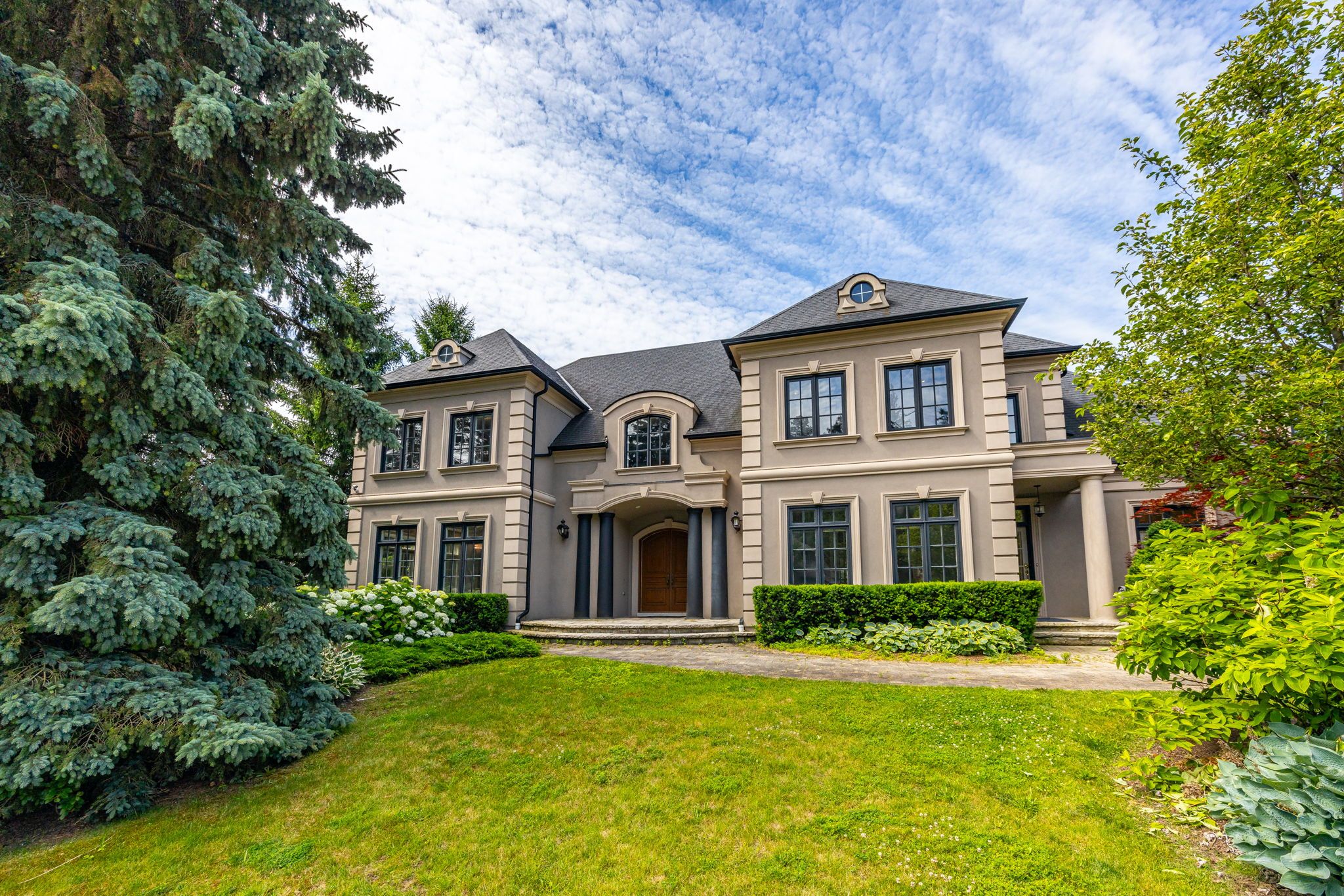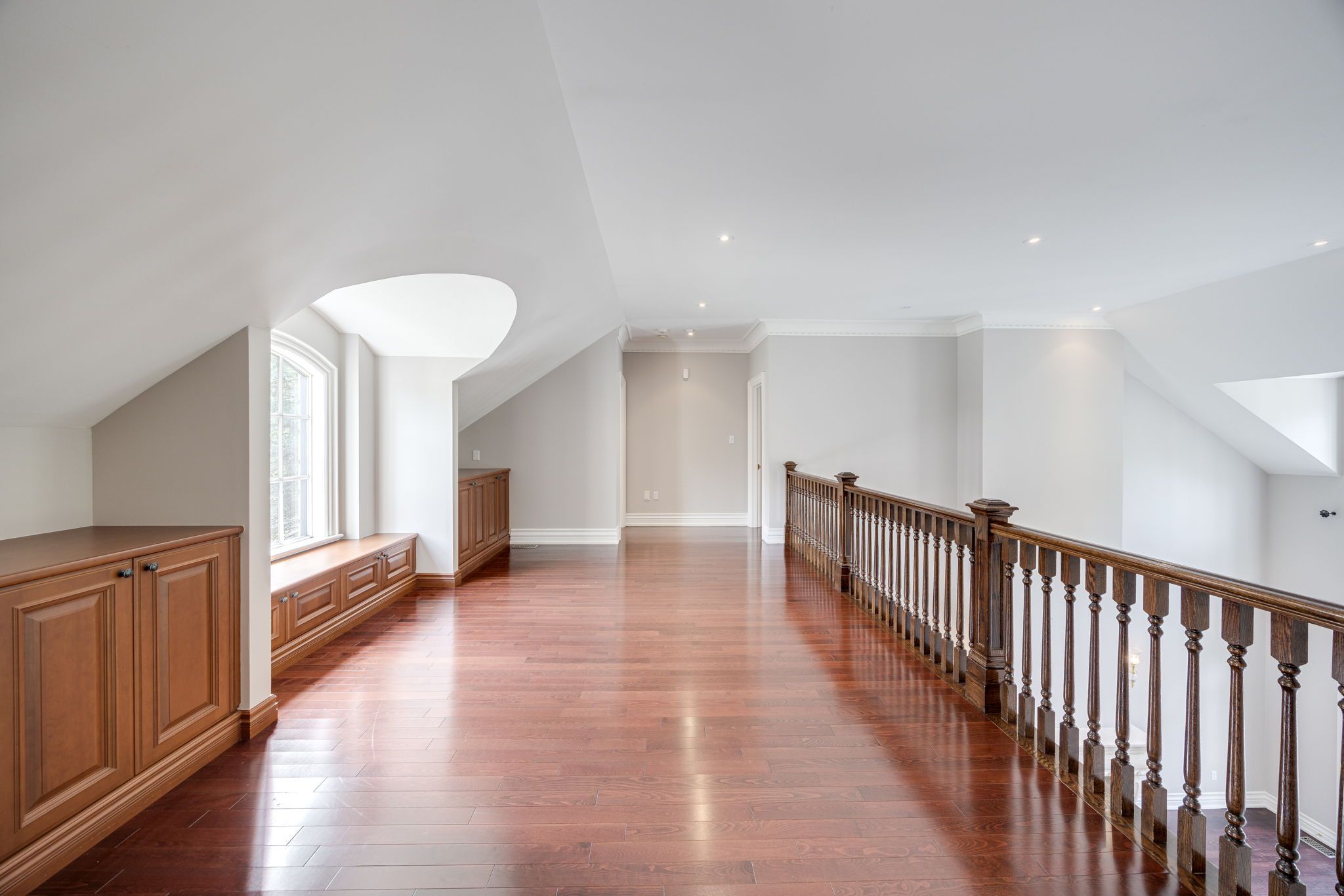$11,000
88 Bel Air Drive, Oakville, ON L6J 7N1
1011 - MO Morrison, Oakville,









































 Properties with this icon are courtesy of
TRREB.
Properties with this icon are courtesy of
TRREB.![]()
Luxurious living on the prestigious Bel Air Drive in Oakville! Located just south of Lakeshore, offering elegance & comfort in one of the most sought-after neighbourhoods. This magnificent residence features 5 beds & 7 baths spread across a spacious floor plan. Step into the grand entrance foyer and be wowed by the great room's soaring ceilings. Relax & entertain in style in the expansive living areas, including the formal dining room, cozy family room with fireplace, and the gourmet kitchen equipped with top-of-the-line appliances including a Viking gas stove, and Sub-Zero refrigerator. The main floor primary suite boasts a large built-in closet, a five-piece ensuite bath and a walk-out to your private backyard oasis, complete with a landscaped garden, patio, saltwater pool, hot tub, cabana with wine fridges and more! Additional bedrooms are generously sized and perfect for guests, each having an ensuite bath and ample storage. **EXTRAS** Just a short distance from Oakville's charming downtown, renowned schools, parks and Lake Ontario. Your new home awaits!
- HoldoverDays: 30
- Architectural Style: 2-Storey
- Property Type: Residential Freehold
- Property Sub Type: Detached
- DirectionFaces: West
- GarageType: Attached
- Directions: Turn South from Lakeshore Rd E onto Bel Air Drive
- Parking Features: Private Double
- ParkingSpaces: 6
- Parking Total: 8
- WashroomsType1: 1
- WashroomsType2: 2
- WashroomsType3: 1
- WashroomsType4: 3
- BedroomsAboveGrade: 5
- Fireplaces Total: 3
- Interior Features: Primary Bedroom - Main Floor, Storage
- Basement: Finished, Walk-Out
- Cooling: Central Air
- HeatSource: Gas
- HeatType: Forced Air
- LaundryLevel: Main Level
- ConstructionMaterials: Stucco (Plaster)
- Exterior Features: Patio, Hot Tub
- Roof: Shingles
- Pool Features: Inground
- Sewer: Sewer
- Foundation Details: Other
- Parcel Number: 247820002
- PropertyFeatures: Lake/Pond, Park, Place Of Worship, School
| School Name | Type | Grades | Catchment | Distance |
|---|---|---|---|---|
| {{ item.school_type }} | {{ item.school_grades }} | {{ item.is_catchment? 'In Catchment': '' }} | {{ item.distance }} |










































