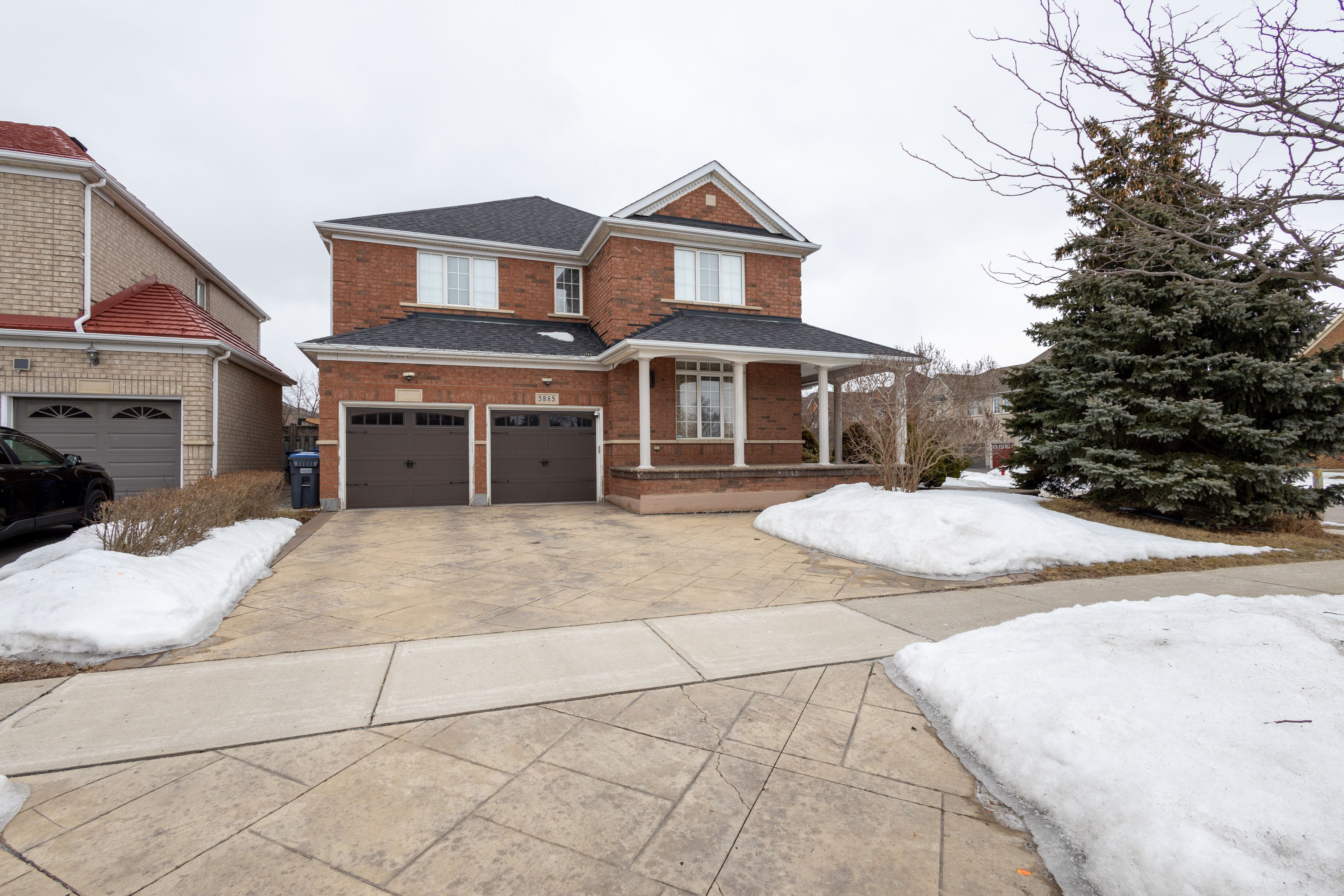$5,000
5885 Long Valley Road, Mississauga, ON L5M 6J6
Churchill Meadows, Mississauga,



 Properties with this icon are courtesy of
TRREB.
Properties with this icon are courtesy of
TRREB.![]()
Welcome to this impressive 4+1 bed, 4 bath executive home, perfectly situated in the family oriented neighbourhood of Churchill Meadows. With its spacious design and exceptional finishes, this property is ideal for growing families and professionals alike. A fully finished basement features an additional spacious kitchen, separate living area, bedroom, and 3pc bath. The upper level has ample natural light that pours in through the large windows, highlighting the beautiful finishes throughout the home. Hardwood Flooring all around. Large backyard. Be close to top-rated schools, a hospital, Erin Mills Town Centre and community centres, all offering a variety of shopping, dining, and recreational options. Convenient access to major highways and public transportation routes. Plenty of parks and green spaces nearby. This exceptional property offers the perfect blend of luxury, comfort, and convenience. Don't miss out on this incredible opportunity!
- HoldoverDays: 90
- Architectural Style: 2-Storey
- Property Type: Residential Freehold
- Property Sub Type: Detached
- DirectionFaces: East
- GarageType: Attached
- Directions: Winston Churchill Blvd & Britannia Rd W
- ParkingSpaces: 3
- Parking Total: 5
- WashroomsType1: 1
- WashroomsType1Level: Main
- WashroomsType2: 1
- WashroomsType2Level: Second
- WashroomsType3: 1
- WashroomsType3Level: Second
- WashroomsType4: 1
- WashroomsType4Level: Basement
- BedroomsAboveGrade: 4
- BedroomsBelowGrade: 1
- Interior Features: Other
- Basement: Finished
- Cooling: Central Air
- HeatSource: Gas
- HeatType: Forced Air
- ConstructionMaterials: Brick
- Roof: Asphalt Shingle
- Sewer: Sewer
- Foundation Details: Poured Concrete
| School Name | Type | Grades | Catchment | Distance |
|---|---|---|---|---|
| {{ item.school_type }} | {{ item.school_grades }} | {{ item.is_catchment? 'In Catchment': '' }} | {{ item.distance }} |




