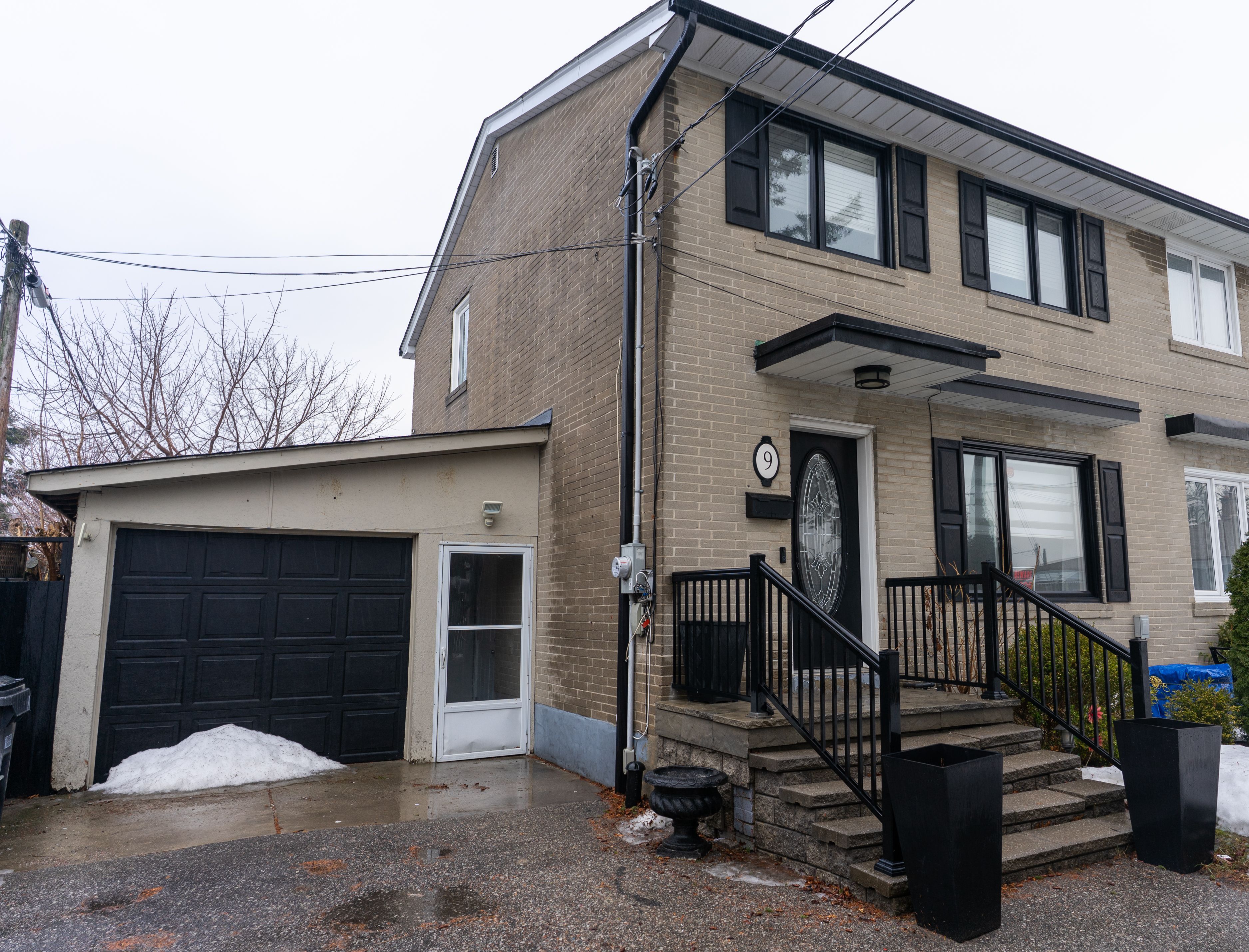$1,750
$100#Bsmt - 9 Calm Court, Toronto, ON M9M 1N2
Humbermede, Toronto,

















 Properties with this icon are courtesy of
TRREB.
Properties with this icon are courtesy of
TRREB.![]()
Welcome to 9 Calm Court, a beautifully renovated 1-bedroom, 1-bathroom basement apartment offering over 600 sq ft of modern living space in a prime Toronto neighborhood. Designed for comfort and convenience, this unit includes all utilities, hydro, heat, and water, so you can enjoy a stress-free living experience. A dedicated parking spot on the driveway adds to the ease of daily life, while the private in-suite laundry provides complete independence. The newly updated interior features brand-new appliances, sleek finishes, and thoughtful details, including custom blinds on every window for privacy and style. The spacious bedroom is enhanced by a wall-mounted TV, creating the perfect retreat for relaxation. Large windows fill the space with natural light, making it feel bright and inviting. Situated on a quiet cul-de-sac, this home offers the best of both worlds, peaceful surroundings with quick access to transit, major highways, shopping, and dining. If you're looking for a refined and comfortable living space in an unbeatable location, this is the perfect place to call home.
- HoldoverDays: 90
- Architectural Style: Apartment
- Property Type: Residential Freehold
- Property Sub Type: Duplex
- DirectionFaces: North
- GarageType: Attached
- Directions: https://www.google.com/maps/place/9+Calm+Ct,+Toronto,+ON+M9M+2N9/@43.739108,-79.5375327,16z/data=!4m6!3m5!1s0x882b30429c47e975:0x1e58f8e7f85683f7!8m2!3d43.74104!4d-79.53764!16s%2Fg%2F11spwmdqv0?entry=ttu&g_ep=EgoyMDI1MDMwNC4wIKXMDSoASAFQAw%3D%3D
- Parking Features: Private
- ParkingSpaces: 1
- Parking Total: 1
- WashroomsType1: 1
- BedroomsAboveGrade: 1
- Interior Features: Carpet Free
- Basement: Apartment
- Cooling: Central Air
- HeatSource: Gas
- HeatType: Forced Air
- ConstructionMaterials: Brick
- Roof: Shingles
- Sewer: Sewer
- Foundation Details: Concrete
- Parcel Number: 102950182
- LotSizeUnits: Feet
- LotDepth: 142
- LotWidth: 33.35
| School Name | Type | Grades | Catchment | Distance |
|---|---|---|---|---|
| {{ item.school_type }} | {{ item.school_grades }} | {{ item.is_catchment? 'In Catchment': '' }} | {{ item.distance }} |


















