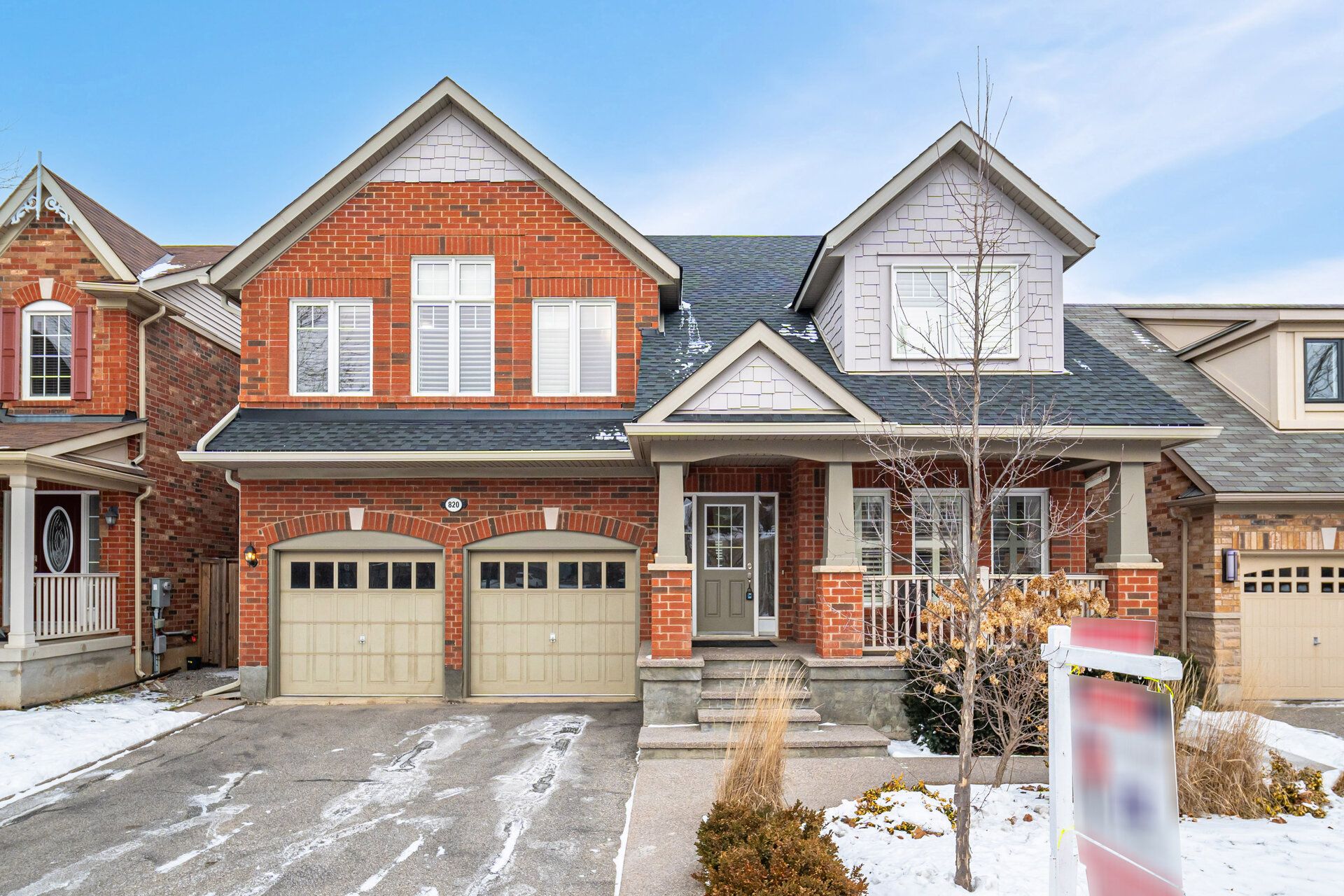$1,524,900
820 Rayner Court, Milton, ON L9T 0N8
1033 - HA Harrison, Milton,








































 Properties with this icon are courtesy of
TRREB.
Properties with this icon are courtesy of
TRREB.![]()
Stunning Luxurious Executive Mattamy Home in The Prestigious Neighbourhood Of Harrison. This Spacious 4 Bedroom + Loft Features 18" Vaulted Ceiling, Open Concept, Hardwood Floors, Large Kitchen, Granite Countertops, Pantry, Open To Large Family/Great Room With Gas Fireplace. Pot-lighting +++ Brand NEW LEGAL 2 BEDROOM BASEMENT APARTMENT With Meticulous Attention To Detail and Upgrades Along With New Sep. Entrance Walk-Up ** Permitted**. Meticulous Detail to Extensively Landscaped Yard Front To Back Aggregate Walk along with Concrete Walkway to Walk-Up.Walking Distance to Hospital, Grocery, Shopping and Schools. Kelso Conservation, 401 & 403. Move In Ready. Impeccable Property. Basement is Fully Permitted. Must See Home. **EXTRAS** S/S Fridge, Stove, B/I DW, B/I Micro. Washer&Dryer(2024), All ELF's, California Shutters thru-out, CVAV and Equip., Gdo's. Stunning Brand new 2 Bedroom Basement Apt w/ Sep.Ent, SS Fridge, Stove, B/I DW, Po.New 200Amp, Roof(2024) 50yr wrnty
- HoldoverDays: 90
- Architectural Style: 2-Storey
- Property Type: Residential Freehold
- Property Sub Type: Detached
- DirectionFaces: East
- GarageType: Attached
- Directions: Scott/ Derry
- Tax Year: 2024
- Parking Features: Private
- ParkingSpaces: 4
- Parking Total: 6
- WashroomsType1: 1
- WashroomsType1Level: Second
- WashroomsType2: 1
- WashroomsType2Level: Second
- WashroomsType3: 1
- WashroomsType3Level: Main
- WashroomsType4: 1
- WashroomsType4Level: Basement
- BedroomsAboveGrade: 4
- BedroomsBelowGrade: 2
- Fireplaces Total: 1
- Interior Features: Central Vacuum, Auto Garage Door Remote, In-Law Suite, Storage
- Basement: Apartment, Finished with Walk-Out
- Cooling: Central Air
- HeatSource: Gas
- HeatType: Forced Air
- LaundryLevel: Lower Level
- ConstructionMaterials: Brick
- Exterior Features: Landscaped, Patio, Porch
- Roof: Asphalt Shingle
- Sewer: Sewer
- Foundation Details: Concrete
- LotSizeUnits: Feet
- LotDepth: 80.38
- LotWidth: 45.93
- PropertyFeatures: Fenced Yard, Hospital, Park, Public Transit, School, School Bus Route
| School Name | Type | Grades | Catchment | Distance |
|---|---|---|---|---|
| {{ item.school_type }} | {{ item.school_grades }} | {{ item.is_catchment? 'In Catchment': '' }} | {{ item.distance }} |









































