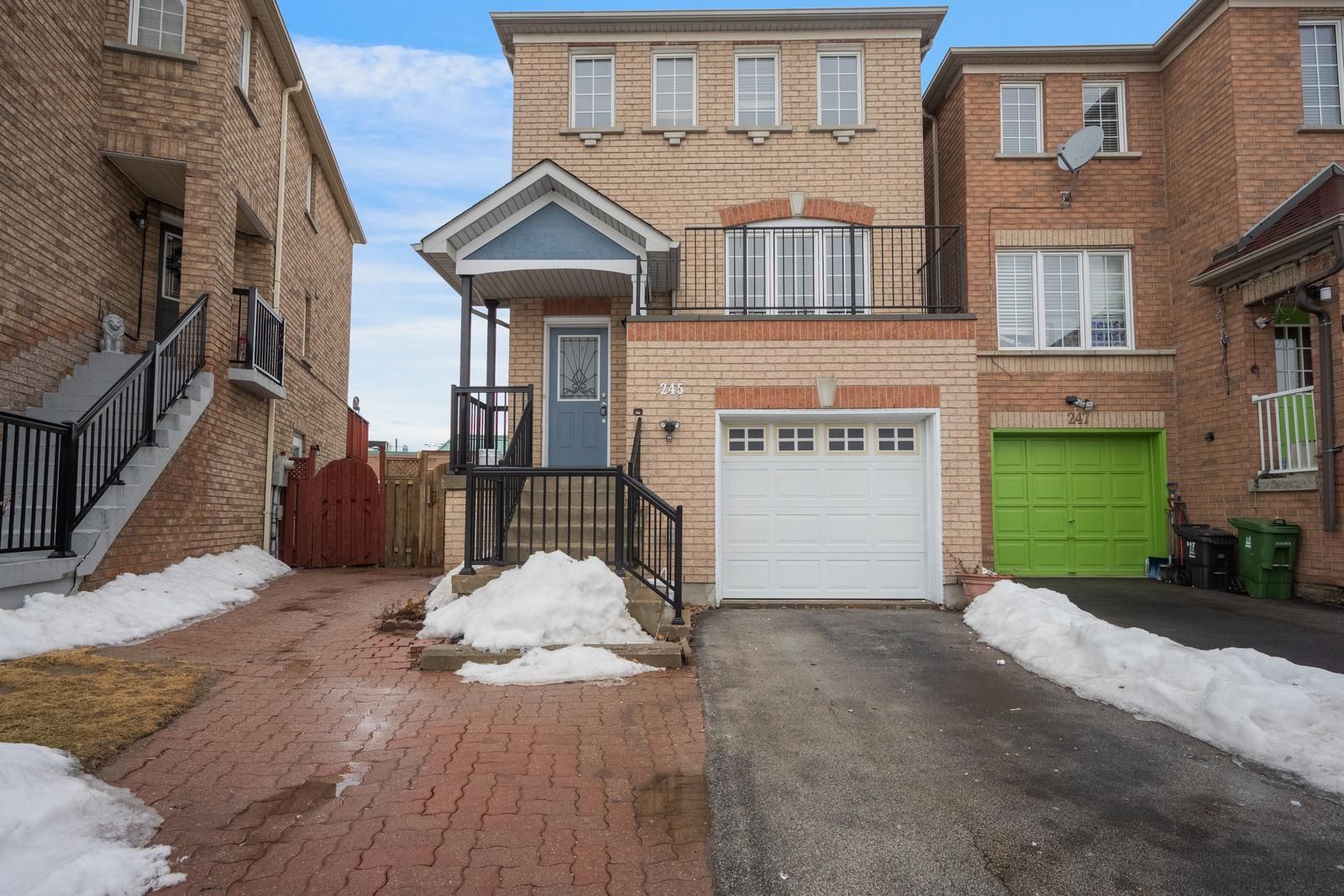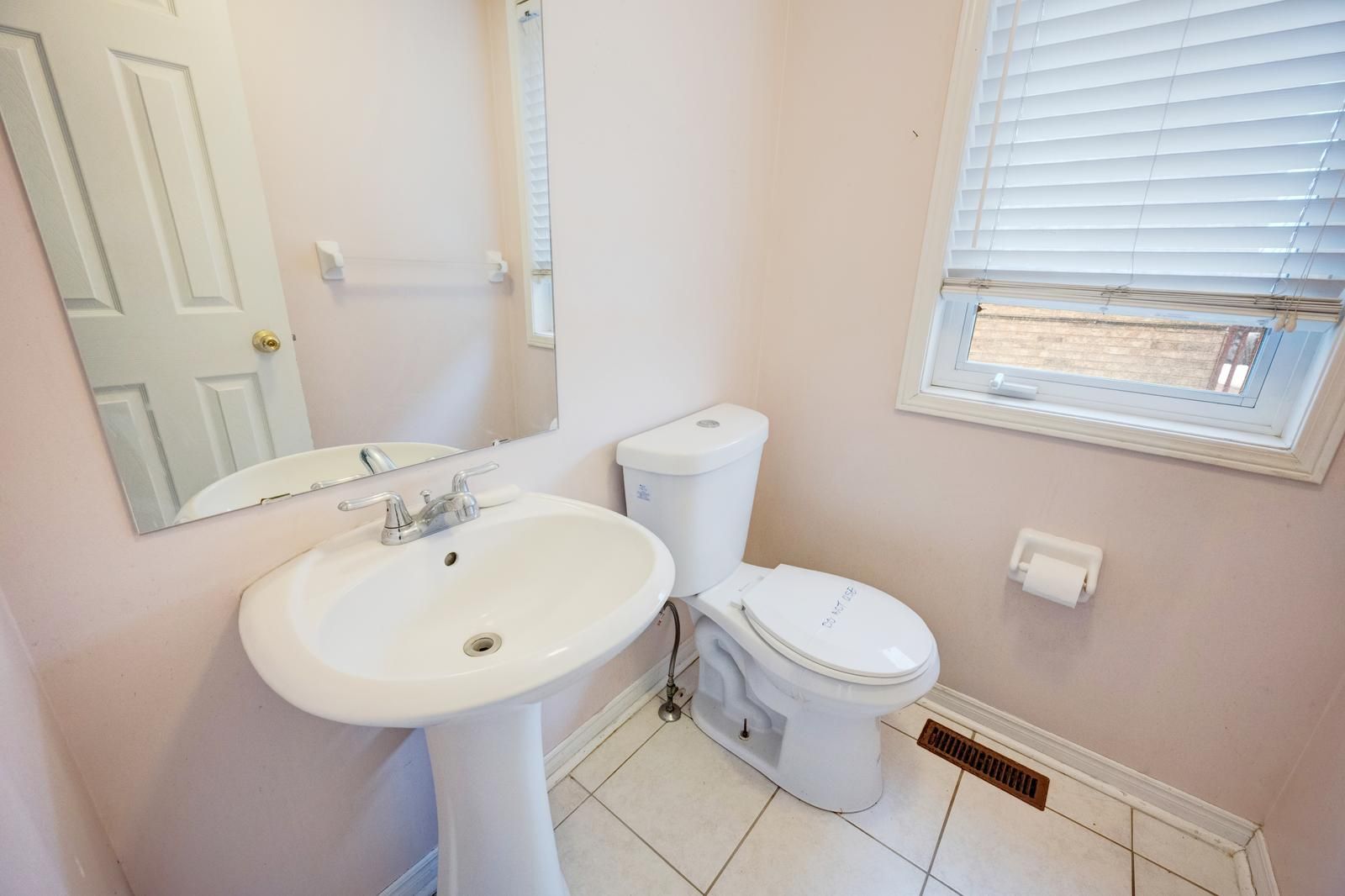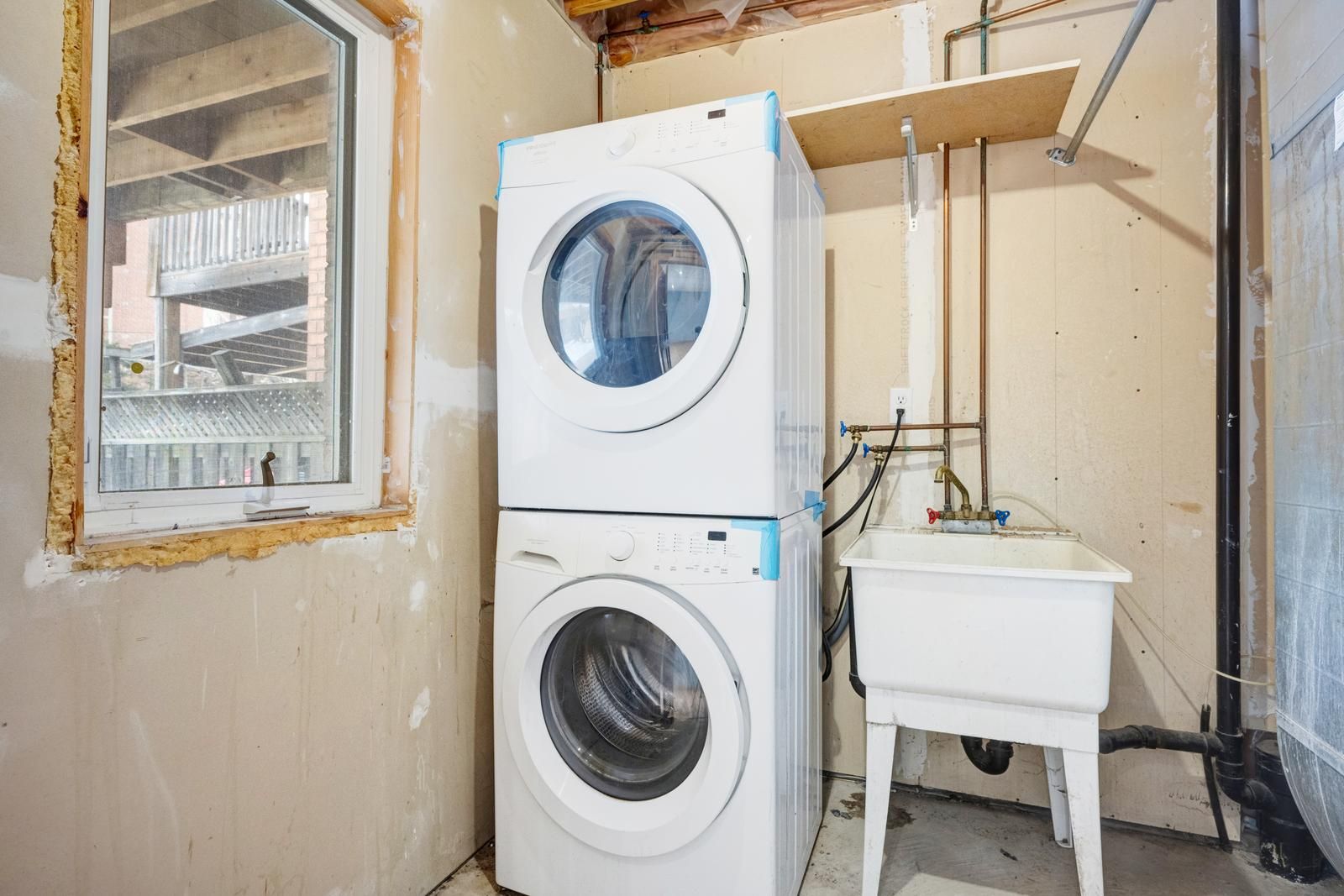$909,900
$90,000245 Touchstone Drive, Toronto, ON M6M 5J7
Brookhaven-Amesbury, Toronto,


































 Properties with this icon are courtesy of
TRREB.
Properties with this icon are courtesy of
TRREB.![]()
Sold under POWER OF SALE. "sold" as is - where is. Amazing opportunity to own a 2 storey brick home in a great neighborhood. - deep lot with a separate basement walkout to the garden. 2-Storey Freehold Detached Home in a Prime Toronto Location. Single car garage, Ideal for first-time buyers. Living/Dining/Kitchen area with large windows providing ample natural lights. Located in a prestigious neighborhood near top-rated schools, and close to all essential amenities, including parks, public transit, schools, Walmart, etc. Easy access to Hwy 400/401/407. Power of sale, seller offers no warranty. 48 hours (work days) irrevocable on all offers. Being sold as is. Must attach schedule "B" and use Seller's sample offer when drafting offer, copy in attachment section of MLS. No representation or warranties are made of any kind by seller/agent. All information should be independently verified. Offers will not be reviewed for the first 7 days of this listing.
- HoldoverDays: 10
- Architectural Style: 2-Storey
- Property Type: Residential Freehold
- Property Sub Type: Detached
- DirectionFaces: West
- GarageType: Attached
- Directions: N/A
- Tax Year: 2024
- Parking Features: Available
- ParkingSpaces: 2
- Parking Total: 3
- WashroomsType1: 1
- WashroomsType1Level: Lower
- WashroomsType2: 2
- WashroomsType2Level: Second
- WashroomsType3: 3
- WashroomsType3Level: Third
- BedroomsAboveGrade: 3
- BedroomsBelowGrade: 1
- Interior Features: Other
- Basement: Full
- Cooling: Central Air
- HeatSource: Gas
- HeatType: Forced Air
- ConstructionMaterials: Brick
- Roof: Unknown
- Sewer: Sewer
- Foundation Details: Unknown
- LotSizeUnits: Feet
- LotDepth: 108.73
- LotWidth: 17.42
- PropertyFeatures: Fenced Yard, Library, Park, Place Of Worship, Public Transit, School
| School Name | Type | Grades | Catchment | Distance |
|---|---|---|---|---|
| {{ item.school_type }} | {{ item.school_grades }} | {{ item.is_catchment? 'In Catchment': '' }} | {{ item.distance }} |



































