$1,199,900
$29,1003293 Havenwood Drive, Mississauga, ON L4X 2M2
Applewood, Mississauga,
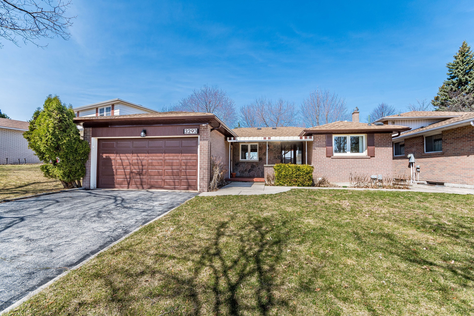
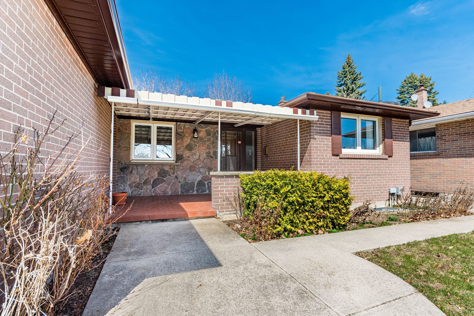
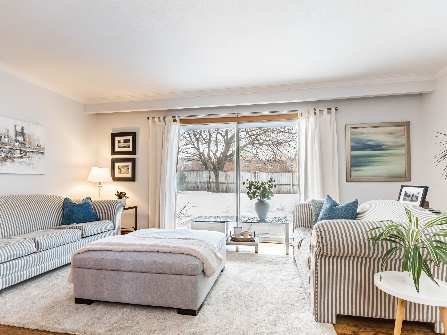
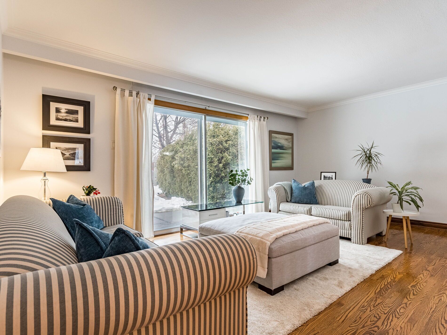
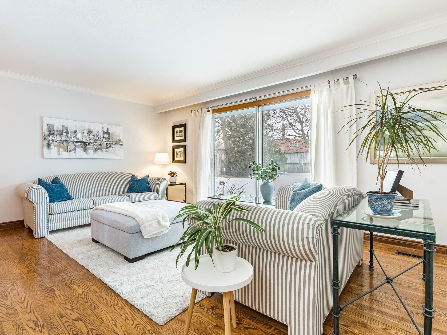
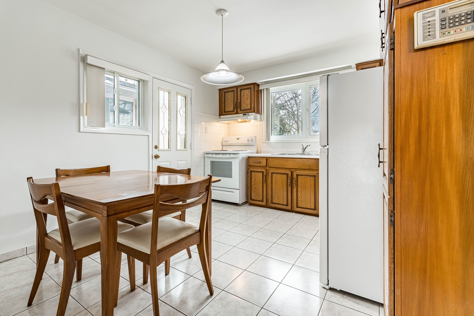
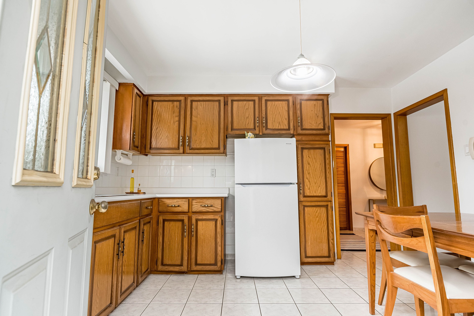
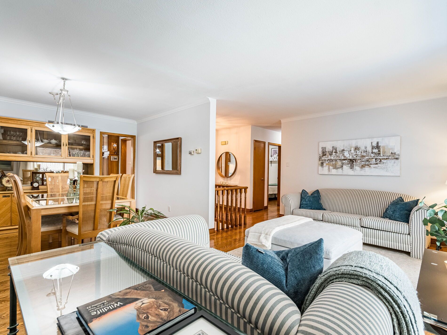
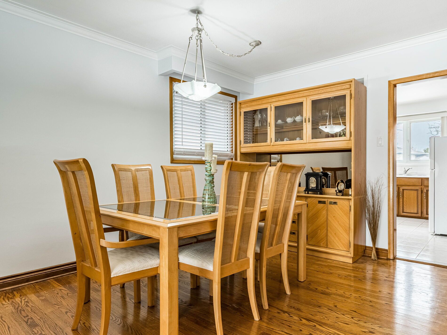
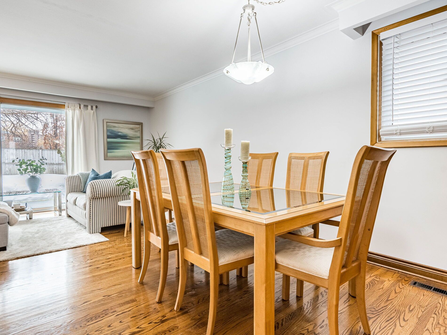
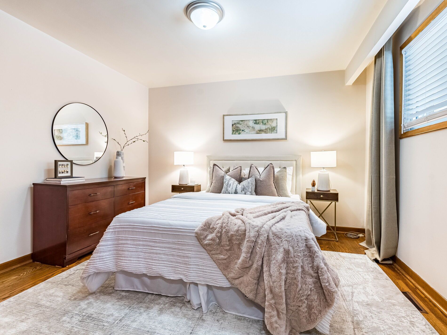
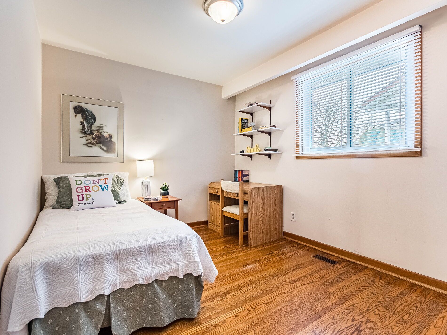
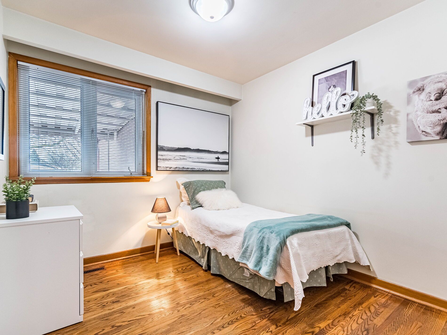
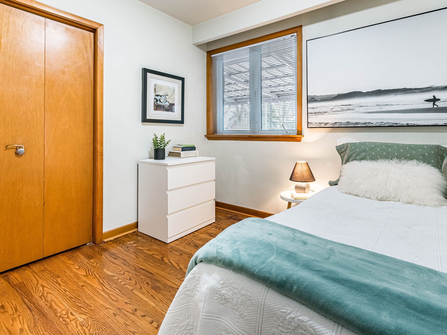
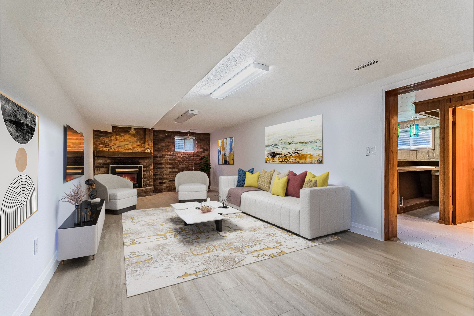

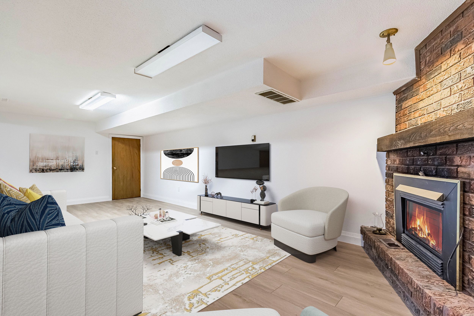
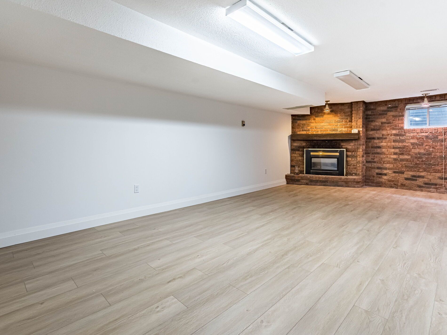

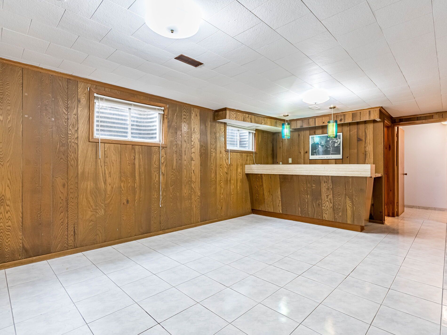
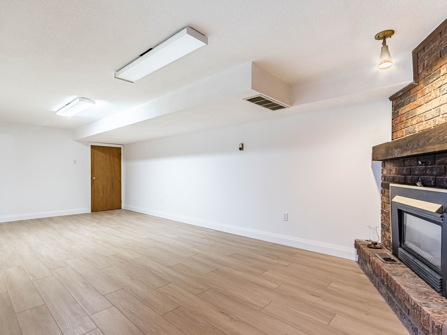
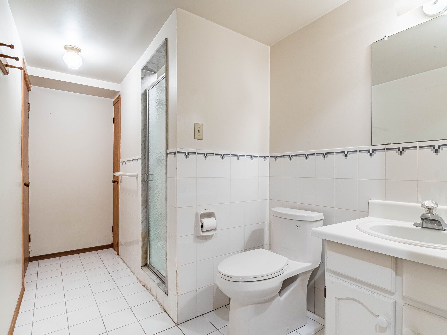
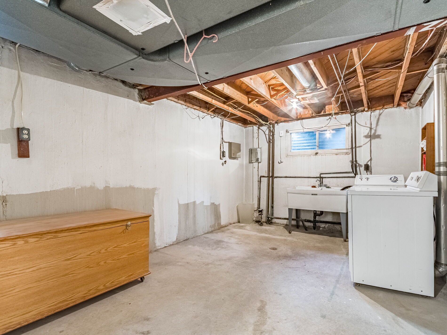
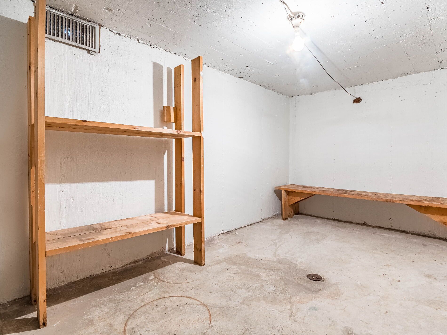
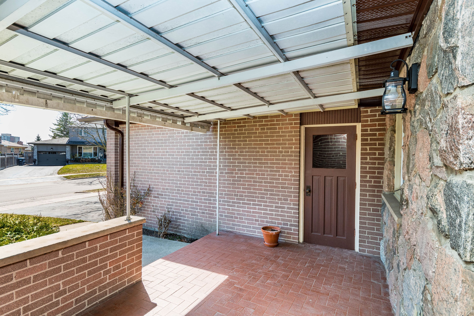
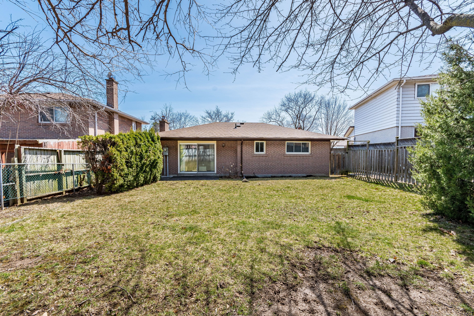
 Properties with this icon are courtesy of
TRREB.
Properties with this icon are courtesy of
TRREB.![]()
Solid Bungalow on 60 Ft lot in desirable East Miss. Super Clean and Bright! Accessible floorplan for seniors or ample space for growing family. Meticulously maintained by Orignial Owner. Home was customized by builder with double garage - rare, same model in neighbourhood have single garage. Covered porch with access to garage add to the living space 3 seasons of the year. Primary Bedroom has 4 piece ensuite + 2 piece powder room on main floor. NO Carpets, gleaming hardwood, large principle rooms and perfect layout for family gatherings. Oversized patio doors leading to large backyard. Lower level has huge recreation room with gas fireplace and new vinyl flooring (2024). Wet bar plumbing can be converted to kitchenette. Basement has extra unfinished space to add additional bedroom and den. Huge Cold Cellar for your preserves, wine or more storage space. Step to Schools, Hwys, Shopping, easy and fast access to Toronto. 1 bus ride to Kipling Station. Kitchen has a GAS HOOK up for stove and separate entrance. Roof (2020) Eavestroughs, soffits, facia (2024)
- HoldoverDays: 90
- Architectural Style: Bungalow
- Property Type: Residential Freehold
- Property Sub Type: Detached
- DirectionFaces: East
- GarageType: Attached
- Directions: off of Bloor
- Tax Year: 2024
- ParkingSpaces: 2
- Parking Total: 4
- WashroomsType1: 1
- WashroomsType1Level: Main
- WashroomsType2: 1
- WashroomsType2Level: Main
- WashroomsType3: 1
- WashroomsType3Level: Lower
- BedroomsAboveGrade: 3
- Fireplaces Total: 1
- Interior Features: Carpet Free, Primary Bedroom - Main Floor
- Basement: Finished
- Cooling: Central Air
- HeatSource: Gas
- HeatType: Forced Air
- LaundryLevel: Lower Level
- ConstructionMaterials: Brick
- Exterior Features: Porch
- Roof: Asphalt Shingle
- Sewer: Sewer
- Foundation Details: Concrete Block
- Parcel Number: 133330270
- LotSizeUnits: Feet
- LotDepth: 125
- LotWidth: 60.11
| School Name | Type | Grades | Catchment | Distance |
|---|---|---|---|---|
| {{ item.school_type }} | {{ item.school_grades }} | {{ item.is_catchment? 'In Catchment': '' }} | {{ item.distance }} |



























