$2,099,000
$196,0001076 Roosevelt Road, Mississauga, ON L5G 3Y8
Lakeview, Mississauga,
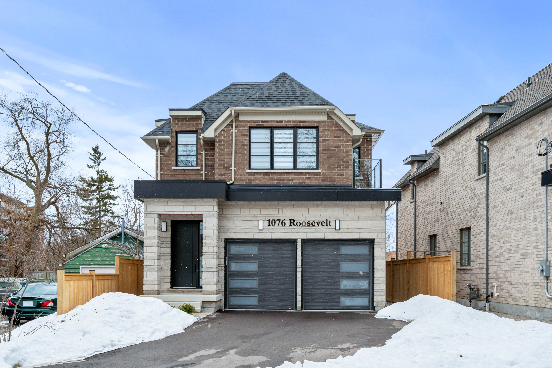

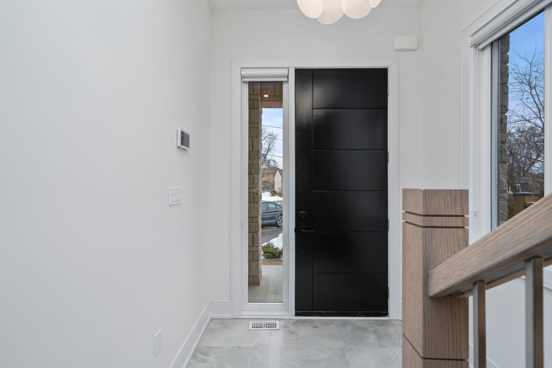
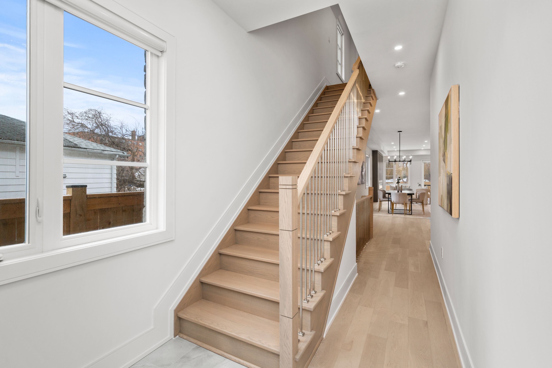

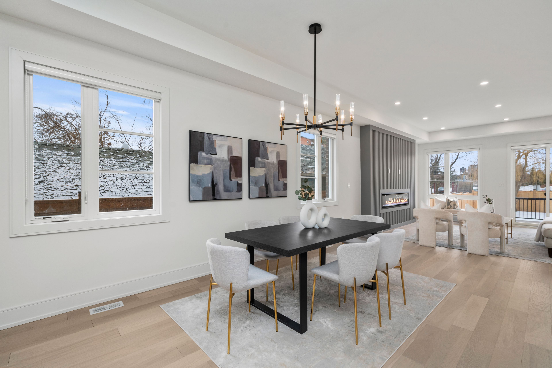
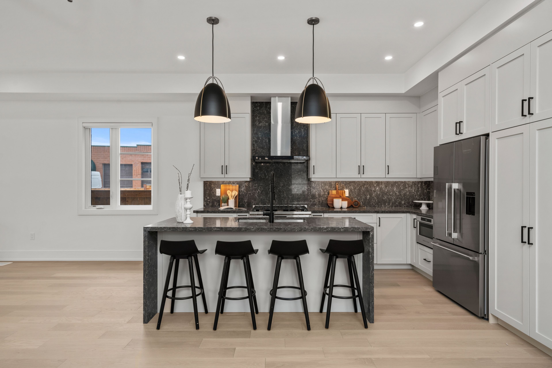





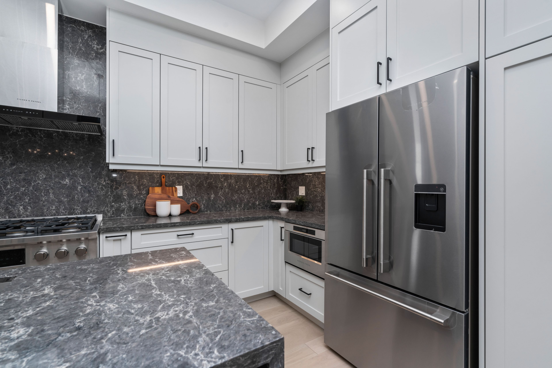


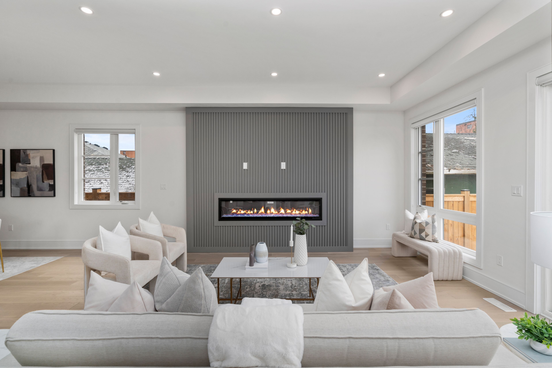



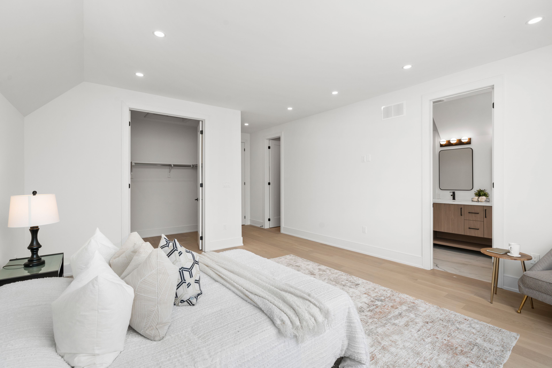
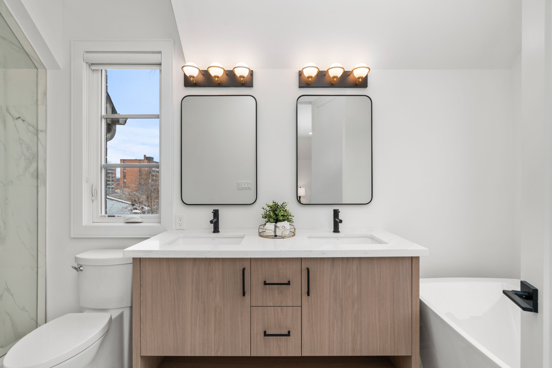



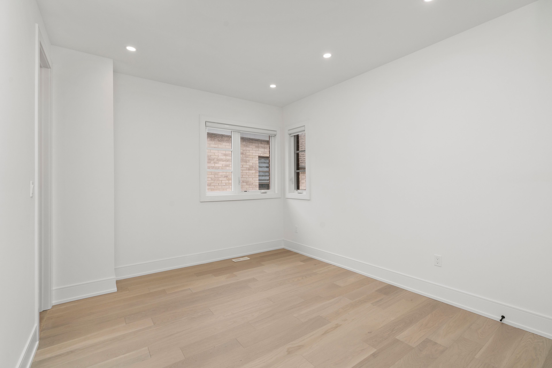


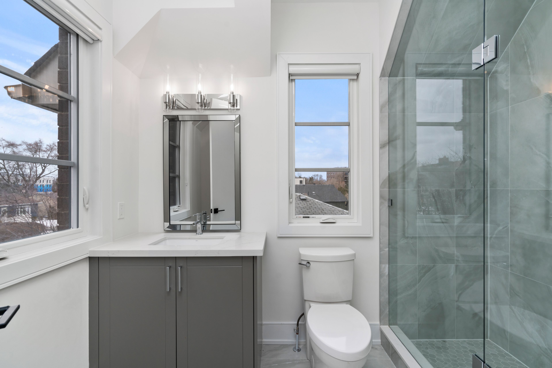
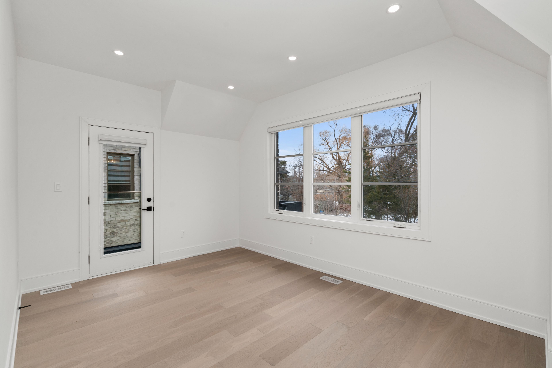


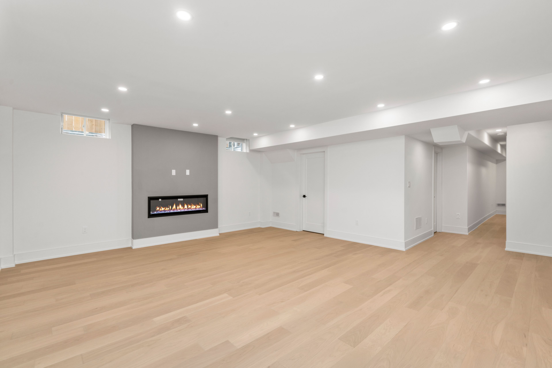

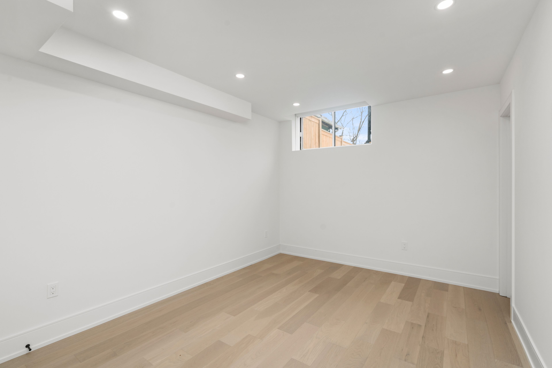
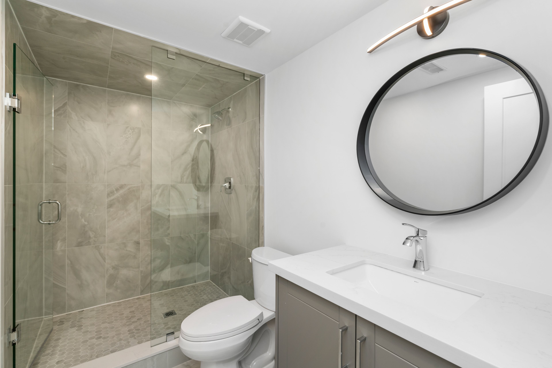

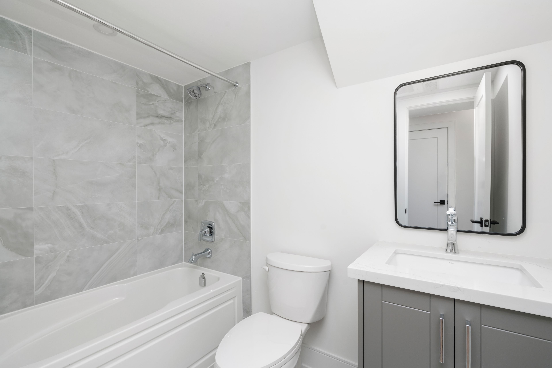

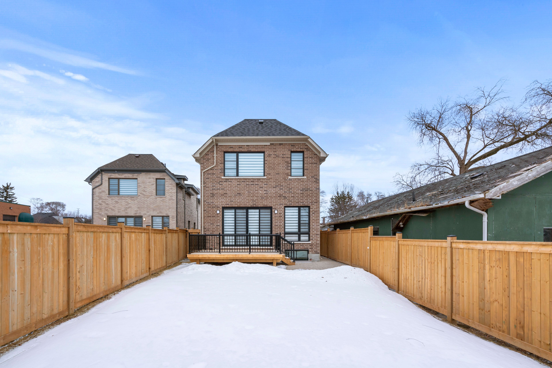
 Properties with this icon are courtesy of
TRREB.
Properties with this icon are courtesy of
TRREB.![]()
Welcome to the stunning 1076 Roosevelt Rd! This home is a true "show-stopper" as it boasts fully upgraded features and finishes throughout the home. Step inside to be greeted by the meticulously designed kitchen which features quartz counters and top of the line cabinetry. The kitchen/dining combo is designed to ensure all gatherings are seamless and intimate. Just off the kitchen you will find the generously sized family room which receives abundant natural light achieved through oversized windows and a glass sliding door which leads to the backyard oasis. The backyard features a massive fully finished fenced cedar deck to allow for outdoor gatherings. Step down into the basement of the home to be greeted by a generously sized recreation room which acts as a living space featuring a top of line electric fireplace. Just off the rec room you will find the fifth bedroom home to its very own 3-piece ensuite. The basement also features a stunning 4-piece bath, cold room, and utility room which can accommodate ample storage. Step into the second level of the home which boasts functional design to accommodate a very sought after upper-level laundry room, and 4 bedrooms. The primary bedroom is home to a 5-piece ensuite bath, and not just one but two walk-in closets! This home is set to impress from top to bottom, don't miss out on this opportunity to own in the heart of Lakeview! *EXTRAS* Area influences include a variety of shops, restaurants, parks, and schools. Commuter friendly location as its just a few minutes drive to Port Credit GO Station. Easy access to the QEW via HWY 10 or Cawthra Rd.
- HoldoverDays: 90
- Architectural Style: 2-Storey
- Property Type: Residential Freehold
- Property Sub Type: Detached
- DirectionFaces: East
- GarageType: Built-In
- Directions: Lakeshore Rd E/Roosevelt Rd
- Tax Year: 2024
- Parking Features: Private
- ParkingSpaces: 4
- Parking Total: 6
- WashroomsType1: 1
- WashroomsType1Level: Basement
- WashroomsType2: 1
- WashroomsType2Level: Basement
- WashroomsType3: 1
- WashroomsType3Level: Main
- WashroomsType4: 1
- WashroomsType4Level: Second
- WashroomsType5: 2
- WashroomsType5Level: Second
- BedroomsAboveGrade: 4
- BedroomsBelowGrade: 1
- Fireplaces Total: 2
- Interior Features: Carpet Free, Central Vacuum
- Basement: Finished, Full
- Cooling: Central Air
- HeatSource: Gas
- HeatType: Forced Air
- LaundryLevel: Upper Level
- ConstructionMaterials: Brick Front, Stone
- Roof: Asphalt Shingle
- Sewer: Sewer
- Foundation Details: Poured Concrete
- Parcel Number: 134660627
- LotSizeUnits: Feet
- LotDepth: 152.92
- LotWidth: 28.25
- PropertyFeatures: Cul de Sac/Dead End, Golf, Lake/Pond, Library, Place Of Worship, Public Transit
| School Name | Type | Grades | Catchment | Distance |
|---|---|---|---|---|
| {{ item.school_type }} | {{ item.school_grades }} | {{ item.is_catchment? 'In Catchment': '' }} | {{ item.distance }} |








































