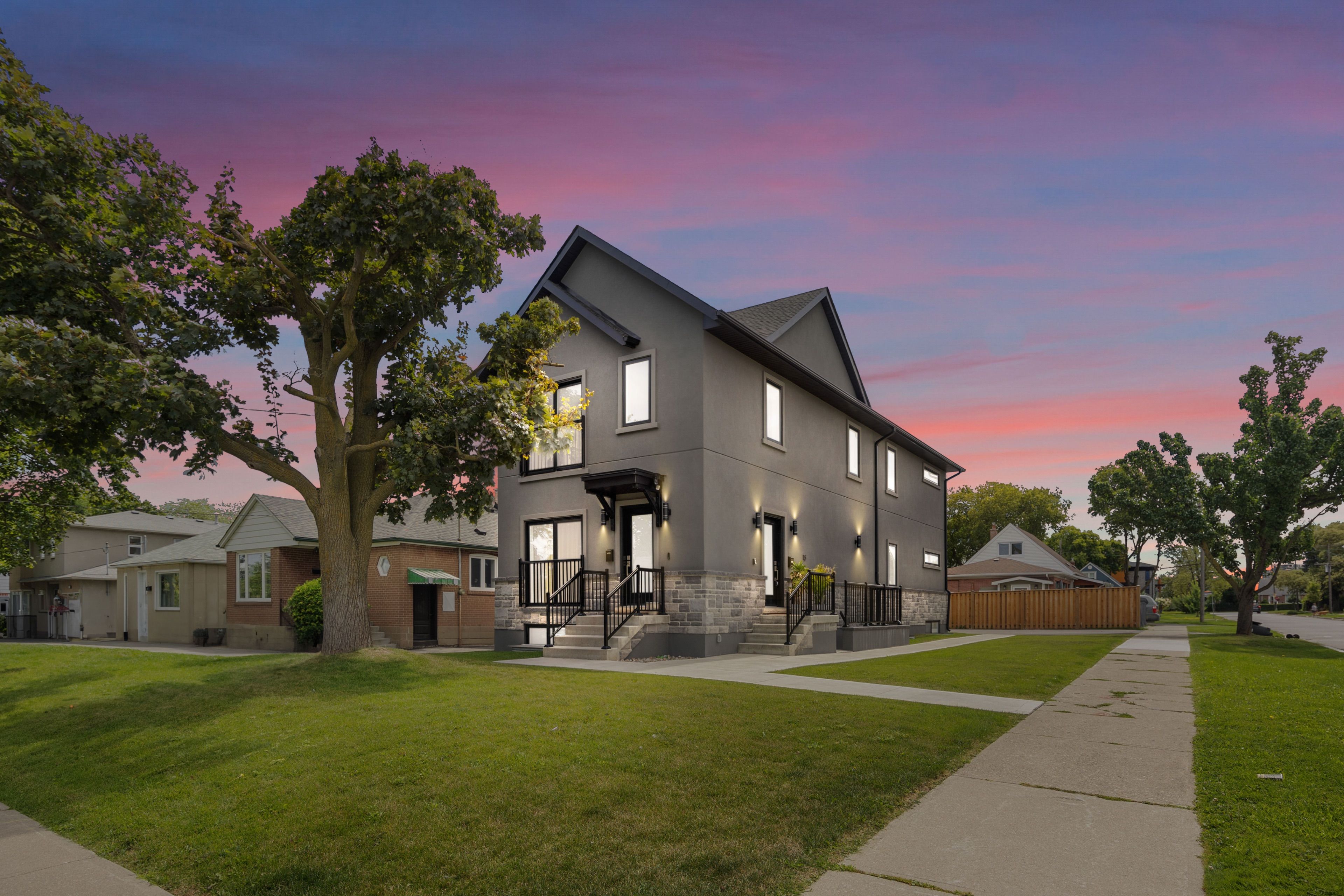$2,324,900
15 Burrard Road, Toronto, ON M9W 3T1
Elms-Old Rexdale, Toronto,




















 Properties with this icon are courtesy of
TRREB.
Properties with this icon are courtesy of
TRREB.![]()
Stunning Legal Fourplex with estimated gross rents of $126,00 and cashflow of approximately $928 per month (5% Cap Rate). Four separately self-contained units with private entrances, separated utilities, onsite parking and in-unit laundry. Top floor unit consists of 2 bedrooms plus den and 2 bathrooms (1 ensuite). Main floor unit offers 2 bedrooms and 2 bathrooms (1 ensuite) with large storage room. Lower floor features two - 1 bedroom and 1 bathroom units. Situated a short distance from downtown Toronto, property offers quick access to 401, shopping, Costco, GO transit and North Etobicoke Anchor Development. Financial package available upon request.
- HoldoverDays: 30
- Architectural Style: 2-Storey
- Property Type: Residential Freehold
- Property Sub Type: Fourplex
- DirectionFaces: East
- Directions: North on Islington, East on Chilcot Ave.
- Tax Year: 2024
- Parking Features: Private, Tandem
- ParkingSpaces: 4
- Parking Total: 4
- WashroomsType1: 2
- WashroomsType1Level: Second
- WashroomsType2: 2
- WashroomsType2Level: Main
- WashroomsType3: 2
- WashroomsType3Level: Lower
- BedroomsAboveGrade: 6
- Interior Features: Carpet Free, ERV/HRV, On Demand Water Heater, Separate Heating Controls, Separate Hydro Meter, Storage, Sump Pump
- Basement: Apartment, Separate Entrance
- Cooling: Central Air
- HeatSource: Gas
- HeatType: Forced Air
- ConstructionMaterials: Stucco (Plaster), Brick
- Exterior Features: Landscaped
- Roof: Asphalt Shingle
- Sewer: Sewer
- Foundation Details: Poured Concrete
- Topography: Flat
- Parcel Number: 073340073
- LotSizeUnits: Feet
- LotDepth: 114
- LotWidth: 44.5
- PropertyFeatures: Public Transit, Rec./Commun.Centre, School, School Bus Route, Park, Other
| School Name | Type | Grades | Catchment | Distance |
|---|---|---|---|---|
| {{ item.school_type }} | {{ item.school_grades }} | {{ item.is_catchment? 'In Catchment': '' }} | {{ item.distance }} |





















