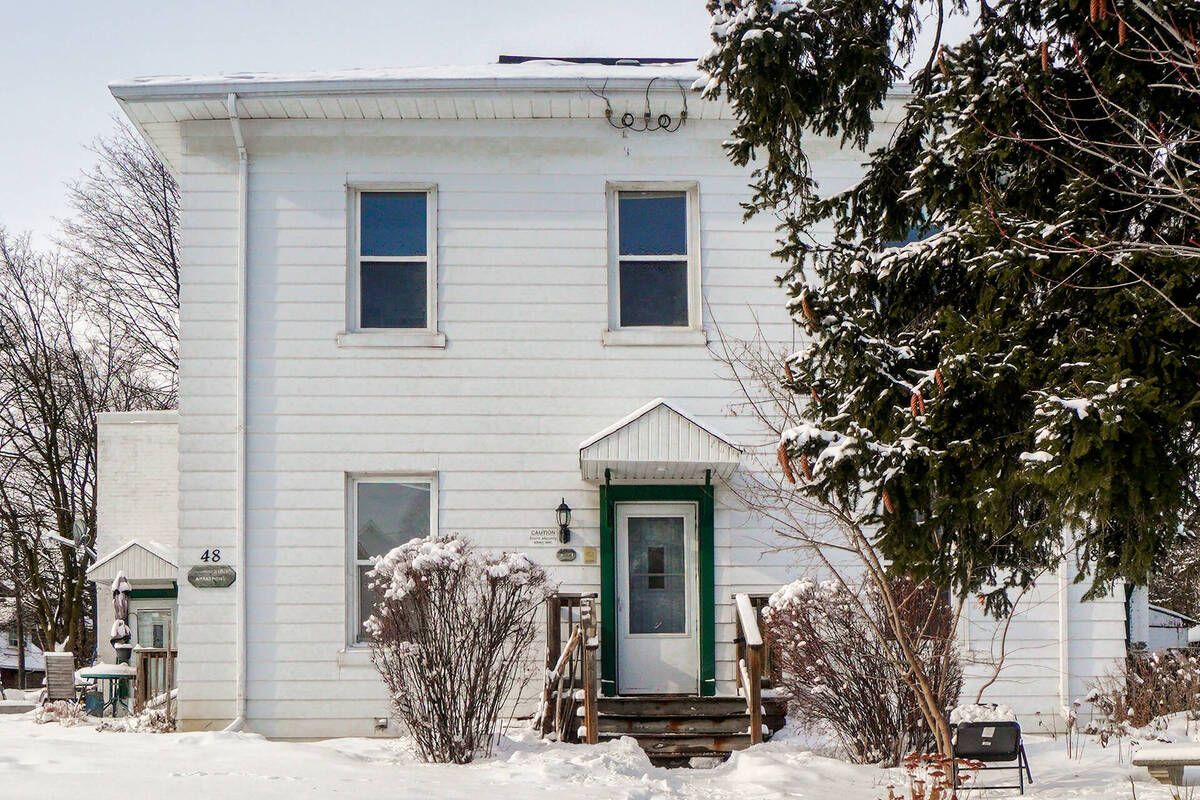$2,488,000
$512,00048 David Street, Brampton, ON L6X 1J5
Downtown Brampton, Brampton,







































 Properties with this icon are courtesy of
TRREB.
Properties with this icon are courtesy of
TRREB.![]()
Prime Investment Opportunity in Downtown Brampton! 48 David Street presents a fully tenanted 10-unit building in a highly desirable location near Queen and Main, just steps from the GO Station, shopping, and key amenities.10 units 9 one bedroom and 1 two bedroomThis property also offers significant future development potential, with a proposal for a 8 story building that could maximize long-term value. An excellent opportunity for investors looking for immediate income and future growth.
- HoldoverDays: 90
- Architectural Style: 2-Storey
- Property Type: Residential Freehold
- Property Sub Type: Multiplex
- DirectionFaces: South
- Directions: David St/ Mill St N
- Tax Year: 2024
- Parking Features: Private
- ParkingSpaces: 11
- Parking Total: 11
- WashroomsType1: 10
- BedroomsAboveGrade: 10
- Interior Features: Separate Hydro Meter
- Basement: Apartment
- HeatSource: Gas
- HeatType: Water
- ConstructionMaterials: Aluminum Siding
- Roof: Unknown
- Sewer: Sewer
- Foundation Details: Unknown
- Parcel Number: 141220168
- LotSizeUnits: Acres
- LotDepth: 92.42
- LotWidth: 100.72
| School Name | Type | Grades | Catchment | Distance |
|---|---|---|---|---|
| {{ item.school_type }} | {{ item.school_grades }} | {{ item.is_catchment? 'In Catchment': '' }} | {{ item.distance }} |








































