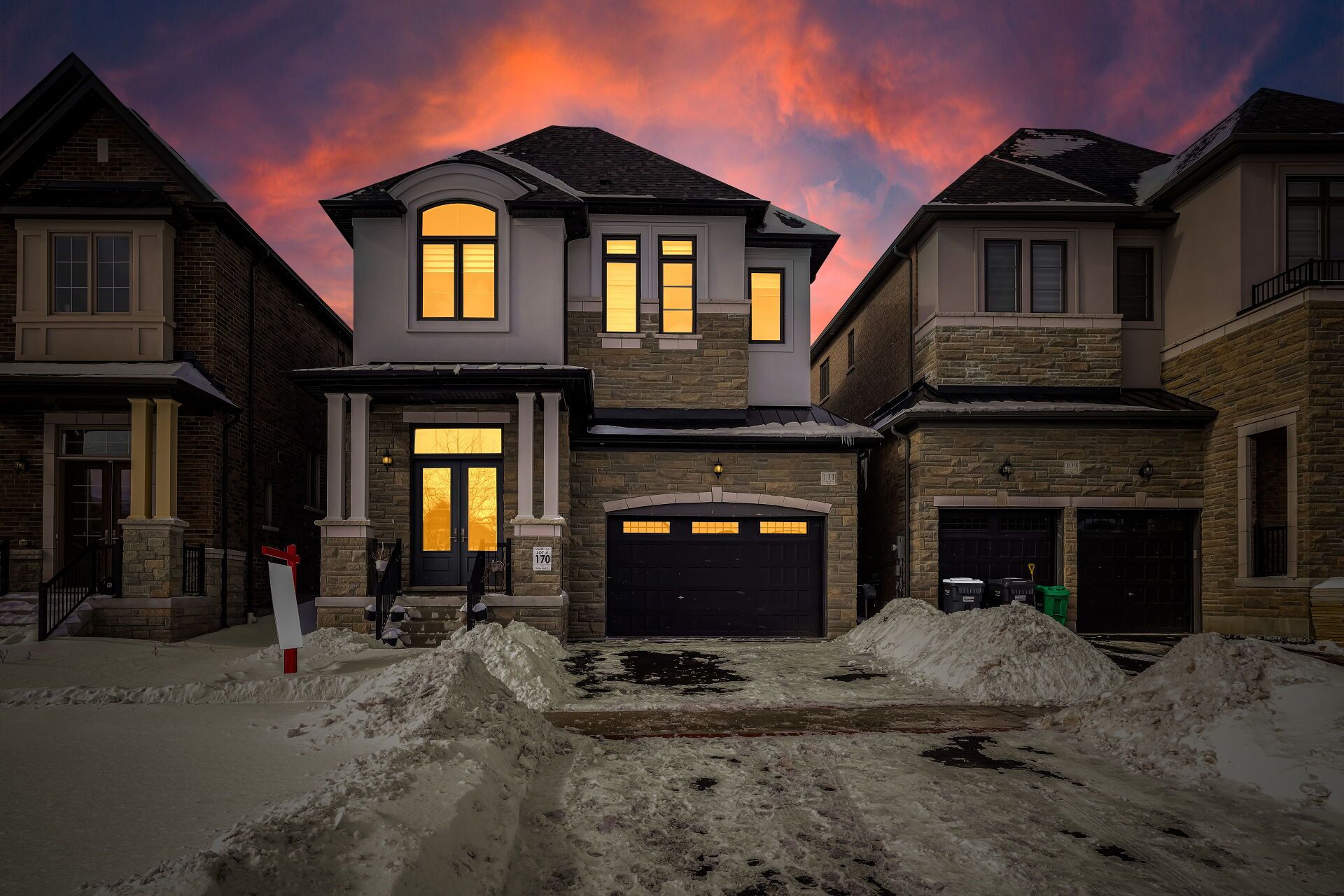$1,579,900
$120,000111 Walker Road, Caledon, ON L7C 4M9
Caledon East, Caledon,












































 Properties with this icon are courtesy of
TRREB.
Properties with this icon are courtesy of
TRREB.![]()
Welcome to 111 Walker Rd. Nestled in one of Caledon's most sought-after neighborhood, Surrounded by nature, hiking and biking trails , creeks. this exquisite home offers an unmatched blend of modern design, functionality, and luxury. The open-concept main floor features a spacious Living, Dining, and Family Room that effortlessly flows into the upgraded kitchen with a large island-perfect for family gatherings and entertaining. The kitchen is a chef's dream with extended cabinetry, premium granite countertops, two sinks, a pantry, and a convenient servery. Upstairs, you'll find 5 generously sized bedrooms with walk-in closets, 3full bathrooms, and a convenient second-floor laundry. The master suite is a true retreat, complete with a 5-piece en- suite featuring a freestanding tub, frameless shower, and an oversized walk-in closet. This home boasts 9-foot ceilings throughout, including the main, second floor, and basement, along with engineered oak strip flooring and smooth ceilings. With ever $100k in upgrades, every detail has been thoughtfully designed, from the sunken foyer to the cozy linear gas fireplace in the Family Room. Separate side entrance to the basement from the builder for future rental potential. "Location, Luxury, and Lifestyle - This Home Has It All!"
- HoldoverDays: 90
- Architectural Style: 2-Storey
- Property Type: Residential Freehold
- Property Sub Type: Detached
- DirectionFaces: North
- GarageType: Attached
- Tax Year: 2024
- Parking Features: Private Double
- ParkingSpaces: 4
- Parking Total: 6
- WashroomsType1: 1
- WashroomsType1Level: Main
- WashroomsType2: 1
- WashroomsType2Level: Second
- WashroomsType3: 1
- WashroomsType3Level: Second
- WashroomsType4: 1
- WashroomsType4Level: Second
- BedroomsAboveGrade: 5
- Fireplaces Total: 1
- Interior Features: Carpet Free, Water Heater
- Basement: Unfinished, Separate Entrance
- Cooling: Central Air
- HeatSource: Gas
- HeatType: Forced Air
- LaundryLevel: Upper Level
- ConstructionMaterials: Brick, Stone
- Roof: Shingles
- Sewer: Sewer
- Water Source: Bored Well
- Foundation Details: Concrete
- Topography: Flat
- Parcel Number: 142890679
- LotSizeUnits: Feet
- LotDepth: 110.17
- LotWidth: 38.06
| School Name | Type | Grades | Catchment | Distance |
|---|---|---|---|---|
| {{ item.school_type }} | {{ item.school_grades }} | {{ item.is_catchment? 'In Catchment': '' }} | {{ item.distance }} |













































