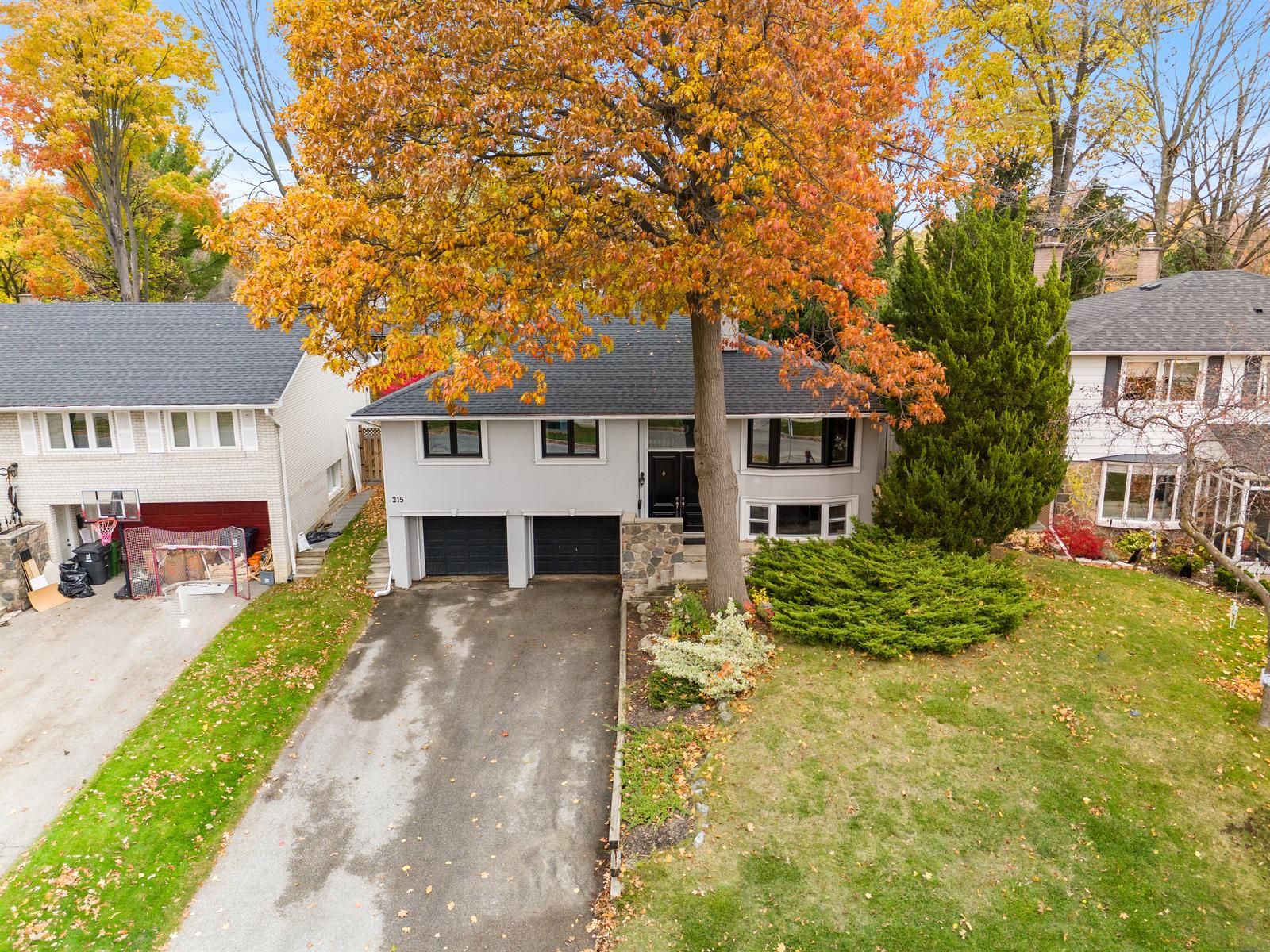$1,375,000
$74,000215 Mill Road, Toronto, ON M9C 1Y1
Markland Wood, Toronto,














































 Properties with this icon are courtesy of
TRREB.
Properties with this icon are courtesy of
TRREB.![]()
Welcome to the highly sought-after Markland Wood community! Known for its exceptional schools,mature neighborhoods, and ideal location near both the city and suburbs, this home offers everythinga family could desire. This stunning raised bungalow features 3 spacious bedrooms, immaculate curbappeal, and a fully updated, family-sized kitchen perfect for gatherings.With a double car garageand an extended driveway that accommodates up to 6 cars, parking is never an issue. The separate entrance to the basement reveals a self-contained one-bedroom unit perfect for rental income orin-law living.Step outside to a private, fully fenced backyard complete with a large, updated in-ground family pool (renovated in 2021) surrounded by beautiful landscaping, ideal for summer relaxation and entertainment. Don't miss out on this beautifully maintained property in Markland-Wood Community!
- HoldoverDays: 90
- Architectural Style: Bungalow-Raised
- Property Type: Residential Freehold
- Property Sub Type: Detached
- DirectionFaces: East
- GarageType: Built-In
- Tax Year: 2024
- Parking Features: Private Double
- ParkingSpaces: 6
- Parking Total: 8
- WashroomsType1: 1
- WashroomsType1Level: Upper
- WashroomsType2: 1
- WashroomsType2Level: Upper
- WashroomsType3: 1
- WashroomsType3Level: Lower
- BedroomsAboveGrade: 3
- BedroomsBelowGrade: 1
- Fireplaces Total: 2
- Interior Features: In-Law Capability
- Basement: Separate Entrance, Finished
- Cooling: Central Air
- HeatSource: Gas
- HeatType: Forced Air
- ConstructionMaterials: Stucco (Plaster), Brick
- Exterior Features: Built-In-BBQ, Landscaped, Patio
- Roof: Asphalt Shingle
- Pool Features: Inground, Outdoor
- Sewer: Sewer
- Foundation Details: Concrete
- Parcel Number: 075590003
- LotSizeUnits: Feet
- LotDepth: 109.29
- LotWidth: 50.07
- PropertyFeatures: Public Transit, Rec./Commun.Centre, School, School Bus Route, Golf, Fenced Yard
| School Name | Type | Grades | Catchment | Distance |
|---|---|---|---|---|
| {{ item.school_type }} | {{ item.school_grades }} | {{ item.is_catchment? 'In Catchment': '' }} | {{ item.distance }} |















































