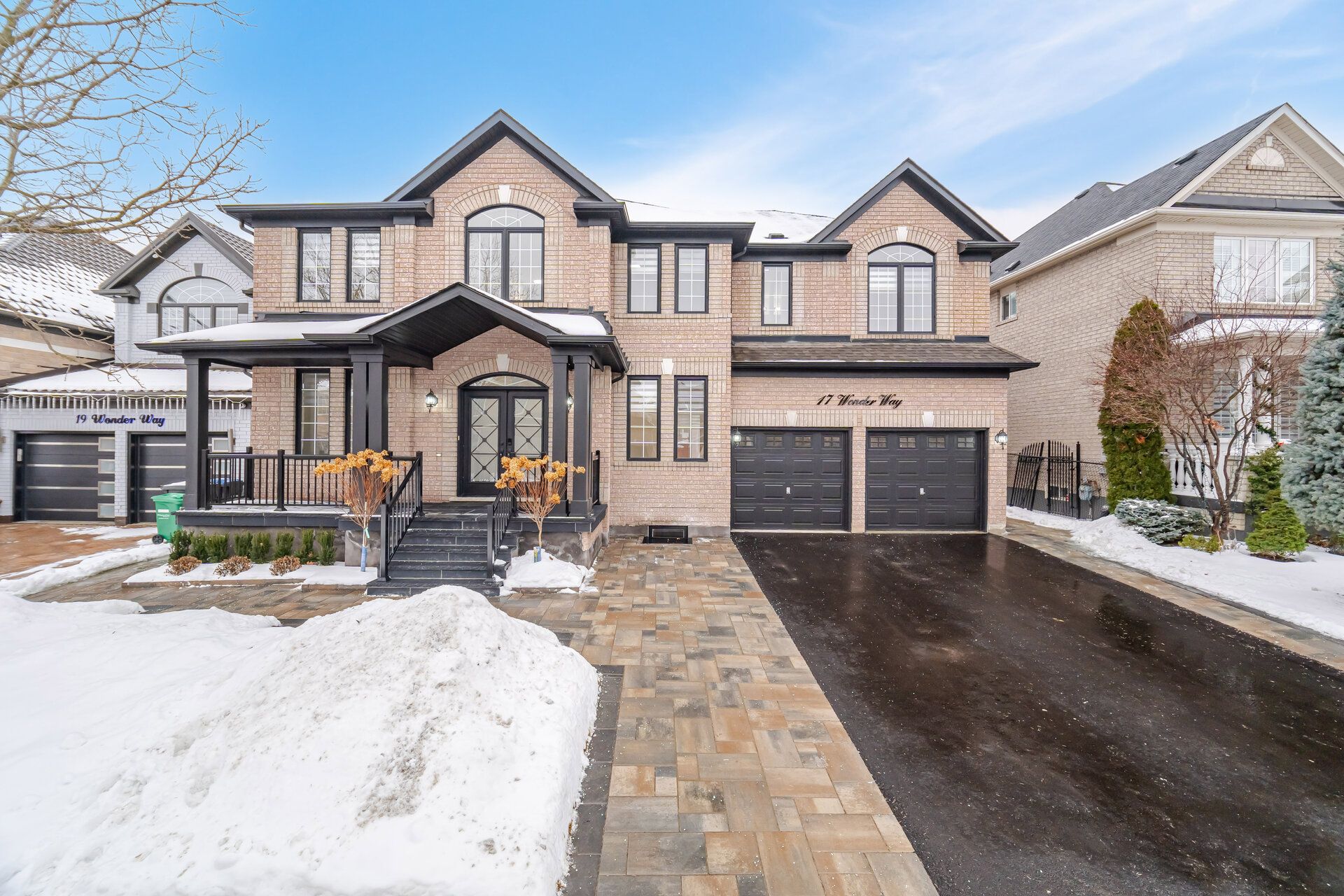$1,999,900
17 Wonder Way, Brampton, ON L6P 1G1
Vales of Castlemore, Brampton,









































 Properties with this icon are courtesy of
TRREB.
Properties with this icon are courtesy of
TRREB.![]()
One Of A Kind!! Presenting An Executive 5 Bedroom House With Legal Basement, Fully Renovating In Luxury Finishes, Sep. Living/Dining/Family Rooms, Main Floor Office, Full Bathroom On Main!! Brand New Family Kitchen With Luxury Finishes, Second Spice Kitchen On Main!! 10" Engineered Hardwood On Main & Second Floor, New Oak Staircase With Black Metal Spindles, 2nd Floor Laundry, 5 Spacious Bedrooms With Bathroom Access, Large Primary Bedroom With His & Her Closets With Large 5 Piece Ensuite, Large 2 Bedroom Legal Basement Apartment With Sep Entrance, Another One Bedroom Basement With Kitchen For Owner's Use. Newly Paved Driveway, Stone Interlock Patio At Back & More Interlocking On Side & Front, Gorgeous Black Flagstone On Steps & Porch Leading To Brand New Double Door Entrance. Lots More!!
- HoldoverDays: 90
- Architectural Style: 2-Storey
- Property Type: Residential Freehold
- Property Sub Type: Detached
- DirectionFaces: South
- GarageType: Attached
- Tax Year: 2024
- Parking Features: Private Double
- ParkingSpaces: 4
- Parking Total: 6
- WashroomsType1: 1
- WashroomsType1Level: Main
- WashroomsType2: 2
- WashroomsType2Level: Second
- WashroomsType3: 1
- WashroomsType3Level: Second
- WashroomsType4: 2
- WashroomsType4Level: Basement
- BedroomsAboveGrade: 5
- BedroomsBelowGrade: 3
- Interior Features: Water Heater
- Basement: Finished, Separate Entrance
- Cooling: Central Air
- HeatSource: Gas
- HeatType: Forced Air
- ConstructionMaterials: Brick
- Roof: Asphalt Shingle
- Sewer: Sewer
- Foundation Details: Poured Concrete
- Parcel Number: 142201035
- LotSizeUnits: Feet
- LotDepth: 83.44
- LotWidth: 55.12
| School Name | Type | Grades | Catchment | Distance |
|---|---|---|---|---|
| {{ item.school_type }} | {{ item.school_grades }} | {{ item.is_catchment? 'In Catchment': '' }} | {{ item.distance }} |










































