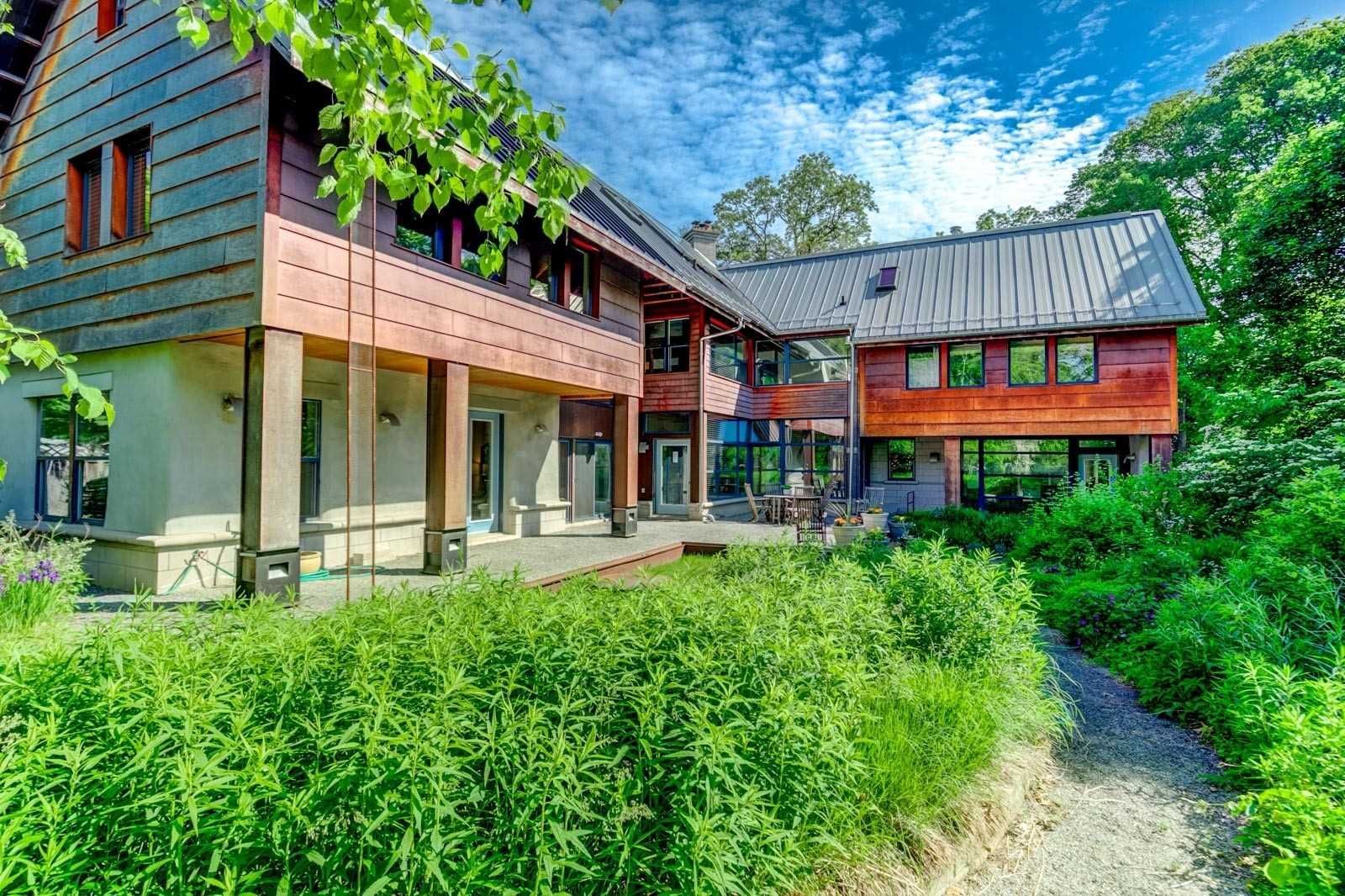$2,980,000
977 Meadow Wood Road, Mississauga, ON L5J 2S8
Clarkson, Mississauga,












 Properties with this icon are courtesy of
TRREB.
Properties with this icon are courtesy of
TRREB.![]()
Unique Design Exceptional Home is built with durable post-and-beam construction, combining timeless craftsmanship with modern sustainability. A high-performance steel roof enhances durability and energy efficiency, reflecting heat in the summer and retaining warmth in the winter. The solid concrete floors feature in-floor radiant heating, delivering consistent, energy-efficient warmth throughout the home while reducing overall heating costs.Designed for year-round comfort, the home is naturally cooled by its surrounding mature gardens, native wildflowers, and grasses, which regulate temperature and minimize energy consumption. Thoughtful landscaping ensures 0% water runoff, with permeable walkways and driveways that further support sustainable living.Set in a serene, nature-rich environment, this home offers the feel of a cottage retreat while providing the conveniences of city living. Its energy-conscious design, combined with high-quality materials, makes it a smart choice for those seeking efficiency, durability, and harmony with nature. **EXTRAS** Perfect for a large family seeking separate living spaces or an excellent investment opportunity with tenants or Airbnb. Currently generating $8,000/month in rental income.
- HoldoverDays: 30
- Architectural Style: 2-Storey
- Property Type: Residential Freehold
- Property Sub Type: Detached
- DirectionFaces: West
- GarageType: Carport
- Tax Year: 2024
- Parking Features: Private
- ParkingSpaces: 3
- Parking Total: 5
- WashroomsType1: 1
- WashroomsType1Level: Main
- WashroomsType2: 1
- WashroomsType2Level: Lower
- WashroomsType3: 3
- WashroomsType3Level: Second
- BedroomsAboveGrade: 4
- BedroomsBelowGrade: 1
- Interior Features: Accessory Apartment, Upgraded Insulation, Water Heater
- Basement: Finished
- HeatSource: Gas
- HeatType: Radiant
- LaundryLevel: Main Level
- ConstructionMaterials: Other, Stucco (Plaster)
- Roof: Metal
- Sewer: Sewer
- Foundation Details: Concrete, Insulated Concrete Form
- LotSizeUnits: Feet
- LotDepth: 218.01
- LotWidth: 87.73
- PropertyFeatures: Fenced Yard, Greenbelt/Conservation, Park, Public Transit, Wooded/Treed, Lake/Pond
| School Name | Type | Grades | Catchment | Distance |
|---|---|---|---|---|
| {{ item.school_type }} | {{ item.school_grades }} | {{ item.is_catchment? 'In Catchment': '' }} | {{ item.distance }} |













