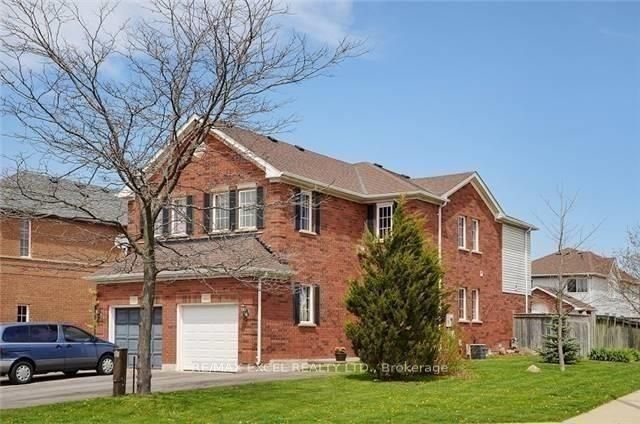$950
#Bdrm 2 - 95 Bunchberry Way, Brampton, ON L6R 2E8
Sandringham-Wellington, Brampton,















 Properties with this icon are courtesy of
TRREB.
Properties with this icon are courtesy of
TRREB.![]()
Looking for a cozy and convenient place to stay? Check out this spacious large bedroom available for rent, just a stone's throw away from Brampton Civic Hospital. What You Get: A large and comfy room perfect for relaxing, with enough space for a king-sized bed and more. All Utilities are Included: No extra bills to worry about - heat, water, and electricity are all covered. Shared Kitchen: A fully-equipped kitchen that you'll share, great for cooking your favorite meals. Shared Laundry: Easy access to a laundry area so you can keep your clothes fresh and clean. This place is super close to Brampton Civic Hospital, making it ideal if you work there or just want to be near great healthcare. Plus, you're close to shops, restaurants, and public transit, so everything you need is within easy reach. Perfect for professionals or couples.
- HoldoverDays: 90
- Architectural Style: 2-Storey
- Property Type: Residential Freehold
- Property Sub Type: Semi-Detached
- DirectionFaces: East
- GarageType: Attached
- Parking Features: Private
- ParkingSpaces: 1
- Parking Total: 1
- WashroomsType1: 1
- WashroomsType1Level: Main
- WashroomsType2: 1
- WashroomsType2Level: Second
- BedroomsAboveGrade: 1
- Interior Features: Other
- Cooling: Central Air
- HeatSource: Gas
- HeatType: Forced Air
- LaundryLevel: Lower Level
- ConstructionMaterials: Brick, Vinyl Siding
- Roof: Unknown
- Sewer: Sewer
- Foundation Details: Unknown
- LotSizeUnits: Feet
- LotDepth: 113.48
- LotWidth: 22.68
- PropertyFeatures: Hospital, Library, Park, Place Of Worship, Public Transit, School
| School Name | Type | Grades | Catchment | Distance |
|---|---|---|---|---|
| {{ item.school_type }} | {{ item.school_grades }} | {{ item.is_catchment? 'In Catchment': '' }} | {{ item.distance }} |
















