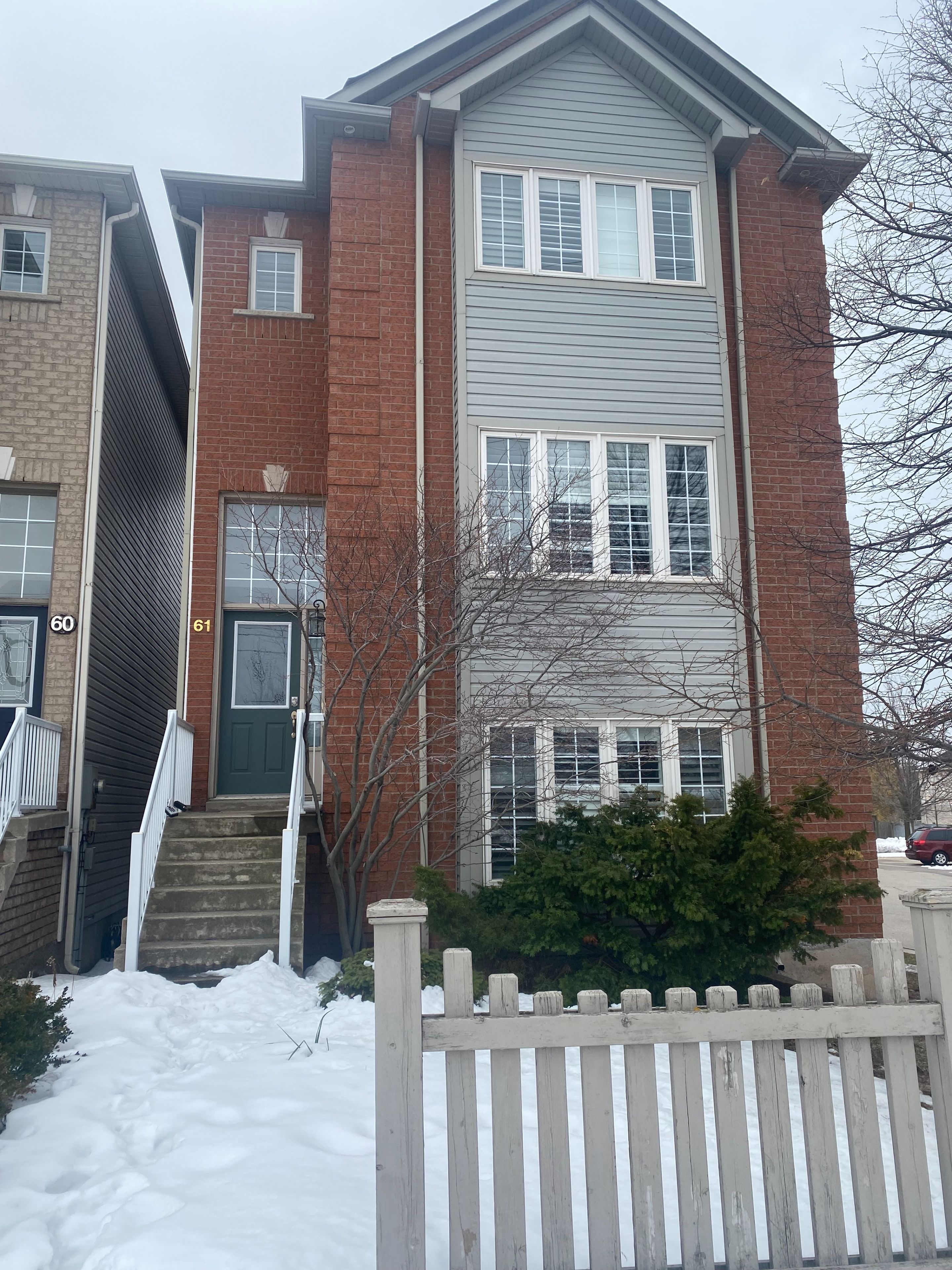$3,700
#61 - 5090 Fairview Street, Burlington, ON L7L 7H5
Appleby, Burlington,














 Properties with this icon are courtesy of
TRREB.
Properties with this icon are courtesy of
TRREB.![]()
Location, Location, Location. Incredible 2200 Sq./Ft Executive Detached Home And Commuters Dream Directly Across From The Appleby Go Station.New Floors, California Shutters Throughout Allow For An Abundance Of Natural Light To Pour Through The Large Bay Windows. Open Concept Main Floor, With Full Kitchen, Living And Dining With Balcony Walkout Boasting Gas Bbq Hookup, Perfect For Entertaining. Main Floor Laundry Room. Ideal For A Large Family. Minimal Yard Work And Very Low Maintenance Of The Property Required. Prime Burlington Location On The Border Of Oakville And Steps To The Go, Trails, Parks, Schools And Shopping. Plenty Of Parking And About A Minute To The Qew.
- HoldoverDays: 90
- Architectural Style: 2-Storey
- Property Type: Residential Freehold
- Property Sub Type: Detached
- DirectionFaces: North
- GarageType: Attached
- Parking Features: Private
- ParkingSpaces: 2
- Parking Total: 4
- WashroomsType1: 1
- WashroomsType1Level: Ground
- WashroomsType2: 2
- WashroomsType2Level: Second
- WashroomsType3: 3
- WashroomsType3Level: Third
- WashroomsType4: 4
- WashroomsType4Level: Third
- BedroomsAboveGrade: 3
- Interior Features: Water Heater Owned
- Basement: Finished with Walk-Out
- Cooling: Central Air
- HeatSource: Gas
- HeatType: Forced Air
- LaundryLevel: Main Level
- ConstructionMaterials: Brick
- Roof: Unknown
- Sewer: Sewer
- Foundation Details: Brick
- Parcel Number: 257370099
- PropertyFeatures: Public Transit
| School Name | Type | Grades | Catchment | Distance |
|---|---|---|---|---|
| {{ item.school_type }} | {{ item.school_grades }} | {{ item.is_catchment? 'In Catchment': '' }} | {{ item.distance }} |















