$2,550,000
$350,0005859 Riverside Place, Mississauga, ON L5M 4X1
East Credit, Mississauga,
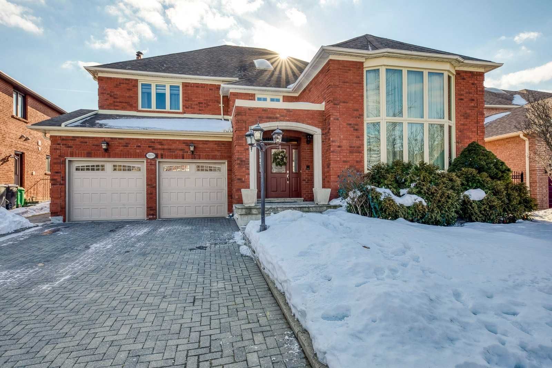
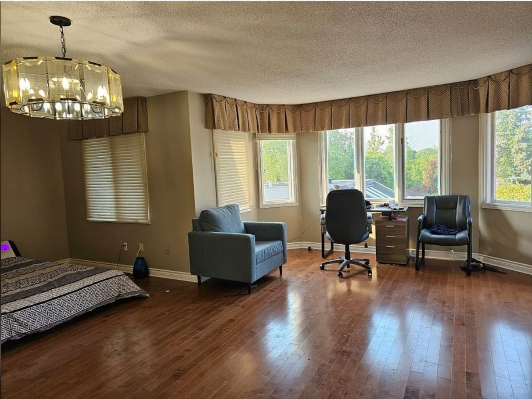
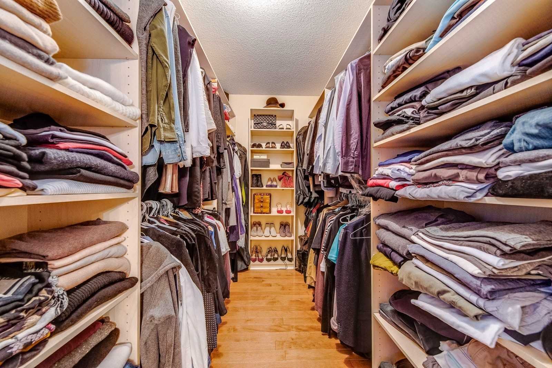
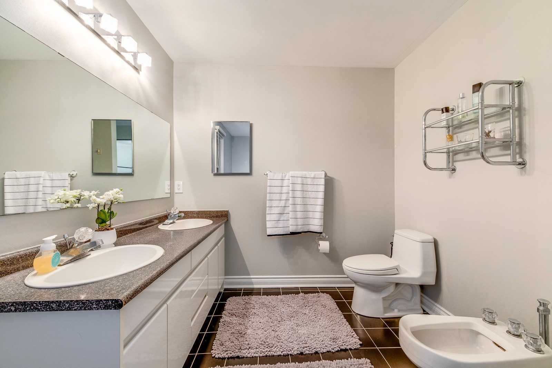
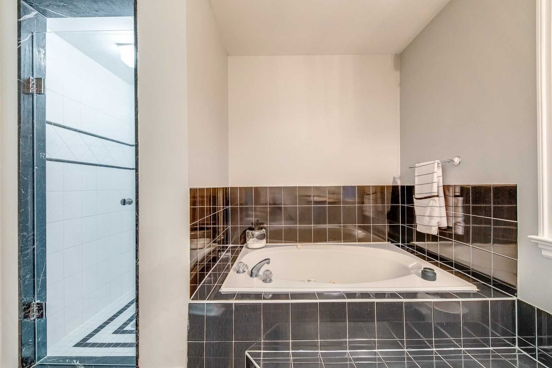
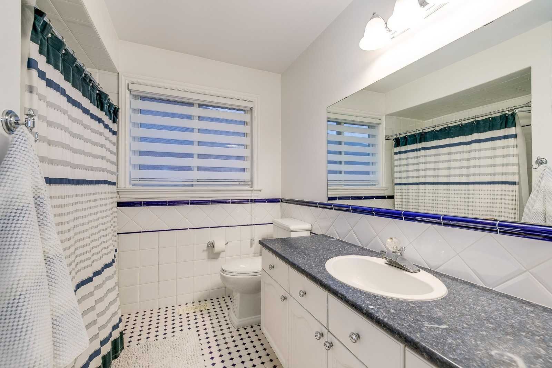
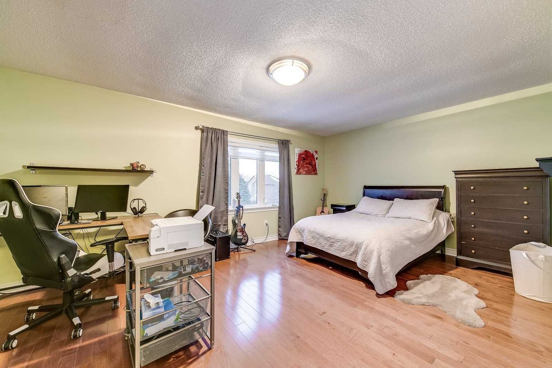
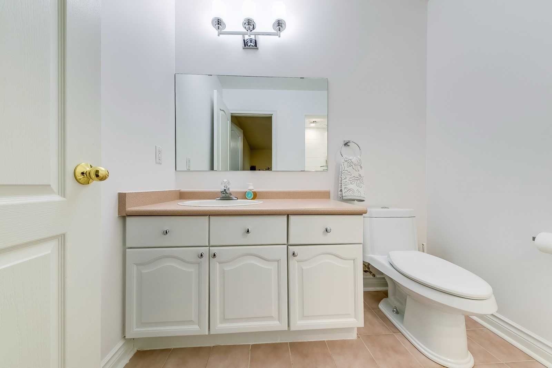
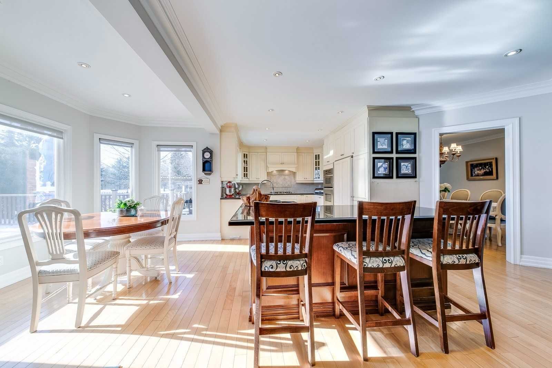
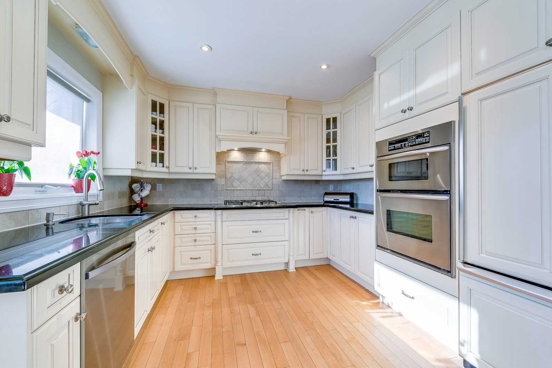
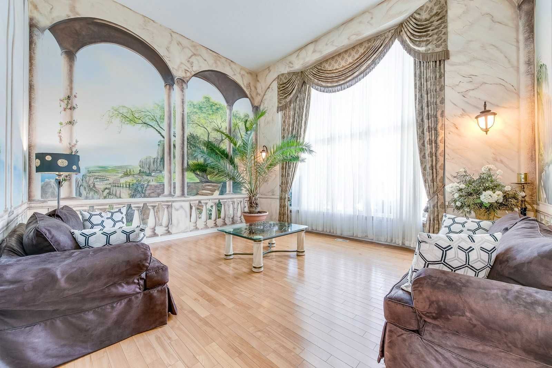
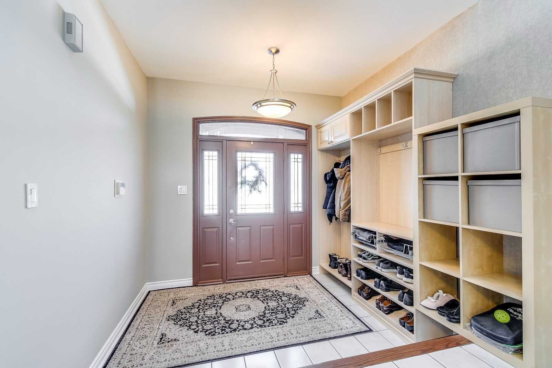
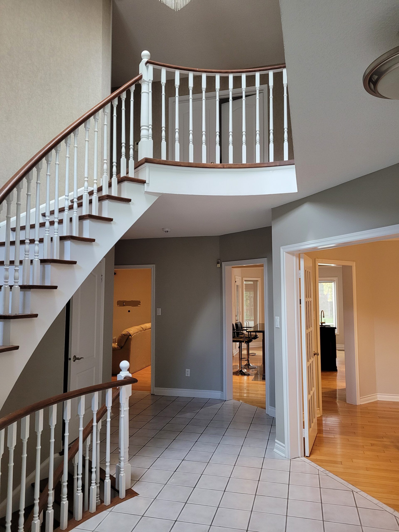
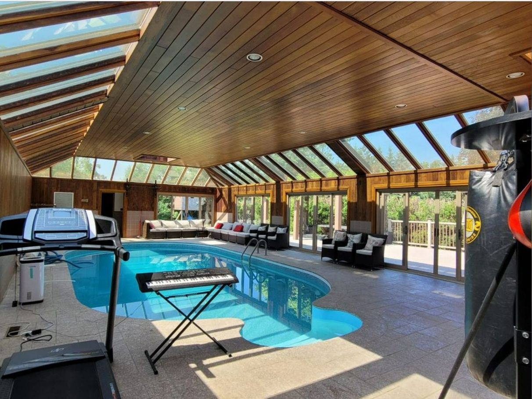
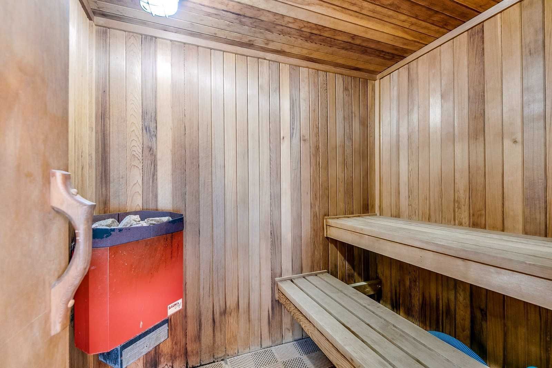
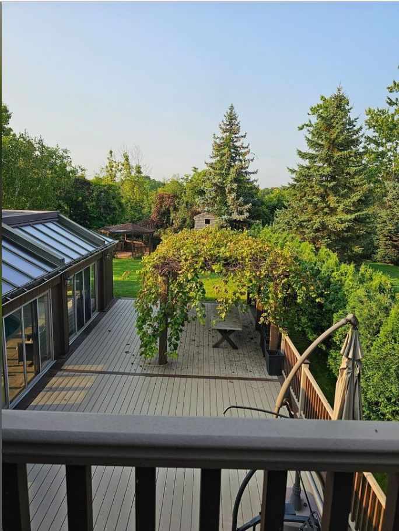

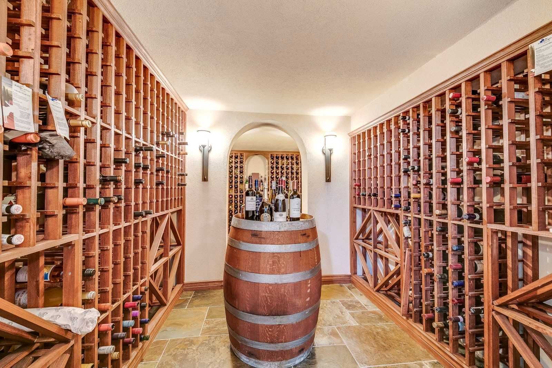
 Properties with this icon are courtesy of
TRREB.
Properties with this icon are courtesy of
TRREB.![]()
Welcome to this 4000 sf house (6000 including basement). Short Walk From Prestigious Streetsville Village, Backing Onto The Credit River Ravine, This Gorgeous Family Home Features A Full Sized Indoor Pool, Sauna, Finished Basement, Custom Wine Cellar, Living Room With Cathedral Ceiling And Wall To Wall Mural, Salt Water Aquarium. Entertainer's Dream Both Inside And Outside Complete With And Oversized Patio, Large Pergola Covered In Grape Vines And A Built In Projection Screen. Currently tenanted. **EXTRAS** *For Additional Property Details Click The Brochure Icon Below*
- Architectural Style: 2-Storey
- Property Type: Residential Freehold
- Property Sub Type: Detached
- DirectionFaces: East
- GarageType: Attached
- Tax Year: 2024
- Parking Features: Available
- ParkingSpaces: 4
- Parking Total: 6
- WashroomsType1: 1
- WashroomsType2: 3
- WashroomsType3: 1
- BedroomsAboveGrade: 4
- BedroomsBelowGrade: 2
- Interior Features: Built-In Oven
- Basement: Finished
- Cooling: Central Air
- HeatSource: Gas
- HeatType: Forced Air
- ConstructionMaterials: Brick
- Roof: Shingles
- Pool Features: Inground
- Sewer: Sewer
- Foundation Details: Other
- Parcel Number: 131990171
- LotSizeUnits: Feet
- LotDepth: 178.22
- LotWidth: 58.6
| School Name | Type | Grades | Catchment | Distance |
|---|---|---|---|---|
| {{ item.school_type }} | {{ item.school_grades }} | {{ item.is_catchment? 'In Catchment': '' }} | {{ item.distance }} |



















