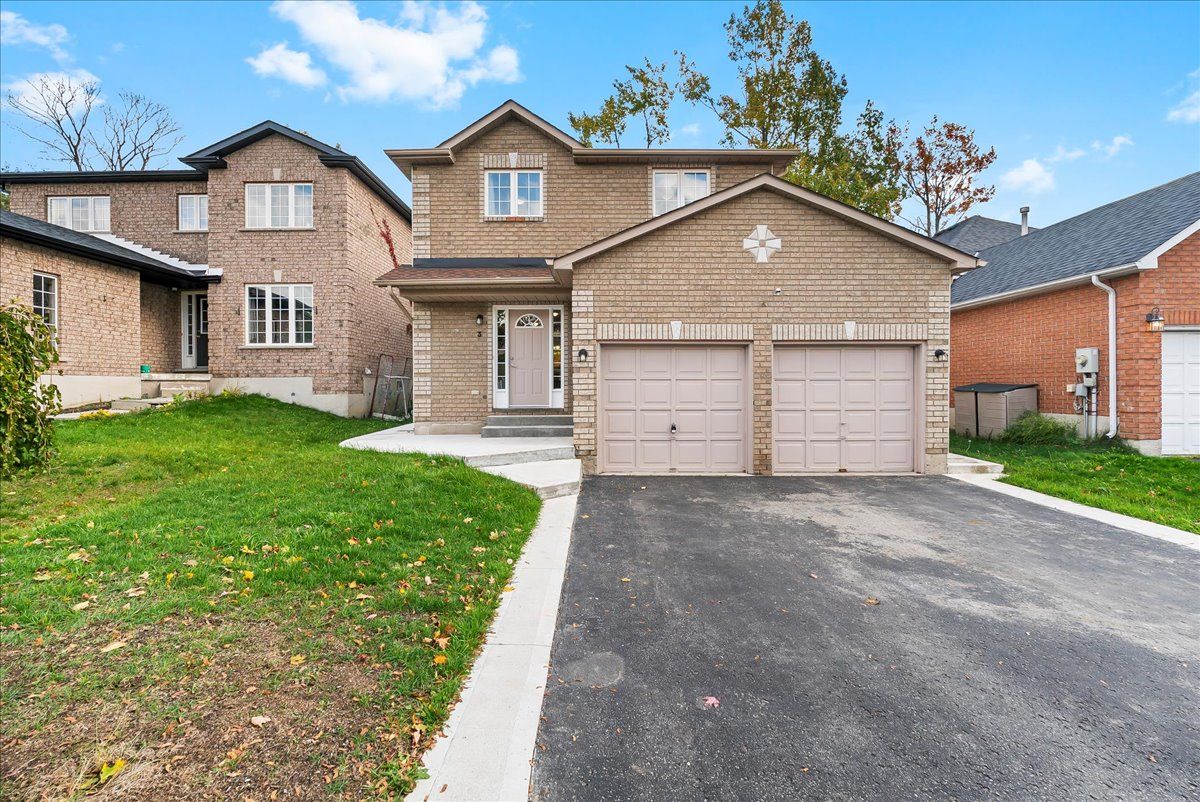$688,800
3 Masters Drive, Barrie, ON L4M 6W4
East Bayfield, Barrie,
 Properties with this icon are courtesy of
TRREB.
Properties with this icon are courtesy of
TRREB.![]()
*BLOWOUT PRICE!!!*Wow*Welcome To This Stunning 3-Bedroom Family Home Offering Exceptional Curb Appeal & A Double Garage With A Covered Loggia*This Home Is Perfect For Entertaining Family And Friends Featuring A Fantastic Open-Concept Design*The Bright And Airy Ambiance Is Enhanced By Abundant Natural Sunlight & Transom Front Windows Highlighting The Gorgeous Engineered Hardwood Flooring Throughout*The Spacious Living & Dining Areas Flow Seamlessly Into A Family-Sized Kitchen Equipped With Newer Appliances, A Double Sink & A Walkout To The Sundeck... Ideal For Enjoying Morning Coffee Or Weekend Gatherings!*Upstairs The Large Primary Retreat Offers Tranquility With A Walk-In Closet, Ceiling Fan & 4-Piece Ensuite*All Bedrooms Feature Double Closets & Large Windows For Plenty Of Natural Light*The Professionally Finished Basement Provides Even More Living Space With An Open-Concept Layout, Laminate Flooring, 3-Piece Spa Bath & A Laundry Room With Sink*Step Outside To Your Private Fenced Backyard Oasis Complete With A Deck, Patio, Garden & Mature Trees Perfect For Family BBQs & Outdoor Relaxation!*Conveniently Located Close To All Amenities: Top-Rated Schools, Parks, East Bayfield Community Centre, Barrie Sports Dome, Barrie Country Club (Golf), Grocery Stores, Shops, Restaurants, Royal Victoria Hospital... and a 5 Minute Drive to Little Lake Park - Great For Fishing, Small Hiking Trails & Dog Walking!*Don't Miss This Beautiful Home In One Of Barrie's Most Sought-After Neighbourhoods!*Put This Beauty On Your Must-See List Today!*
- HoldoverDays: 90
- Architectural Style: 2-Storey
- Property Type: Residential Freehold
- Property Sub Type: Detached
- DirectionFaces: South
- GarageType: Attached
- Directions: Livingstone/St Vincent
- Tax Year: 2024
- Parking Features: Private Double
- ParkingSpaces: 2
- Parking Total: 4
- WashroomsType1: 1
- WashroomsType1Level: Main
- WashroomsType2: 1
- WashroomsType2Level: Second
- WashroomsType3: 1
- WashroomsType3Level: Basement
- BedroomsAboveGrade: 3
- Interior Features: Carpet Free
- Basement: Finished
- Cooling: Central Air
- HeatSource: Gas
- HeatType: Forced Air
- LaundryLevel: Lower Level
- ConstructionMaterials: Brick Front
- Exterior Features: Deck, Landscaped
- Roof: Shingles
- Pool Features: None
- Sewer: Sewer
- Foundation Details: Poured Concrete
- Parcel Number: 589281131
- LotSizeUnits: Feet
- LotDepth: 108.56
- LotWidth: 39.74
- PropertyFeatures: Fenced Yard, Park, Rec./Commun.Centre, School, Hospital, Public Transit
| School Name | Type | Grades | Catchment | Distance |
|---|---|---|---|---|
| {{ item.school_type }} | {{ item.school_grades }} | {{ item.is_catchment? 'In Catchment': '' }} | {{ item.distance }} |


