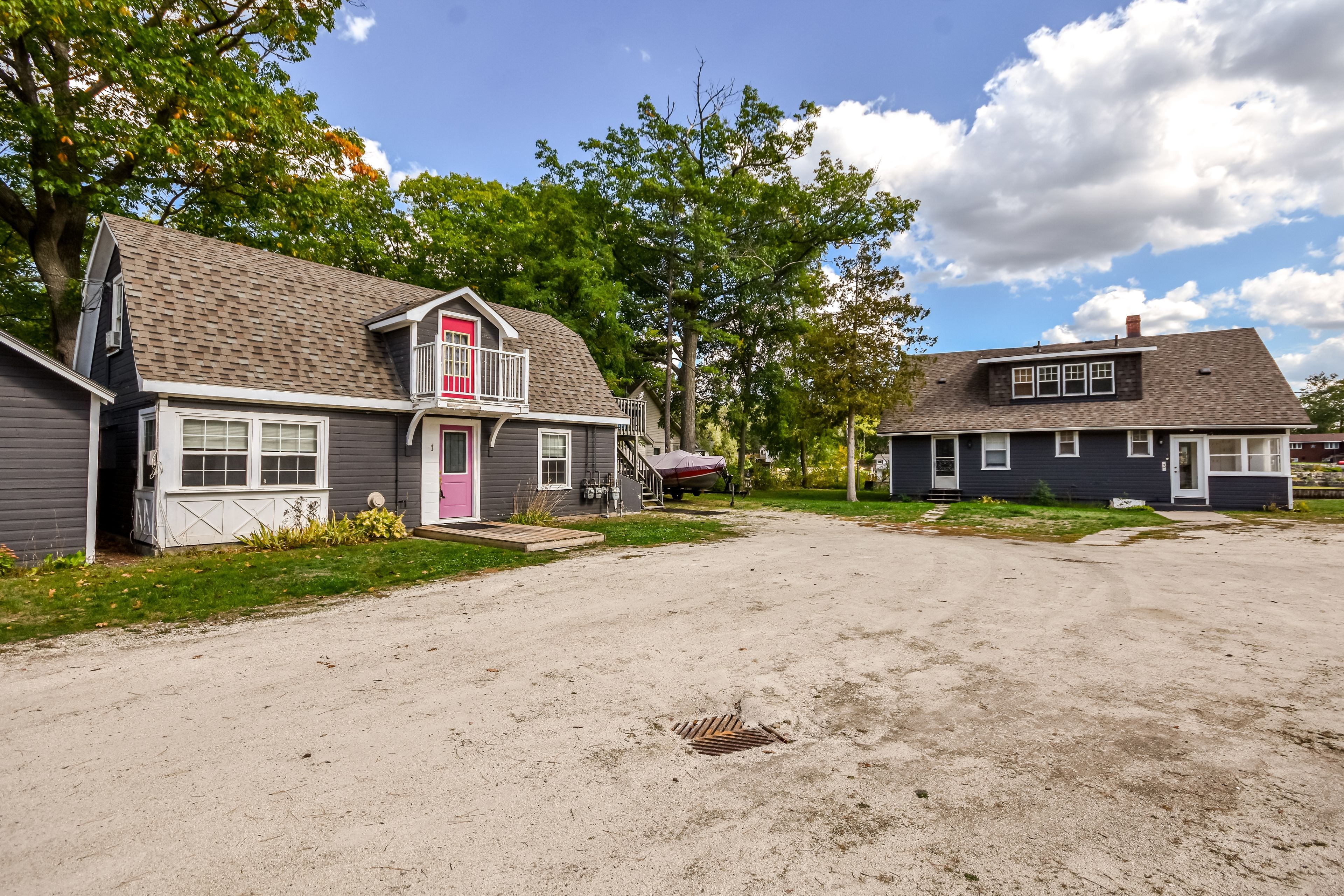$800,000
1067 Mosley Street, Wasaga Beach, ON L9Z 2G7
Wasaga Beach, Wasaga Beach,
 Properties with this icon are courtesy of
TRREB.
Properties with this icon are courtesy of
TRREB.![]()
Welcome to 1067 Mosley Street. Nestled on the north side of the Nottawasaga River, this one-of-a-kind offering features a charming turn-of-the-century Cape Cod-style home set on two expansive riverfront lots. In addition, the property includes a Coach House with two self-contained, winterized 2-bedroom apartments, ideal for extended family, guests, or rental income potential. Step inside the main residence and you'll be greeted with two impressive stone fireplaces. A 30-foot sunroom, lined with eight windows, provides a perfect space to relax or entertain while taking in sweeping views of the river. Just a short stroll away, you'll find the freshwater beaches of Georgian Bay, making this property an unparalleled blend of riverfront living and beachside lifestyle. Don't miss this rare chance to create your vision in one of Wasaga Beach's most sought-after waterfront locations. This exceptional property is being offered in As Is, Where Is condition, with no warranties or representations by the Seller. Buyers are encouraged to perform their own due diligence.
- HoldoverDays: 90
- Architectural Style: 2-Storey
- Property Type: Residential Freehold
- Property Sub Type: Detached
- DirectionFaces: East
- GarageType: Detached
- Directions: 1067 Mosley St.
- Tax Year: 2024
- Parking Features: Other
- ParkingSpaces: 5
- Parking Total: 6
- WashroomsType1: 1
- WashroomsType1Level: Main
- WashroomsType2: 1
- WashroomsType2Level: Second
- BedroomsAboveGrade: 4
- Fireplaces Total: 2
- Interior Features: Water Heater Owned
- Basement: Crawl Space
- Cooling: Central Air
- HeatSource: Gas
- HeatType: Forced Air
- ConstructionMaterials: Wood
- Roof: Asphalt Shingle
- Pool Features: None
- Waterfront Features: Breakwater
- Sewer: Sewer
- Foundation Details: Concrete
- Topography: Wooded/Treed, Level
- Parcel Number: 740470032
- LotSizeUnits: Feet
- LotDepth: 150
- LotWidth: 120
| School Name | Type | Grades | Catchment | Distance |
|---|---|---|---|---|
| {{ item.school_type }} | {{ item.school_grades }} | {{ item.is_catchment? 'In Catchment': '' }} | {{ item.distance }} |


