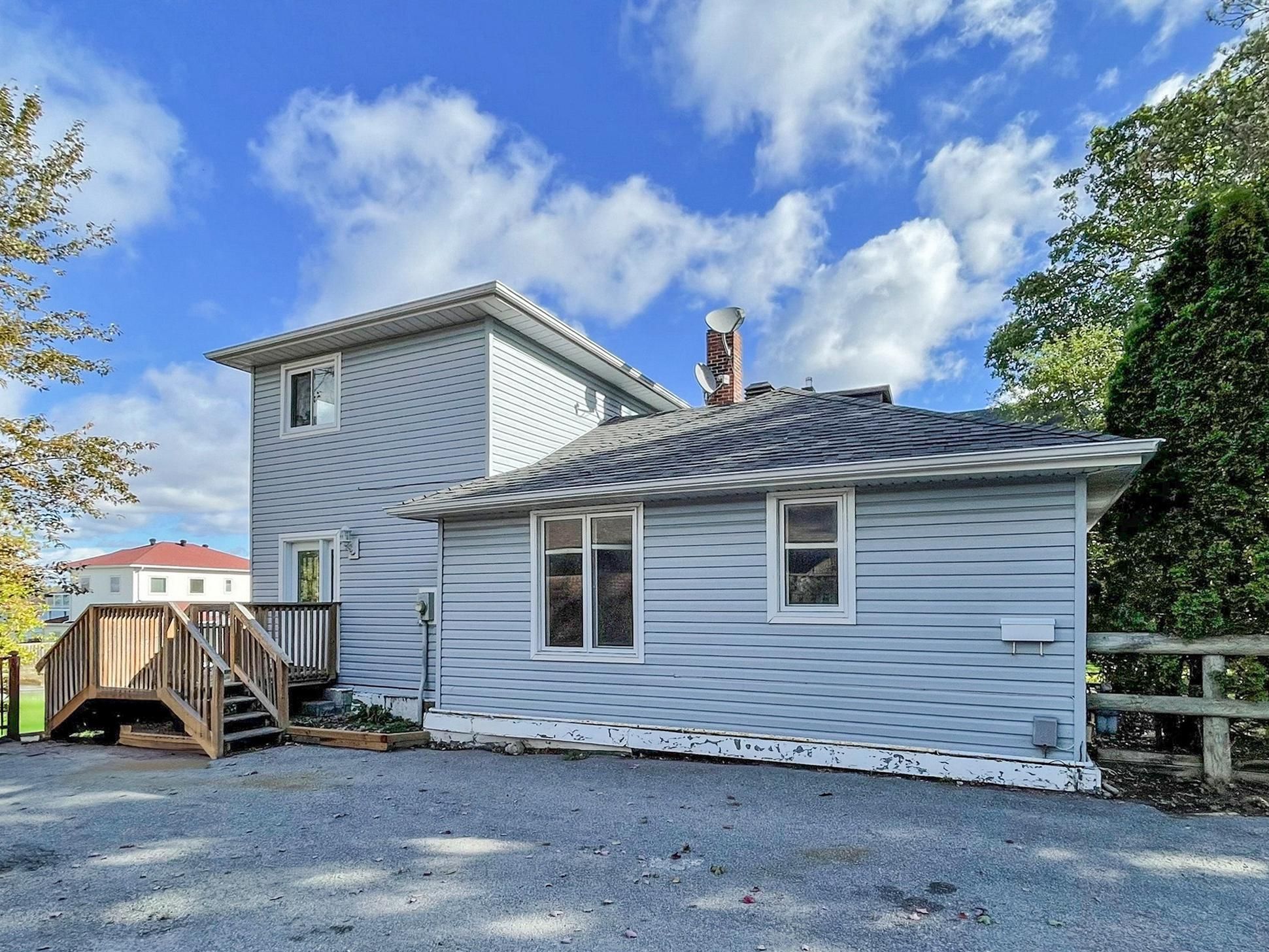$625,000
$50,00040 Brennan Avenue, Barrie, ON L4N 3X3
South Shore, Barrie,
 Properties with this icon are courtesy of
TRREB.
Properties with this icon are courtesy of
TRREB.![]()
ATTENTION! ATTENTION! BUIULDERS, RENOVATORS, First time home buyers and buyers to have the chance to make your dream home. Do not miss in this Fixer-Upper opportunity. Nested in Southshore Barrie, surrounded by luxury homes. This is a rare offering, overlooking Kempenfelt Bay and Steps From The Beach. Close to shopping areas, Public transportation , restaurants, public and private schools, Trails and parks, playground. Plenty of natural light throughout the house., Large Deck with lake view (deeded access to the waterfront). So much potential awaits in this Sought-After Neighborhood! Motivated seller.
- HoldoverDays: 60
- Architectural Style: 2-Storey
- Property Type: Residential Freehold
- Property Sub Type: Detached
- DirectionFaces: North
- GarageType: None
- Directions: Hurst to Brennan
- Tax Year: 2025
- Parking Features: Private Double
- ParkingSpaces: 6
- Parking Total: 6
- WashroomsType1: 1
- WashroomsType1Level: Main
- BedroomsAboveGrade: 3
- Fireplaces Total: 1
- Interior Features: Water Heater
- Basement: Crawl Space
- Cooling: None
- HeatSource: Electric
- HeatType: Other
- LaundryLevel: Main Level
- ConstructionMaterials: Vinyl Siding
- Exterior Features: Deck
- Roof: Shingles
- Pool Features: None
- Sewer: Sewer
- Foundation Details: Concrete
- Parcel Number: 587430183
- LotSizeUnits: Feet
- LotDepth: 100
- LotWidth: 75
- PropertyFeatures: Clear View, Library, Park, Public Transit, School, Lake Access
| School Name | Type | Grades | Catchment | Distance |
|---|---|---|---|---|
| {{ item.school_type }} | {{ item.school_grades }} | {{ item.is_catchment? 'In Catchment': '' }} | {{ item.distance }} |


