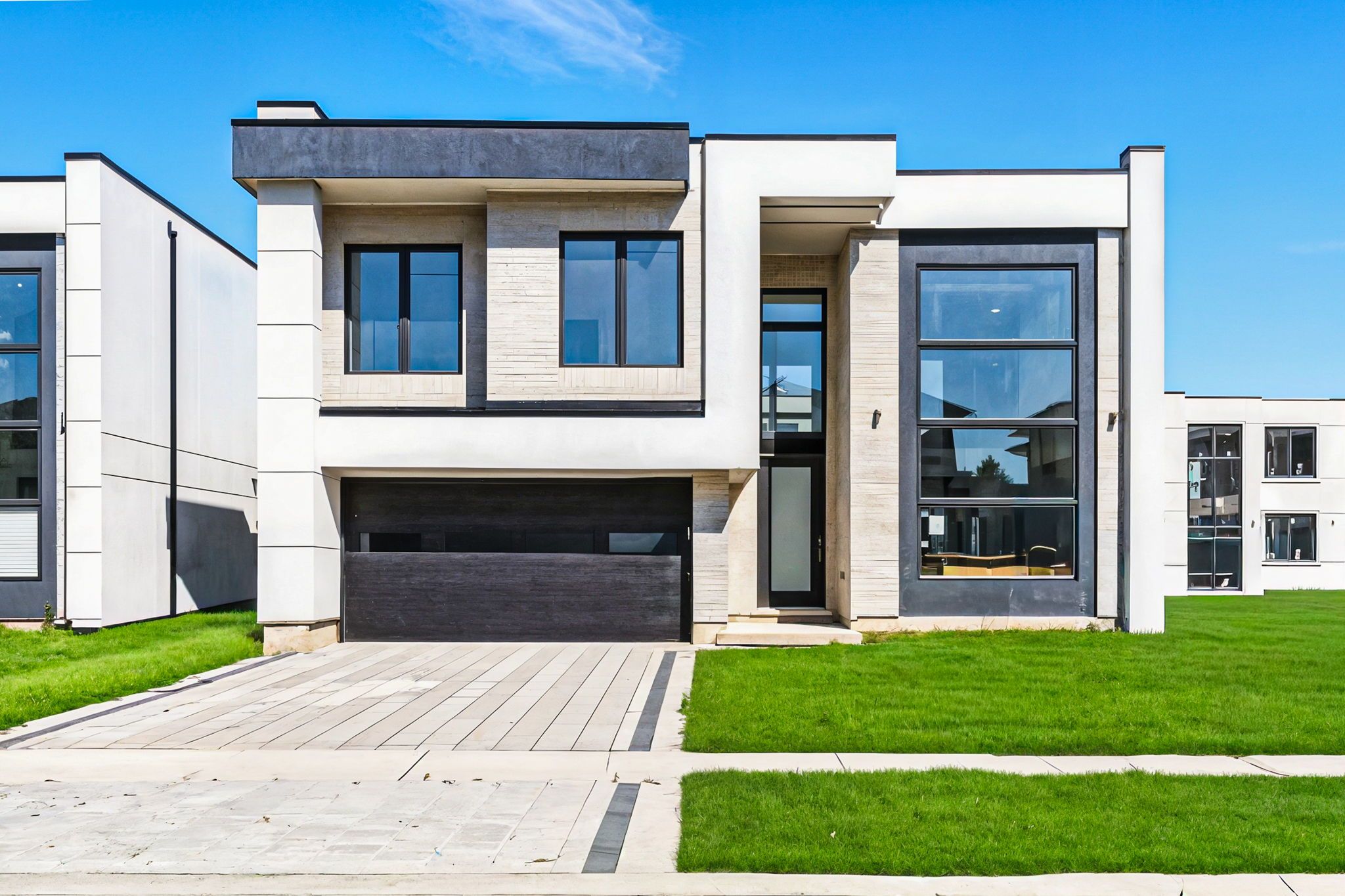$999,900
3781 Sunbank Crescent, Orillia, ON L3V 8N1
Orillia, Orillia,
 Properties with this icon are courtesy of
TRREB.
Properties with this icon are courtesy of
TRREB.![]()
*Power of Sale* Located in the new Paradise by the Lake Community of Orillia, this 3 bedroom, 3 bathroom home is steps to Menoke Beach and the shores of Lake Couchiching. Featuring over 2,200 Sq. Ft. of Finished living space, with builder upgrades and superior finishes throughout, this home offers quiet, serene living in all four seasons or the perfect weekend getaway. Conveniently located within close proximity to HWY 11, Casino Rama, and Muskoka, and a short drive to HWY 400.
- HoldoverDays: 90
- Architectural Style: 2-Storey
- Property Type: Residential Freehold
- Property Sub Type: Detached
- DirectionFaces: North
- GarageType: Attached
- Directions: Menoke Beach Rd & Quayside Dr
- Tax Year: 2025
- Parking Features: Private
- ParkingSpaces: 4
- Parking Total: 6
- WashroomsType1: 1
- WashroomsType1Level: Main
- WashroomsType2: 1
- WashroomsType2Level: Second
- WashroomsType3: 1
- WashroomsType3Level: Second
- BedroomsAboveGrade: 3
- Interior Features: Sauna
- Basement: Separate Entrance, Walk-Out
- Cooling: Central Air
- HeatSource: Gas
- HeatType: Forced Air
- ConstructionMaterials: Brick, Stucco (Plaster)
- Roof: Flat, Tar and Gravel
- Pool Features: None
- Sewer: Sewer
- Foundation Details: Poured Concrete
- LotSizeUnits: Feet
- LotDepth: 98.39
- LotWidth: 50.84
| School Name | Type | Grades | Catchment | Distance |
|---|---|---|---|---|
| {{ item.school_type }} | {{ item.school_grades }} | {{ item.is_catchment? 'In Catchment': '' }} | {{ item.distance }} |


