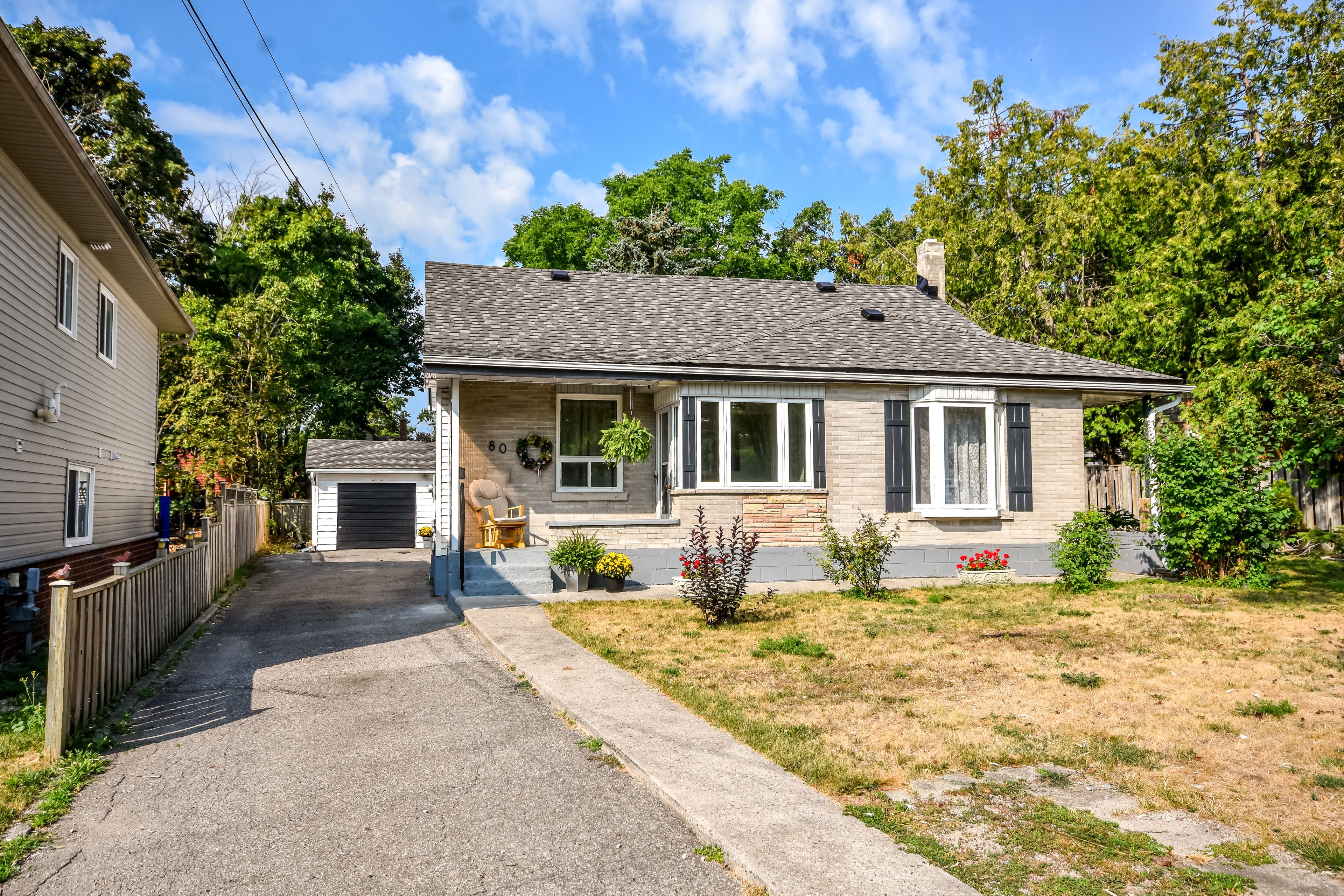$659,000
80 Parkside Drive, Barrie, ON L4N 1X1
Queen's Park, Barrie,
 Properties with this icon are courtesy of
TRREB.
Properties with this icon are courtesy of
TRREB.![]()
Charm & Character in this well kept app 1500 sq ft 2 bedroom bungalow on a private well maintained 66' x 132' property. Driveway leads to the rear of the property to a 630 sq ft 2 bay garage equipped with hydro, workbench's and bright windows allowing for many possibilities, woodworking shop, future nanny flat etc. Private quaint & cozy covered patio to the side of property off kitchen area. Inside boasts high ceilings, spacious living room and separate dining room. 2 bedrooms, office or den area, main floor laundry all very functional. Some original hardwood flooring underneath carpeting, bathroom with some newer fixtures and a walk in tub/shower. Shingles were replaced on house & garage in 2025. Great location, short walk to Barrie's waterfront, downtown, library and Queens park with tennis courts just across the road. Easy access to malls, shopping and 400 Hwy. Being sold "as is".
- HoldoverDays: 20
- Architectural Style: Bungalow
- Property Type: Residential Freehold
- Property Sub Type: Detached
- DirectionFaces: West
- GarageType: Detached
- Directions: Sunnidale Rd/Wellington St to Ross to Parkside
- Tax Year: 2025
- ParkingSpaces: 4
- Parking Total: 6
- WashroomsType1: 1
- WashroomsType1Level: Main
- BedroomsAboveGrade: 2
- Interior Features: Water Heater Owned
- Basement: Partial Basement
- Cooling: Central Air
- HeatSource: Gas
- HeatType: Forced Air
- LaundryLevel: Main Level
- ConstructionMaterials: Brick Front, Vinyl Siding
- Exterior Features: Landscaped, Privacy, Patio
- Roof: Asphalt Shingle
- Pool Features: None
- Sewer: Sewer
- Foundation Details: Block, Concrete, Stone
- Topography: Level
- Parcel Number: 587980048
- LotSizeUnits: Feet
- LotDepth: 132
- LotWidth: 66
- PropertyFeatures: Park, Library
| School Name | Type | Grades | Catchment | Distance |
|---|---|---|---|---|
| {{ item.school_type }} | {{ item.school_grades }} | {{ item.is_catchment? 'In Catchment': '' }} | {{ item.distance }} |


