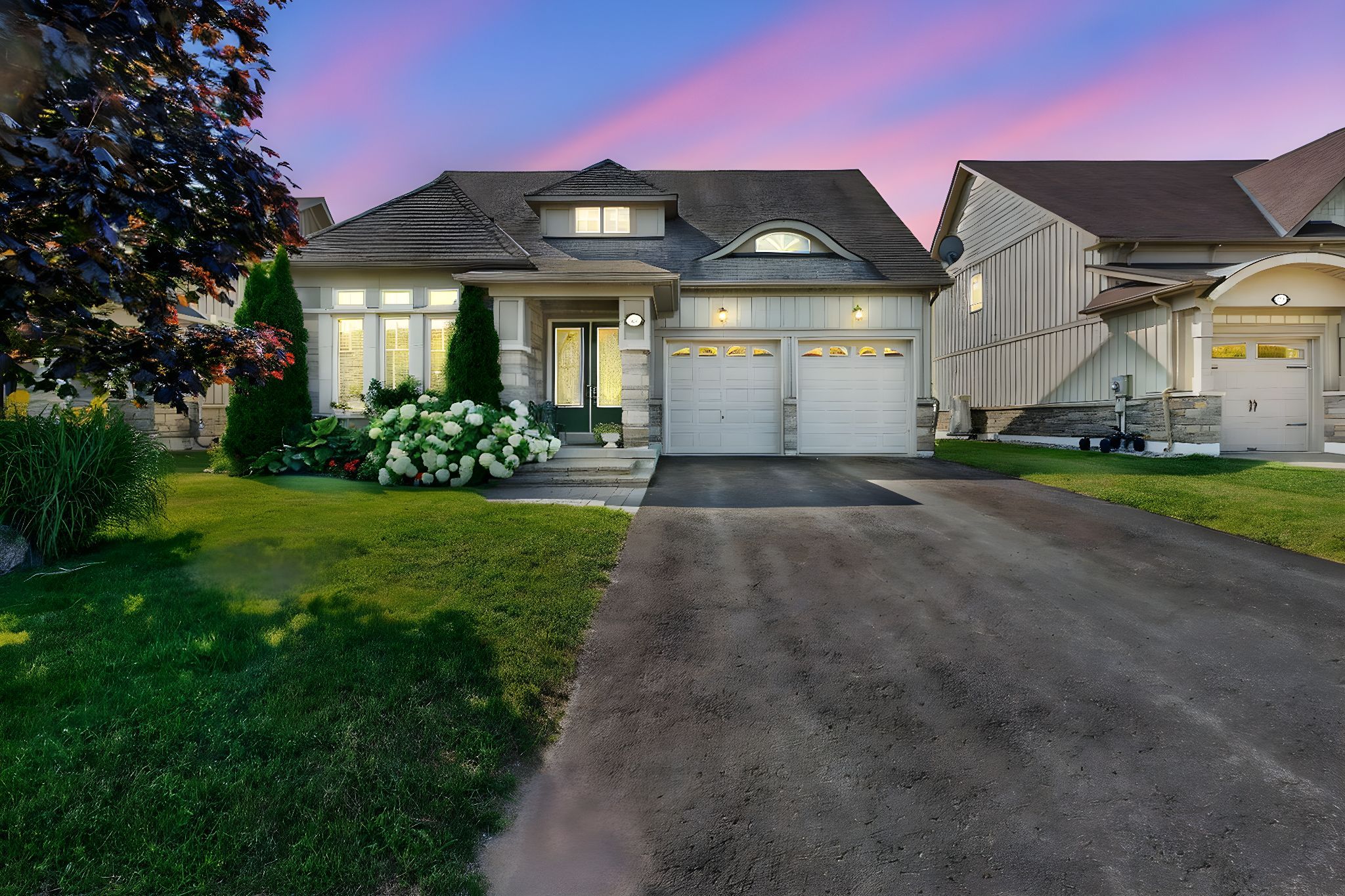$999,999
481 Bayport Boulevard, Midland, ON L4R 0C5
Midland, Midland,
 Properties with this icon are courtesy of
TRREB.
Properties with this icon are courtesy of
TRREB.![]()
Discover this stunning waterside residence in a prestigious community along Midland's harbourfront. Gaze at sailboats by day and enjoy the harbour lights at night from the expansive great room. Host guests in the spacious kitchen/dining area while the waves roll by. This home boasts exquisite hardwood flrs in both the main living areas and master suite, soaring cathedral ceilings, a spa-style master ensuite w/ a double-sided fireplace, and elegant granite countertops in the kitchen. Walk to charming shops, restaurants, and enjoy quick access to beaches, malls, medical facilities, nature trails, and skiing. Taxes TBD. Top 5 Reasons Youll Adore This Home:Tucked away at the tranquil end of a cul-de-sac in Bayport Village, this executive bungalow offers breathtaking views of Downtown Midland and Georgian Bay, while backing onto a premier marina, all close to downtown.Spanning 1,900+ sqft on a single level, this home showcases modern finishes, luxurious hardwood/tile floors, expansive windows, and a layout blending comfort with sophistication.Each of the 3 spacious bdrms has its own ensuite, ideal for guests or a home office. The primary suite features a cozy gas fireplace, a spa-inspired bthrm, and direct access to a waterfront patio.Bayport Village is known for its close-knit community spirit and active residents, offering peaceful surroundings and friendly neighbors.Whether enjoying waterfront trails, sailing from Bayport Marina, or golfing at local courses, you'll be ideally situated to enjoy all Midland has to offer. With an unfinished bsmt, there's potential to enhance/customize your space. The home offers 1,976 sqft above grade, plus an unfinished bsmt. For more info, visit our website.
- HoldoverDays: 90
- Architectural Style: Bungalow
- Property Type: Residential Freehold
- Property Sub Type: Detached
- DirectionFaces: South
- GarageType: Attached
- Directions: Harbourview Dr/Bayport Blvd
- Tax Year: 2024
- Parking Features: Private Double
- ParkingSpaces: 4
- Parking Total: 6
- WashroomsType1: 1
- WashroomsType1Level: Main
- WashroomsType2: 1
- WashroomsType2Level: Main
- WashroomsType3: 1
- WashroomsType3Level: Main
- BedroomsAboveGrade: 3
- Fireplaces Total: 2
- Interior Features: Carpet Free, Primary Bedroom - Main Floor, Water Heater
- Basement: Full, Unfinished
- Cooling: Central Air
- HeatSource: Gas
- HeatType: Forced Air
- LaundryLevel: Main Level
- ConstructionMaterials: Board & Batten , Brick
- Exterior Features: Deck, Lawn Sprinkler System, Porch, Year Round Living
- Roof: Asphalt Shingle
- Pool Features: None
- Waterfront Features: Marina Services, Stairs to Waterfront
- Sewer: Sewer
- Foundation Details: Poured Concrete
- Topography: Flat
- Parcel Number: 584520453
- LotSizeUnits: Feet
- LotDepth: 113
- LotWidth: 59.06
- PropertyFeatures: Marina, Park, Waterfront
| School Name | Type | Grades | Catchment | Distance |
|---|---|---|---|---|
| {{ item.school_type }} | {{ item.school_grades }} | {{ item.is_catchment? 'In Catchment': '' }} | {{ item.distance }} |


