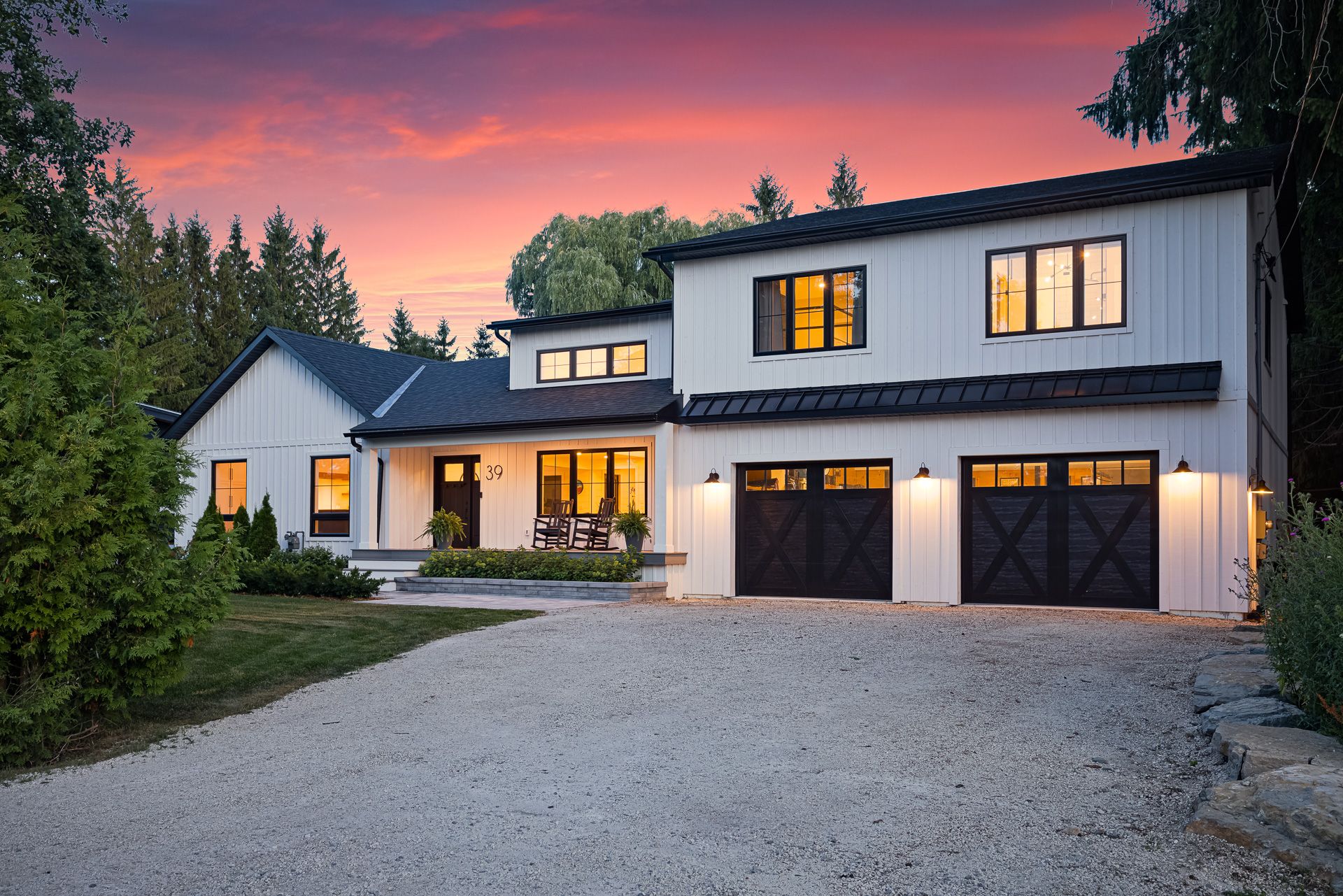$2,349,000
39 Silvercreek Drive, Collingwood, ON L9Y 4W9
Collingwood, Collingwood,
 Properties with this icon are courtesy of
TRREB.
Properties with this icon are courtesy of
TRREB.![]()
Modern Farmhouse Crafted for Family Living & Entertaining. This beautifully custom built modern Farmhouse by JMH Custom Homes blends timeless charm with high-end finishes and superior craftsmanship, offering the perfect balance of family comfort and elevated entertaining. Located in an idyllic, private setting just minutes from Collingwood, Georgian Bay, Blue Mountain, and top-tier trails, golf, and ski clubs, this 4-bed, 3-bath home is a rare find in a highly sought-after recreational area. Fully renovated with a large addition just 3 years ago, this home features a stunning chef's kitchen with luxury appliances, oversized island & coffee bar. Oversized sliding doors lead to a spectacular covered outdoor living space with composite decking, built-in heaters, TV hookup, and BBQ area overlooking a private oasis with saltwater pool, hot tub, fire pit, and landscaped grounds. Vaulted ceilings, wide-plank floors, surround sound, and designer finishes bring warmth and style to the spacious living area. Upstairs, the primary suite includes his/hers closets and a spa-inspired 5-pc ensuite with steam shower and soaker tub. Three additional bedrooms, a 4-pc bath, and second-floor laundry offer space and convenience. The partially finished basement includes a gym area and plenty of storage. The heated 4-car garage features a versatile bonus room with kitchenette, workshop, and a rear garage door for seamless indoor/outdoor entertaining. An extraordinary opportunity to raise a family and entertain in style, right in the heart of Southern Georgian Bay!
- HoldoverDays: 60
- Architectural Style: 2-Storey
- Property Type: Residential Freehold
- Property Sub Type: Detached
- DirectionFaces: South
- GarageType: Attached
- Directions: Highway 26 to Silvercreek Drive to Sign
- Tax Year: 2024
- ParkingSpaces: 4
- Parking Total: 8
- WashroomsType1: 1
- WashroomsType1Level: Main
- WashroomsType2: 1
- WashroomsType2Level: Second
- WashroomsType3: 1
- WashroomsType3Level: Second
- BedroomsAboveGrade: 4
- Interior Features: Sump Pump
- Basement: Full
- Cooling: Central Air
- HeatSource: Gas
- HeatType: Forced Air
- LaundryLevel: Upper Level
- ConstructionMaterials: Board & Batten , Wood
- Exterior Features: Hot Tub, Landscaped, Porch, Privacy, Recreational Area, Deck, Patio, Year Round Living
- Roof: Asphalt Shingle
- Pool Features: Inground, Salt
- Sewer: Septic
- Foundation Details: Insulated Concrete Form
- Parcel Number: 582550475
- LotSizeUnits: Feet
- LotDepth: 199.76
- LotWidth: 108.92
- PropertyFeatures: Fenced Yard, Wooded/Treed, Golf, Skiing, School Bus Route, Hospital
| School Name | Type | Grades | Catchment | Distance |
|---|---|---|---|---|
| {{ item.school_type }} | {{ item.school_grades }} | {{ item.is_catchment? 'In Catchment': '' }} | {{ item.distance }} |


