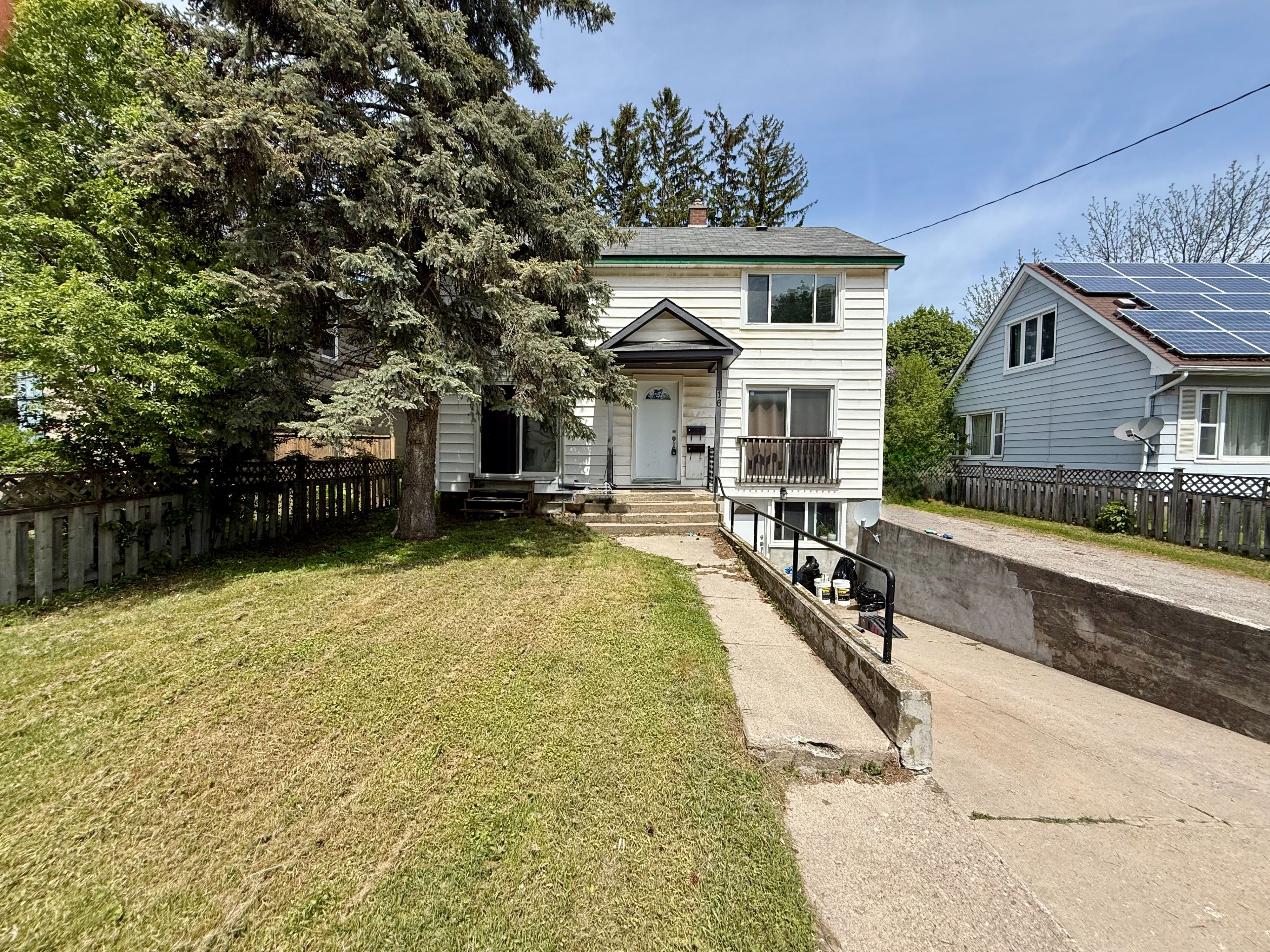$1,550
$30016 Dufferin Street, Barrie, ON L4N 2J7
Sanford, Barrie,
 Properties with this icon are courtesy of
TRREB.
Properties with this icon are courtesy of
TRREB.![]()
Welcome to this bright and spacious 2-bedroom, 1-bathroom lower-level apartment located in a quiet residential neighborhood just minutes from downtown. This walk-out basement unit offers plenty of natural light and a private entrance, providing both comfort and convenience for your daily lifestyle.Inside, you'll find a functional layout with two generously sized bedrooms, a clean and modern 3-piece bathroom, and an open-concept living area that includes a well-equipped kitchen and cozy dining space. Whether you're cooking a quiet dinner at home or entertaining a guest, the layout offers flexibility and comfort.Shared laundry is available on-site, and tenants are responsible for 30% of the monthly utilities. The unit also includes two parking spaces and access to a shared backyard areaperfect for enjoying fresh air during the warmer months.Situated in a well-established area close to downtown, this home is ideal for tenants who want easy access to amenities without the hustle and bustle. Public transit is just steps away, making commuting a breeze whether you're heading to work, school, or exploring the city. Local shops, cafes, restaurants, and parks are all within a short distance.Don't miss your chance to call this space homebook your private showing today!
- HoldoverDays: 60
- Architectural Style: 2-Storey
- Property Type: Residential Freehold
- Property Sub Type: Duplex
- DirectionFaces: North
- GarageType: None
- Directions: Highway 400 to Dunlop St W to Innisfil St to Dufferin St
- ParkingSpaces: 2
- Parking Total: 2
- WashroomsType1: 1
- BedroomsAboveGrade: 2
- Interior Features: Other
- Basement: Walk-Out, Finished
- Cooling: None
- HeatSource: Gas
- HeatType: Forced Air
- ConstructionMaterials: Aluminum Siding
- Roof: Asphalt Shingle
- Pool Features: None
- Sewer: Sewer
- Foundation Details: Concrete Block
- Parcel Number: 587920040
- LotSizeUnits: Feet
- LotDepth: 120
- LotWidth: 50
| School Name | Type | Grades | Catchment | Distance |
|---|---|---|---|---|
| {{ item.school_type }} | {{ item.school_grades }} | {{ item.is_catchment? 'In Catchment': '' }} | {{ item.distance }} |


