$679,000
34 Shannon Street, Orillia, ON L3V 7K4
Orillia, Orillia,
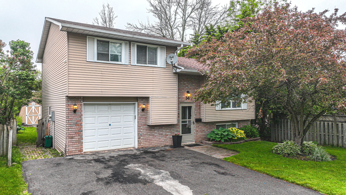
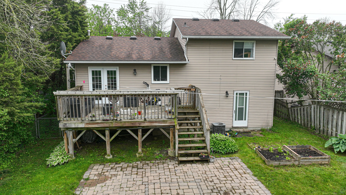
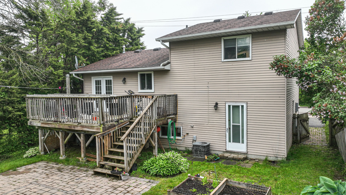
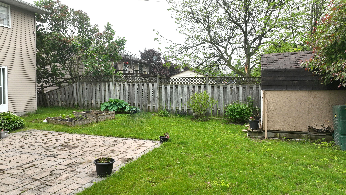
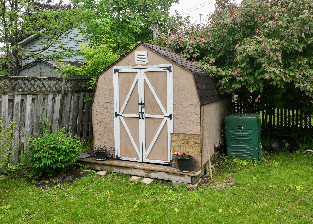
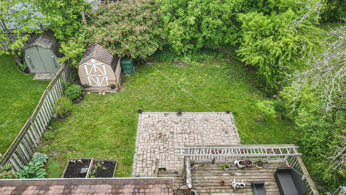
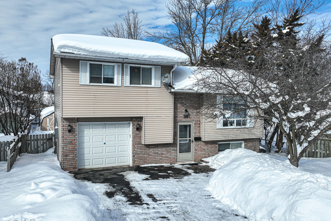
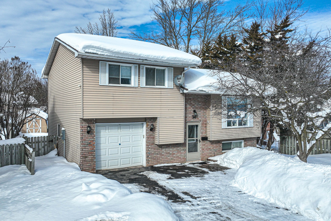
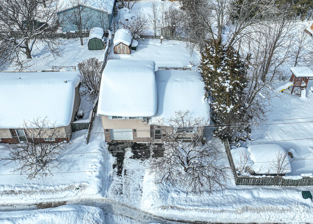
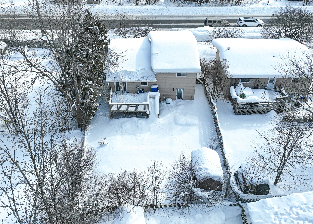
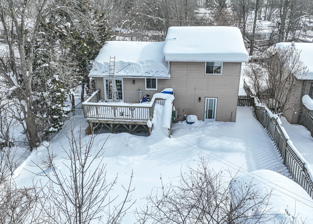
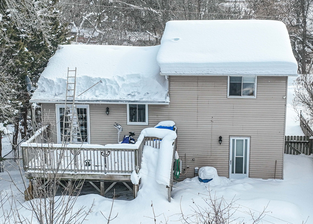
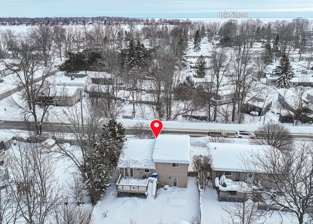
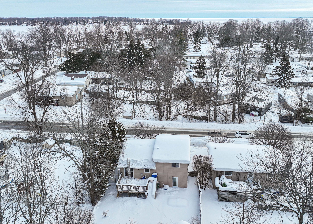
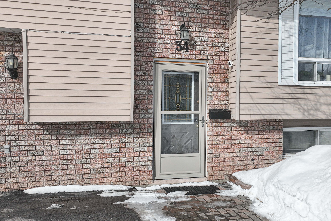
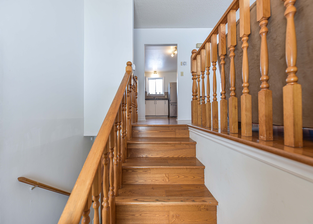
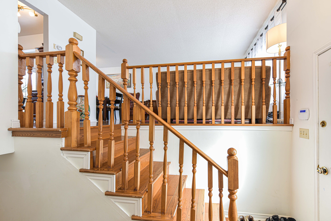
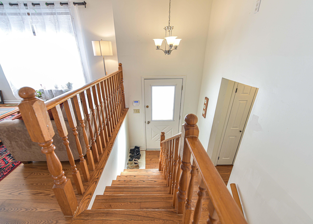
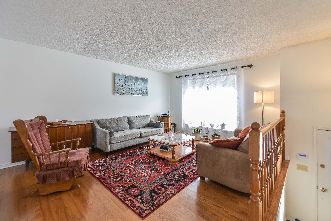
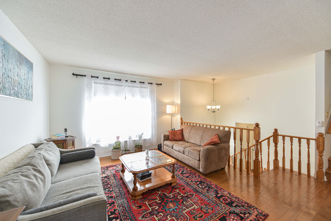
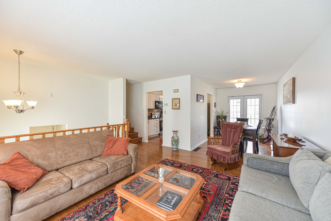
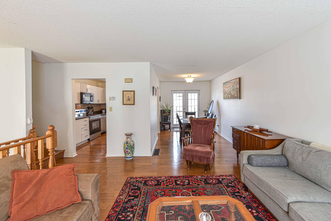
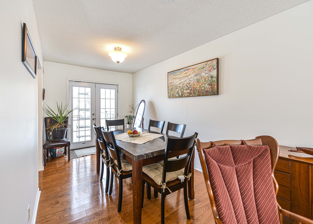
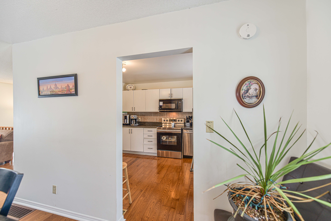
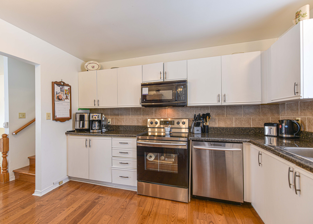
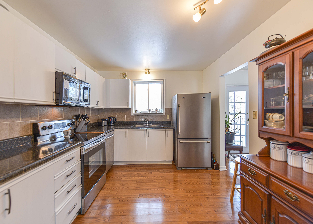
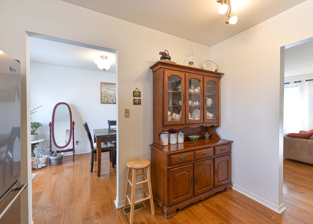
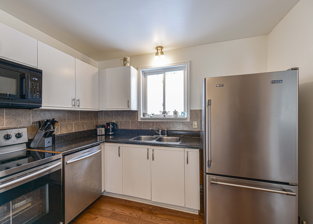
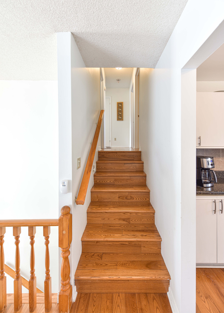
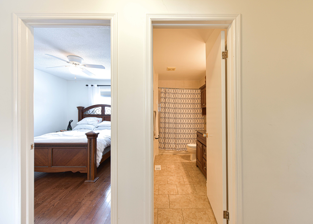
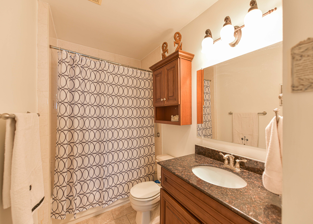
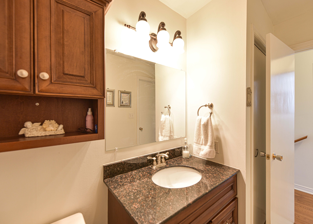
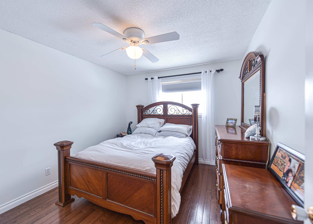
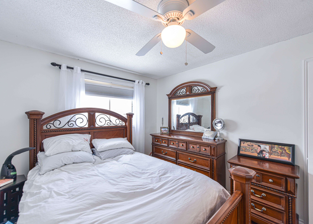
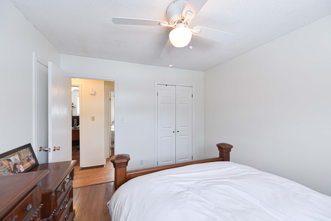
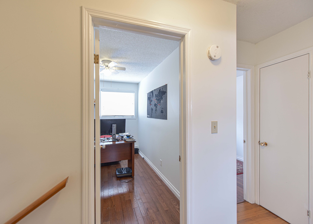
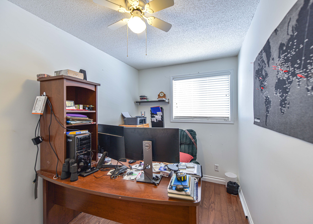
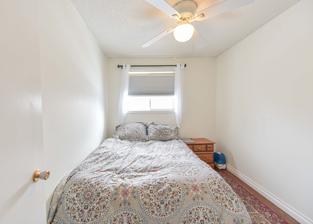
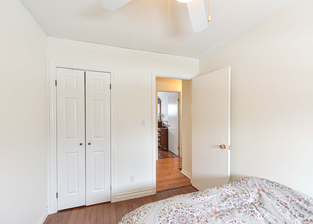
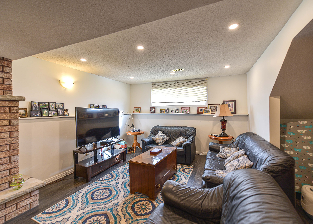
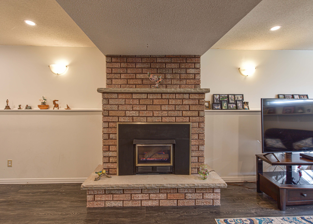
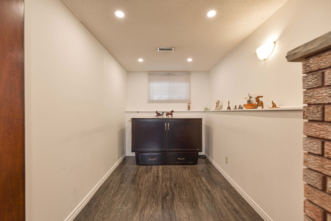
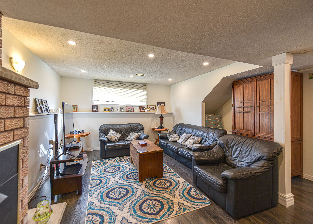
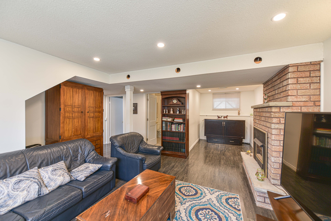
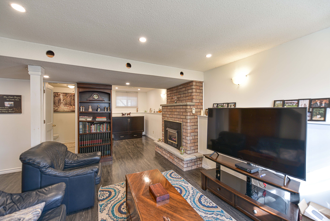
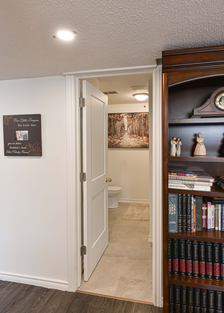

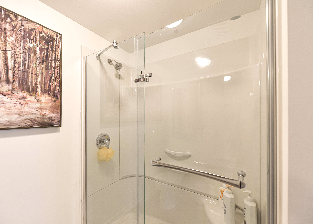
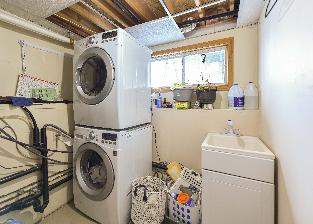
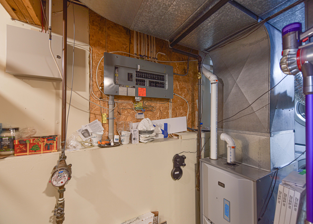
 Properties with this icon are courtesy of
TRREB.
Properties with this icon are courtesy of
TRREB.![]()
Welcome to 34 Shannon St. A 3 bedroom, 2 bathroom, well maintained home would be a great consideration as your next family home Or add to your investment, income portfolio, the property is zoned R2. This raised bungalow design floor plan is ideal to develop into 2 units. A home for you, create a 2nd unit to assist with the mortgage payments Or create a 2nd unit house, which would result in a strong monthly income. Great family friendly location within a short walk to Kitchener Park and access to Lake Simcoe. Convenient for commuting to work with easy access to Highway 11 and 12. Spacious principal rooms, living room and dining room combination adjacent to the kitchen provides ease of family enjoyment. The main floor enjoys a flood of natural light. This raised bungalow with a unique entrance into the garage and a front area closet, not common in this design of home. Large back deck with a fully fenced / gated back yard, wonderful area for the children to run and play or for entertaining. Be sure to check this one out.
- HoldoverDays: 60
- Architectural Style: Sidesplit 3
- Property Type: Residential Freehold
- Property Sub Type: Detached
- DirectionFaces: North
- GarageType: Attached
- Directions: High St - Shannon St
- Tax Year: 2024
- ParkingSpaces: 2
- Parking Total: 3
- WashroomsType1: 1
- WashroomsType2: 1
- BedroomsAboveGrade: 3
- Interior Features: Other
- Basement: Finished
- Cooling: Central Air
- HeatSource: Gas
- HeatType: Forced Air
- ConstructionMaterials: Brick, Vinyl Siding
- Roof: Asphalt Shingle
- Pool Features: None
- Sewer: Sewer
- Foundation Details: Concrete
- Parcel Number: 586790024
- LotSizeUnits: Feet
- LotDepth: 100
- LotWidth: 50
| School Name | Type | Grades | Catchment | Distance |
|---|---|---|---|---|
| {{ item.school_type }} | {{ item.school_grades }} | {{ item.is_catchment? 'In Catchment': '' }} | {{ item.distance }} |

