$1,180,000
8 Frid Boulevard, Springwater, ON L9X 0P5
Midhurst, Springwater,
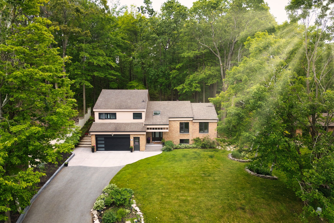
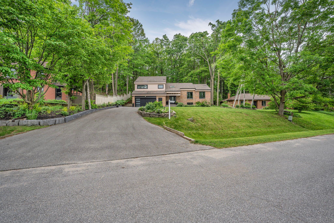
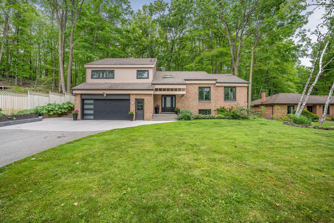
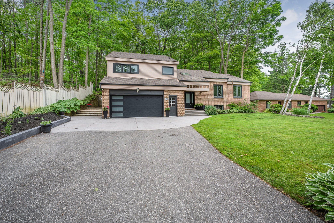
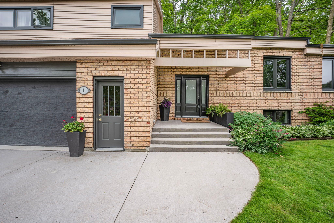
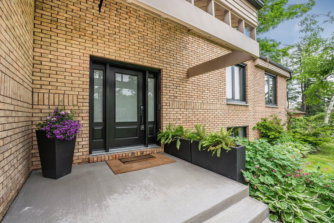
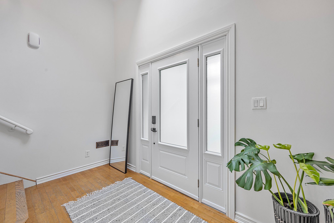
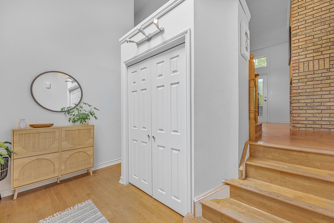
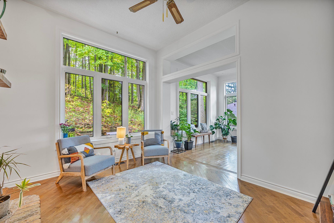
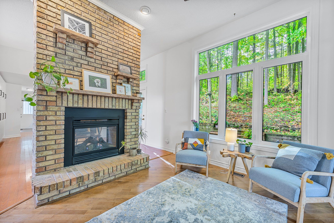
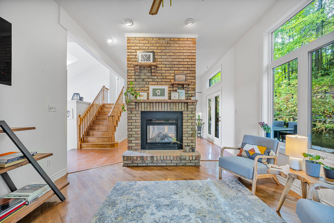
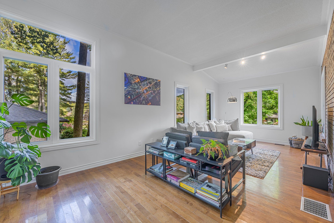
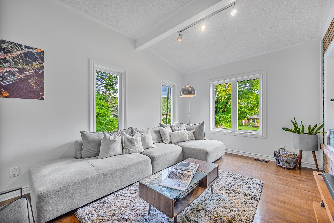
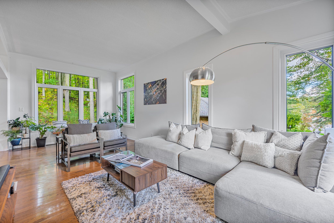
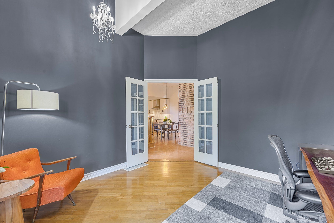
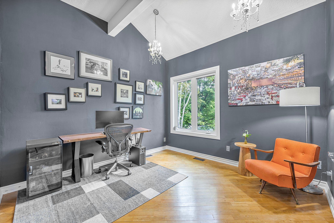
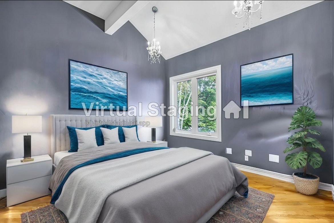
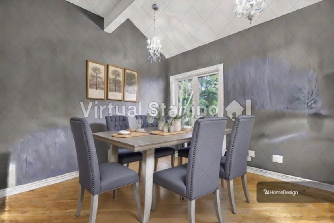
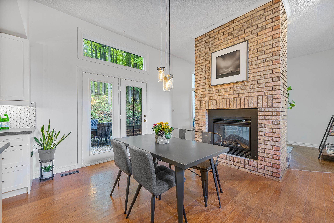
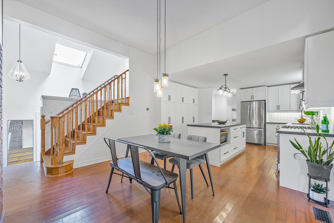
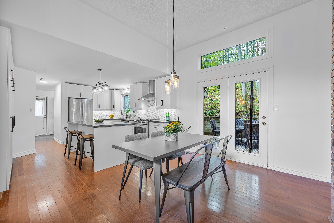
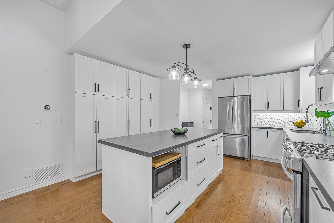
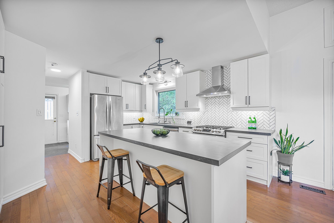
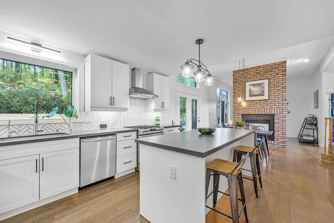
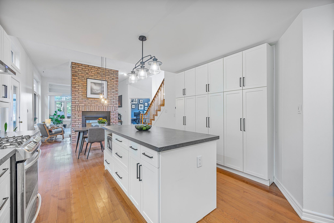
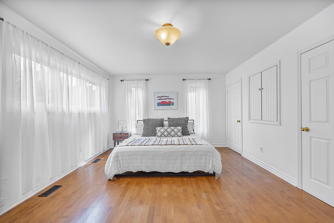
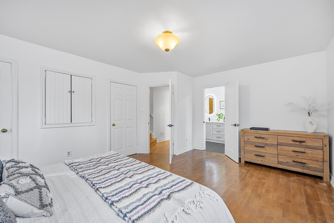
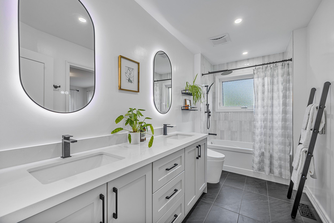

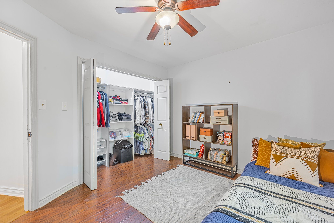
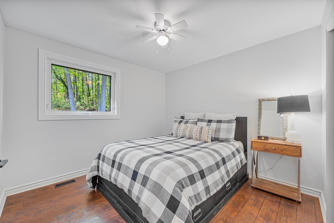
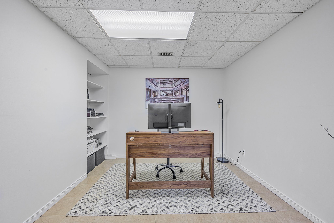
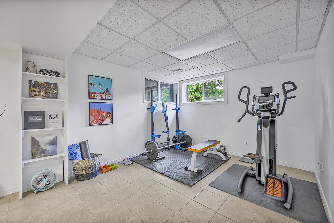
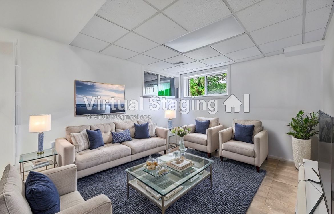
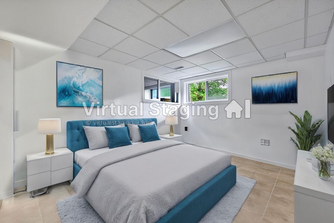
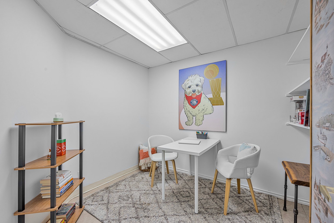

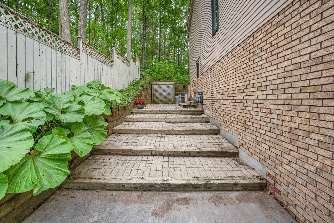
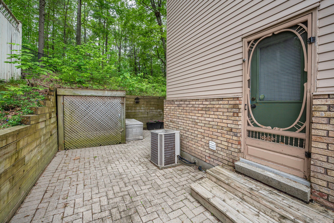
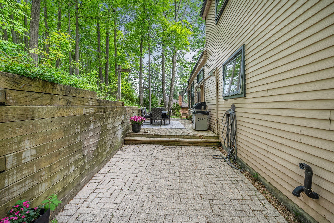
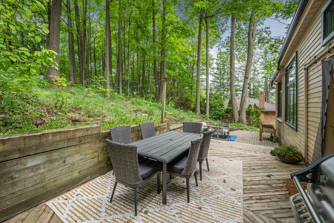
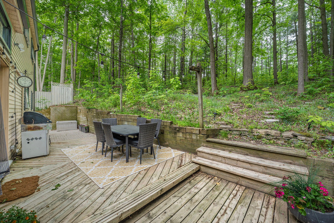
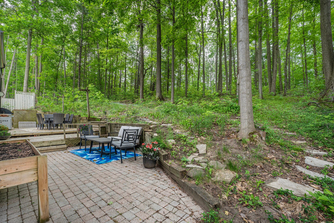
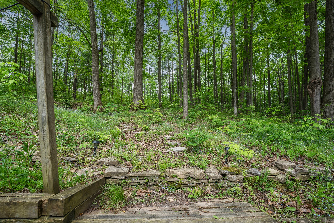
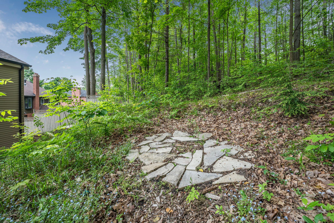
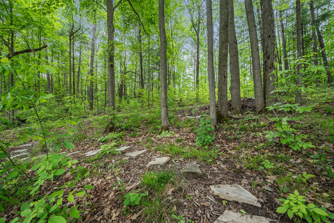
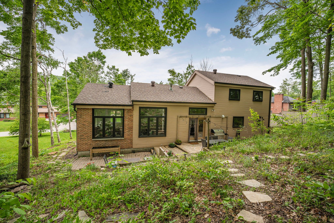
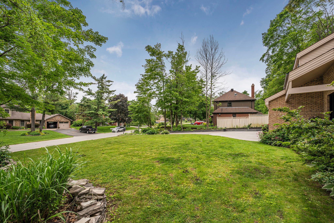
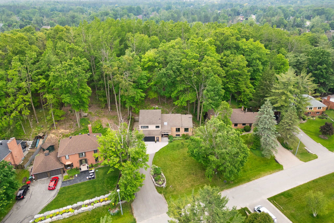
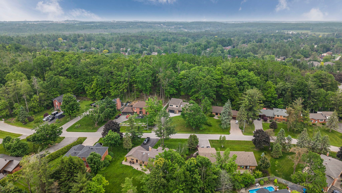
 Properties with this icon are courtesy of
TRREB.
Properties with this icon are courtesy of
TRREB.![]()
Character, Charm, and Modern elegance seamlessly come together in this stunning multi-split, nestled on one of Midhurst's most desirable and scenic streets. Set on an expansive 100 x 260 lot, bordered by lush gardens, mature trees and green space with no rear neighbours, this private retreat offers a rare blend of tranquility, functionality, and style. Step inside to discover soaring 14-ft vaulted ceilings and a dramatic floor-to-ceiling double-sided gas fireplace, creating a warm and inviting focal point that connects the brand-new chefs kitchen, open-concept dining area, and sophisticated formal living room. 4 Bedrooms, 2.5 Bathrooms, Finished Lower Level with Separate Entrance and Ample Parking + Deep Driveway + Attached 2 vehicle Garage. The versatile layout offers three spacious bedrooms upstairs, plus a main-floor bedroom or home office, ideal for professionals or multi-generational living. The finished lower level has its own entrance from the garage, adding flexibility for family, guests, or future in-law potential. Notable Upgrades Include: All new Kempenfelt windows (transferable warranty); Chefs kitchen with gas stove & 7-ft island; Two beautifully renovated bathrooms; Poured concrete garage floor; New front and garage doors; Extensive landscaping & retaining walls; Water softener system; plus Option to include furniture & all lawn/home care equipment. Enjoy more & maintain less, as all big ticket items completed and the low-maintenance yard means more time for what matters most. Located in a top-rated school district and just minutes to Barrie, Hwy 400 & 11, plus skiing, hiking, golfing, boating, shopping, and dining. This is more than a home, It's a lifestyle. TURN-KEY. TIMELESS. TOTALLY PRIVATE. Welcome to Midhurst. ** some photos virtually staged to showroom potential.**
- HoldoverDays: 90
- Architectural Style: Sidesplit 3
- Property Type: Residential Freehold
- Property Sub Type: Detached
- DirectionFaces: South
- GarageType: Attached
- Directions: St Vincent St to Frid Blvd (pass Silverwood and home is on Left)
- Tax Year: 2024
- Parking Features: Private Double, RV/Truck, Private Triple, Private
- ParkingSpaces: 10
- Parking Total: 12
- WashroomsType1: 1
- WashroomsType1Level: Main
- WashroomsType2: 1
- WashroomsType2Level: Second
- WashroomsType3: 1
- WashroomsType3Level: Lower
- BedroomsAboveGrade: 3
- BedroomsBelowGrade: 1
- Fireplaces Total: 1
- Interior Features: Auto Garage Door Remote, Water Softener, In-Law Capability, Sump Pump
- Basement: Full, Finished
- Cooling: Central Air
- HeatSource: Gas
- HeatType: Forced Air
- LaundryLevel: Main Level
- ConstructionMaterials: Brick, Vinyl Siding
- Exterior Features: Deck, Landscaped, Patio, Privacy, Porch, Year Round Living, Lighting
- Roof: Asphalt Shingle
- Pool Features: None
- Sewer: Septic
- Foundation Details: Poured Concrete
- Parcel Number: 589740048
- LotSizeUnits: Feet
- LotDepth: 265.63
- LotWidth: 100.01
- PropertyFeatures: Other, School, School Bus Route, Skiing, Wooded/Treed
| School Name | Type | Grades | Catchment | Distance |
|---|---|---|---|---|
| {{ item.school_type }} | {{ item.school_grades }} | {{ item.is_catchment? 'In Catchment': '' }} | {{ item.distance }} |

