$799,900
42 Christy Drive, Wasaga Beach, ON L9Z 0E5
Wasaga Beach, Wasaga Beach,
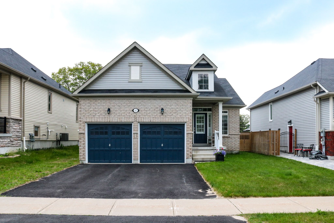
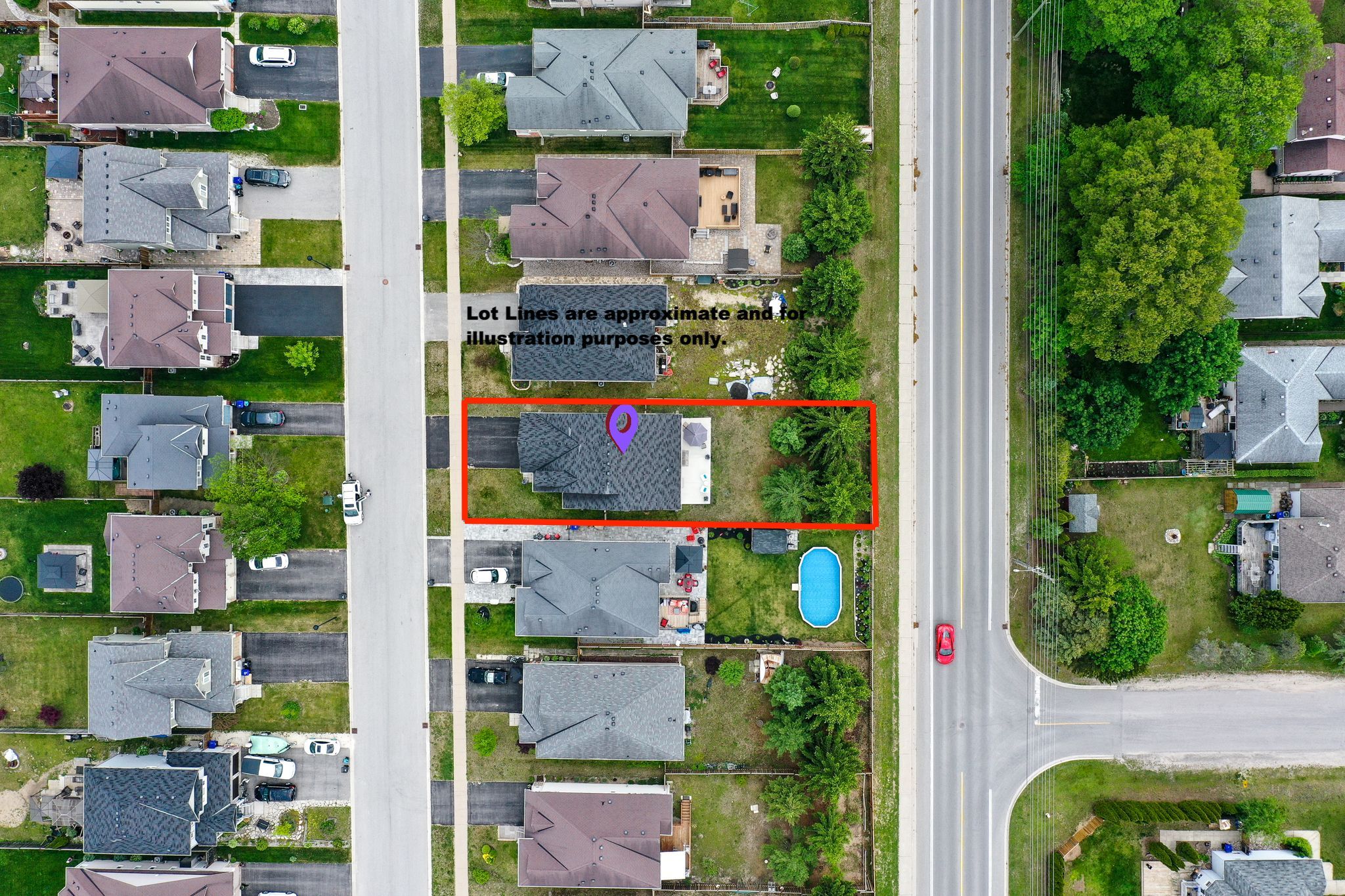
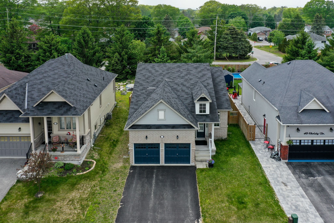
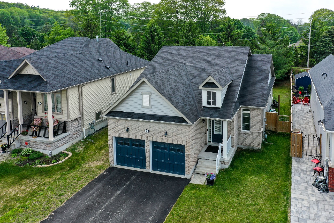
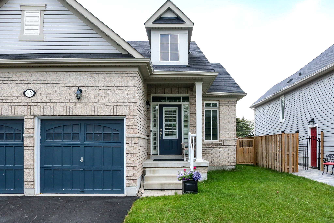
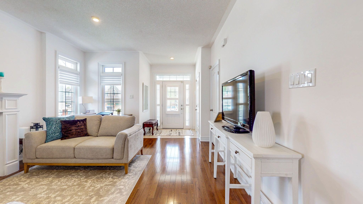
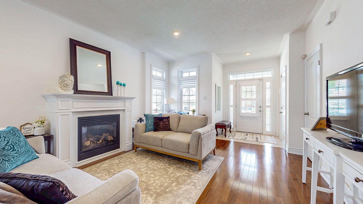
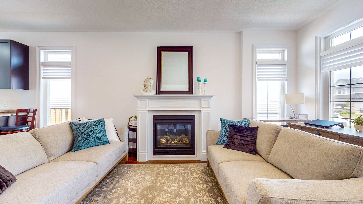
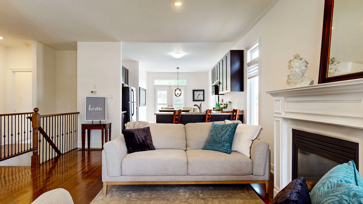
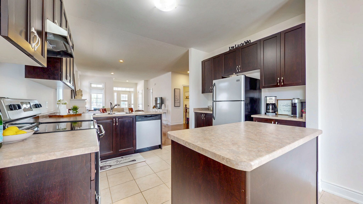
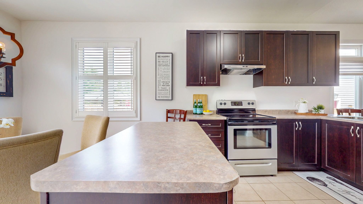
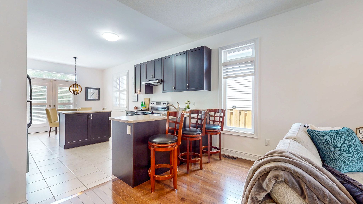
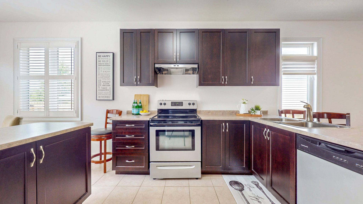
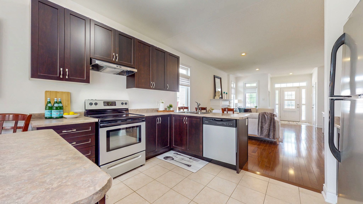
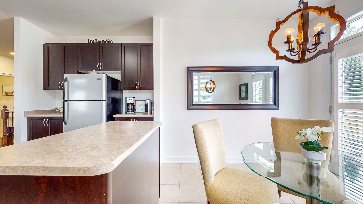
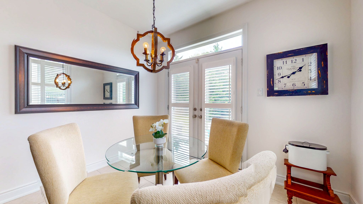
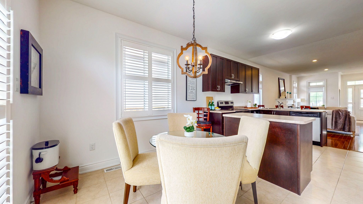
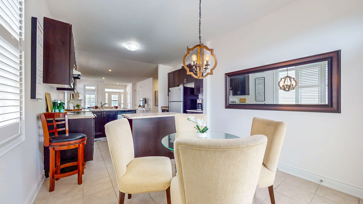
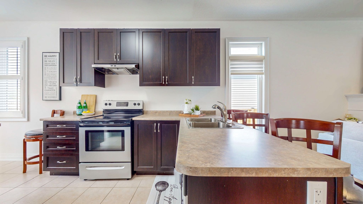
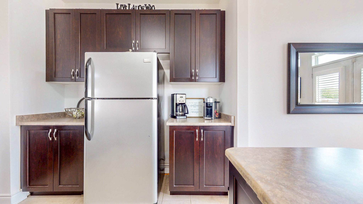
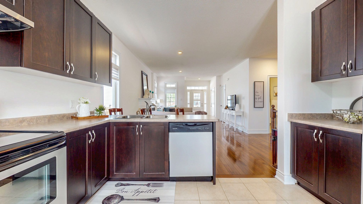
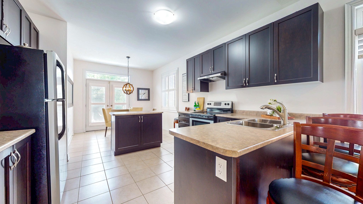
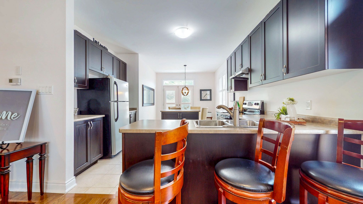
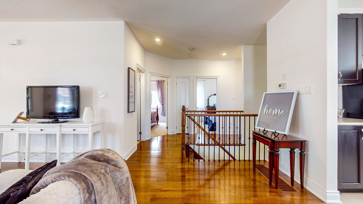
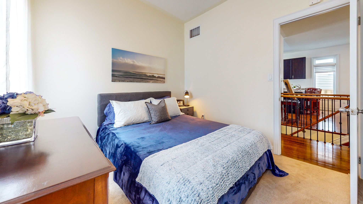
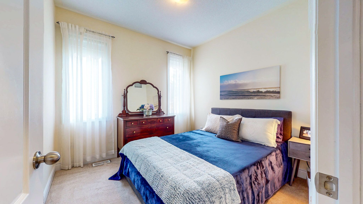
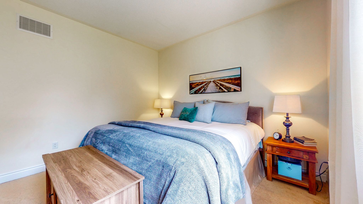
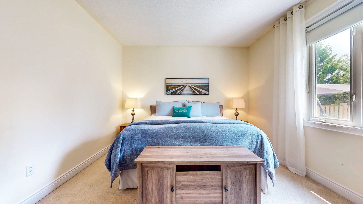
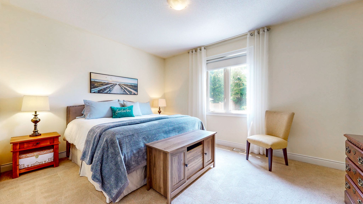
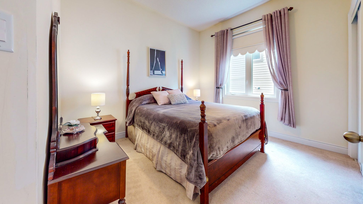
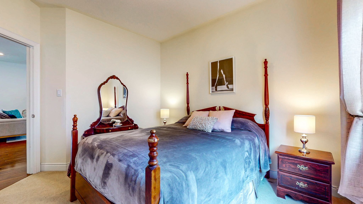
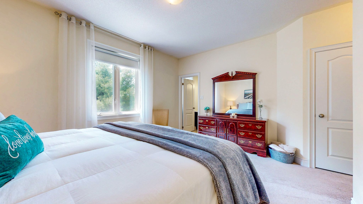
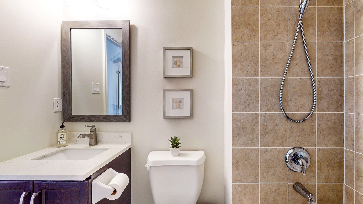
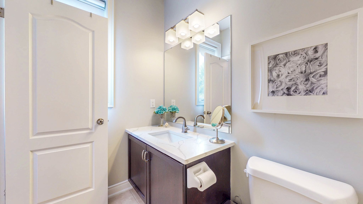
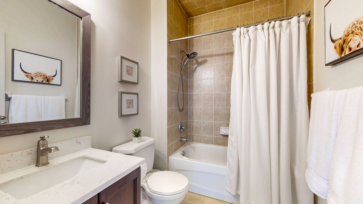
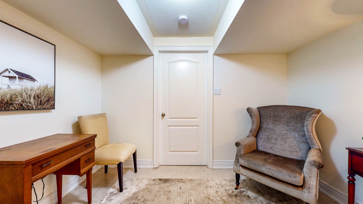
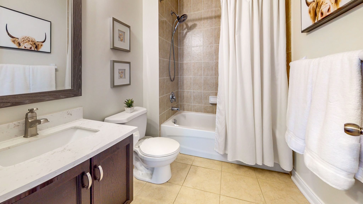
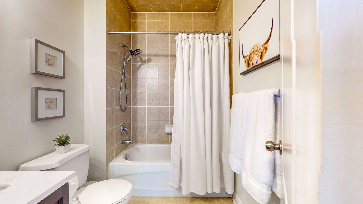
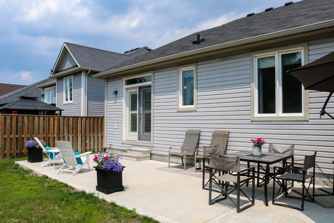
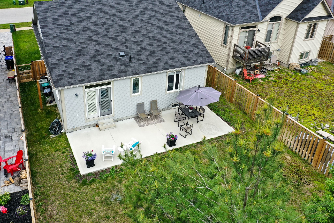
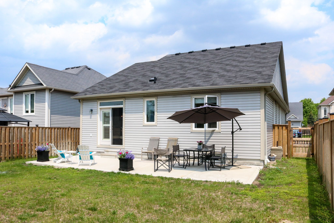
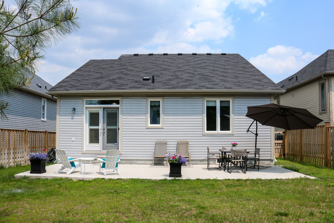
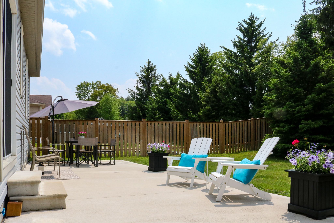
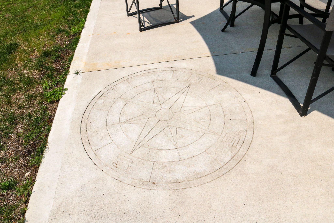
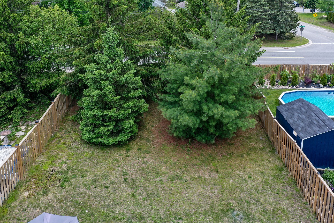
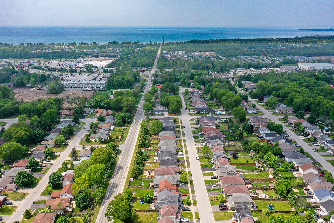
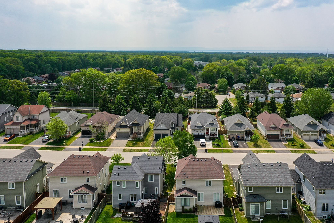
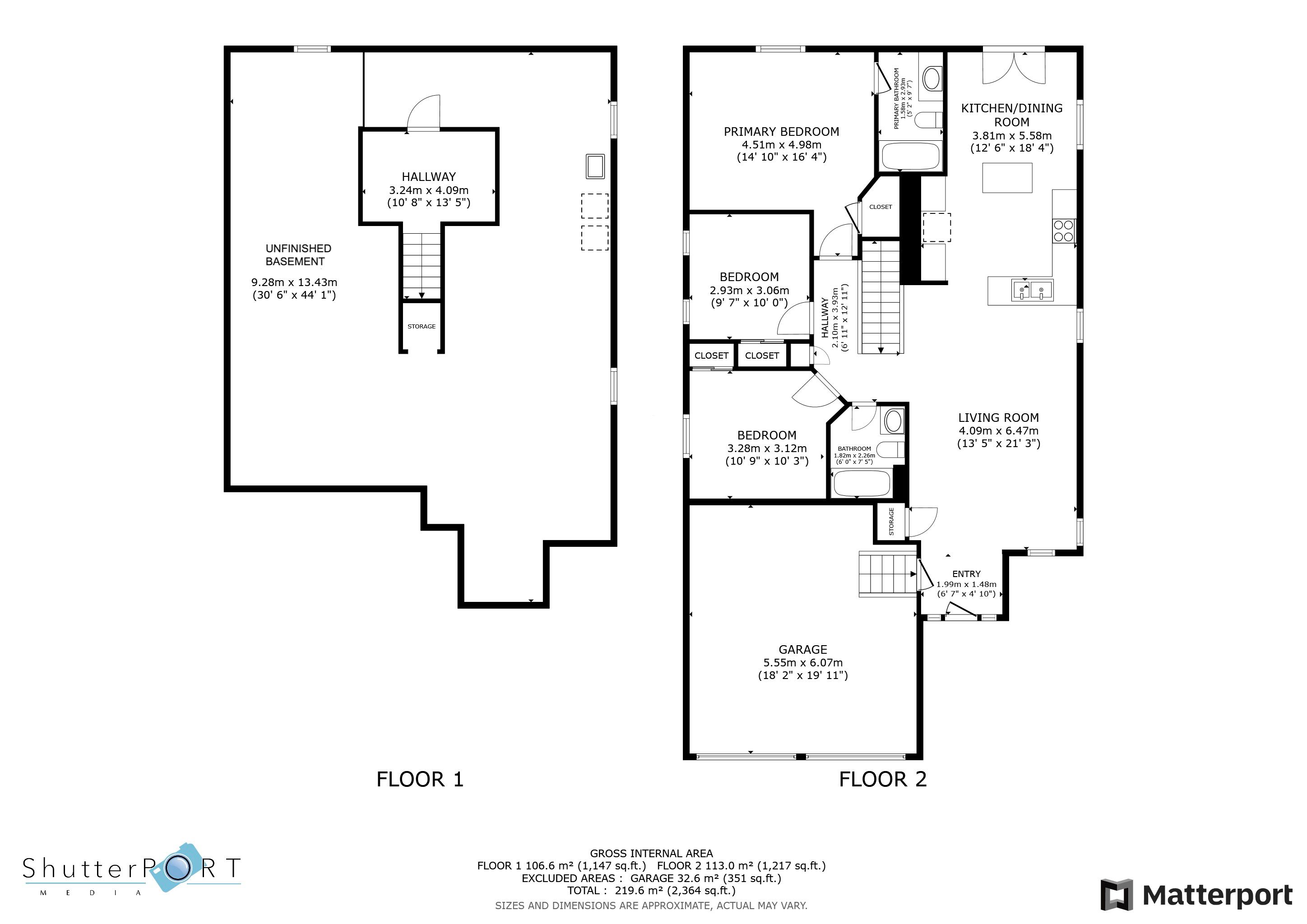

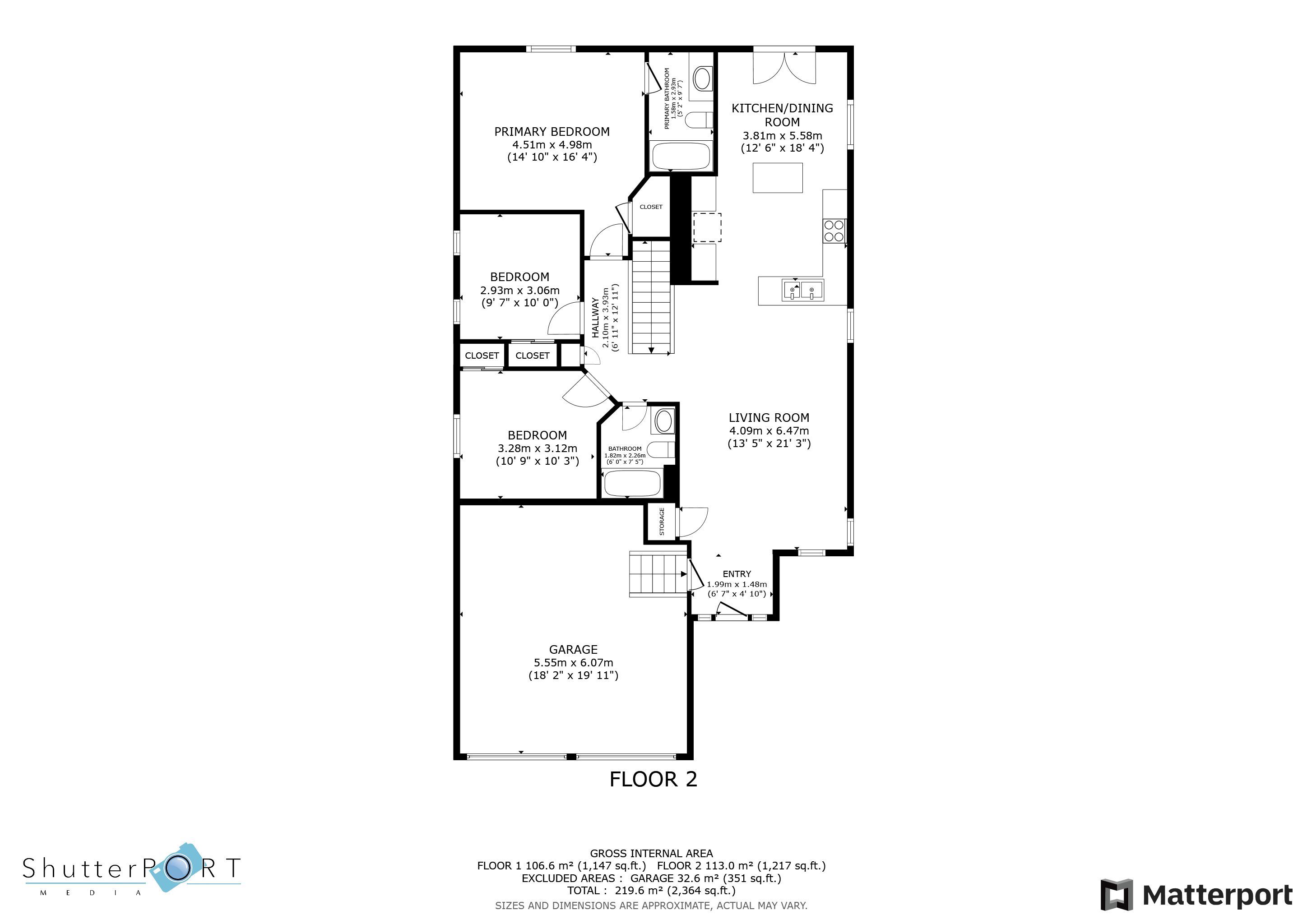
 Properties with this icon are courtesy of
TRREB.
Properties with this icon are courtesy of
TRREB.![]()
Welcome to 42 Christy Drive! This charming 3-bedroom, 2-bath raised bungalow offers the perfect blend of comfort, style, and potential. Ideal for families, retirees, or first-time buyers. Step inside to a bright, open-concept layout accented by tasteful neutral tones and stainless steel appliances, creating a warm and inviting atmosphere from the moment you arrive. The full, unfinished basement provides a blank canvas for your imagination whether you're envisioning a home gym, entertainment area, or extra living space, the possibilities are endless. Outside, enjoy peaceful mornings and relaxing evenings in the beautiful backyard, featuring stamped concrete accent and mature trees that offer both privacy and charm. Located just steps from the vibrant heart of Wasaga Beach, you'll love the convenience of nearby shops, restaurants, parks, and all the amenities this beach side community has to offer.
- HoldoverDays: 120
- Architectural Style: Bungalow-Raised
- Property Type: Residential Freehold
- Property Sub Type: Detached
- DirectionFaces: South
- GarageType: Attached
- Directions: River Rd W, head south on Zoo Park Rd to Douglas Dr turn left and immediate right onto Christy Dr to #42
- Tax Year: 2025
- Parking Features: Private Double
- ParkingSpaces: 2
- Parking Total: 4
- WashroomsType1: 1
- WashroomsType1Level: Main
- WashroomsType2: 1
- WashroomsType2Level: Main
- BedroomsAboveGrade: 3
- Fireplaces Total: 1
- Interior Features: Water Heater Owned
- Basement: Unfinished
- Cooling: Central Air
- HeatSource: Gas
- HeatType: Forced Air
- LaundryLevel: Lower Level
- ConstructionMaterials: Vinyl Siding
- Exterior Features: Year Round Living
- Roof: Asphalt Shingle
- Pool Features: None
- Sewer: Sewer
- Foundation Details: Concrete Block
- Parcel Number: 583350275
- LotSizeUnits: Feet
- LotDepth: 150.16
- LotWidth: 46.03
- PropertyFeatures: Beach, Campground, Fenced Yard, Place Of Worship, Public Transit, School
| School Name | Type | Grades | Catchment | Distance |
|---|---|---|---|---|
| {{ item.school_type }} | {{ item.school_grades }} | {{ item.is_catchment? 'In Catchment': '' }} | {{ item.distance }} |

