$950,000
26 Wildflower Court, Barrie, ON L4N 4G3
Ardagh, Barrie,
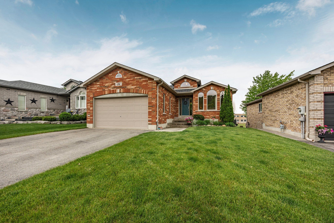
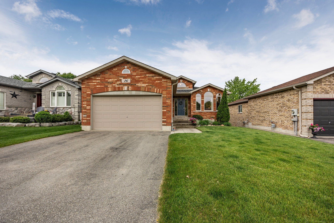
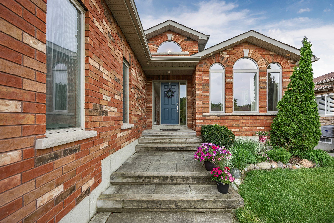
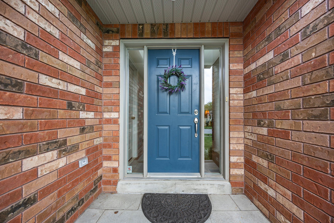
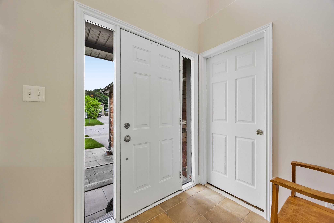
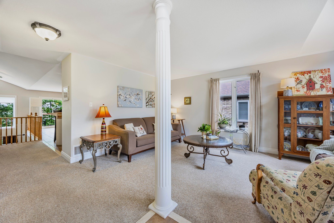
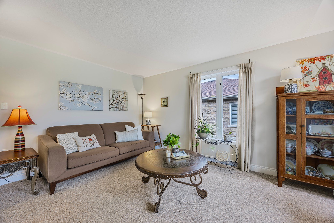
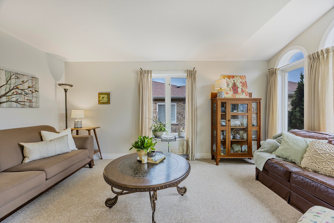
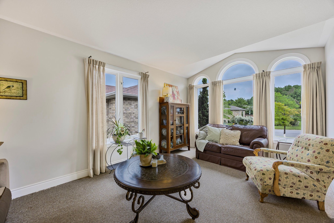
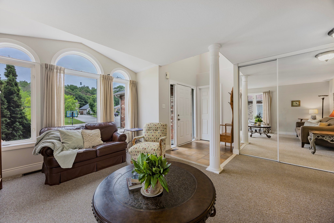
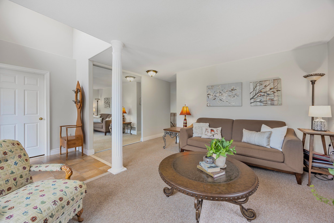
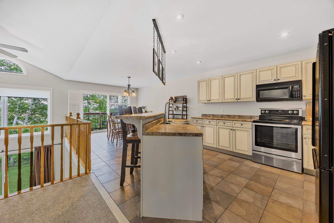
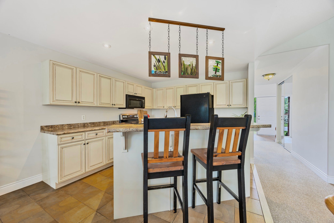
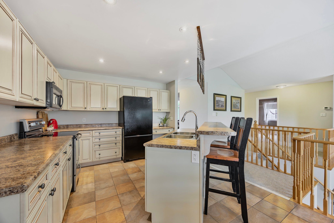
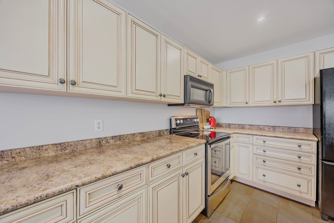
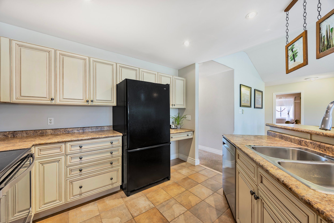
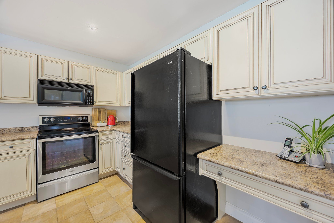
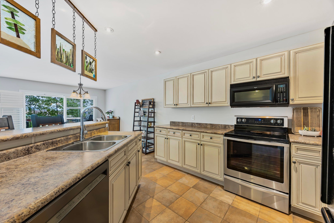
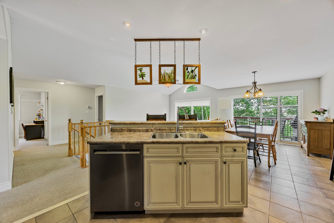
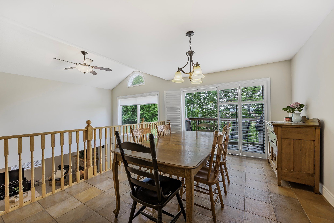
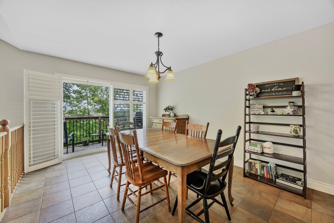
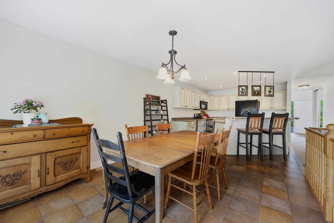
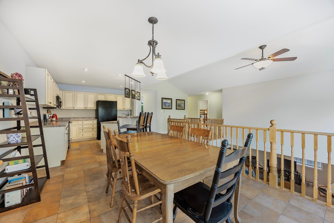
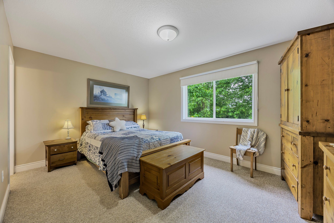
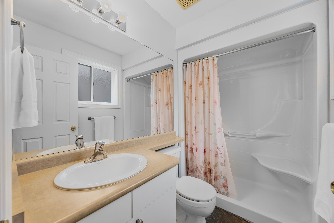
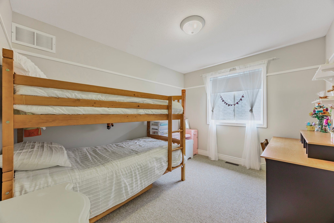
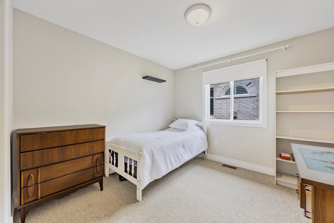
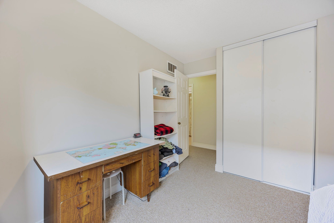
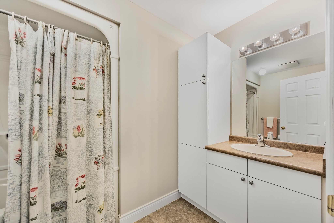

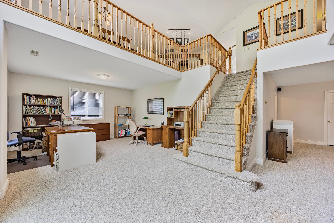
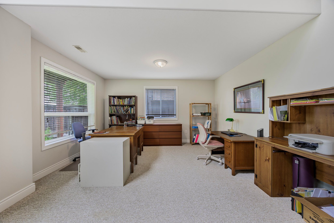
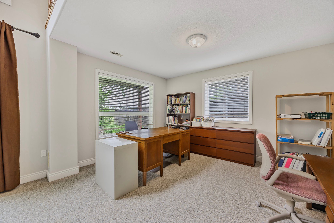
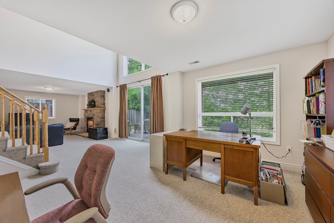

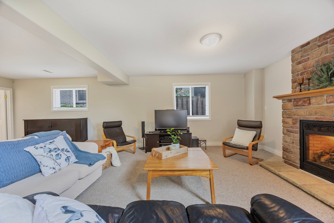
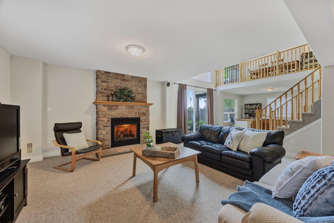
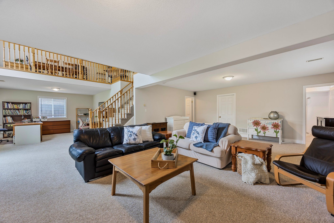
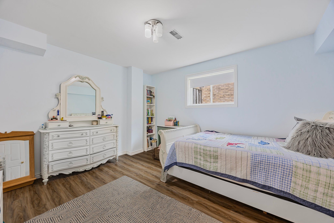
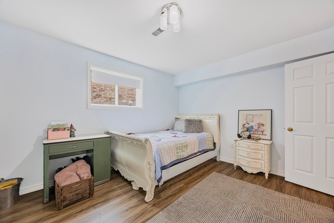

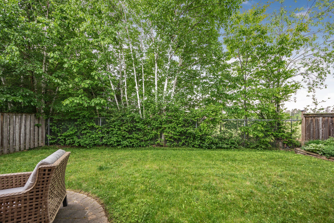
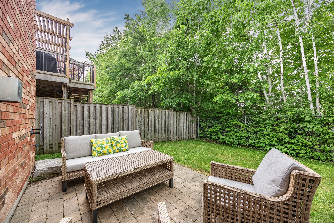

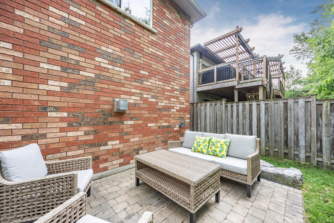
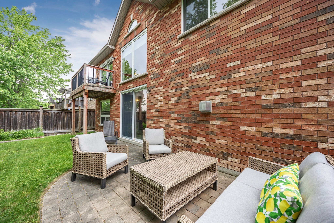
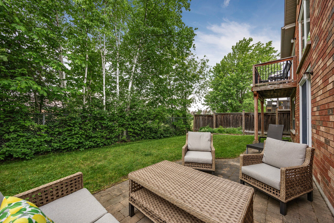
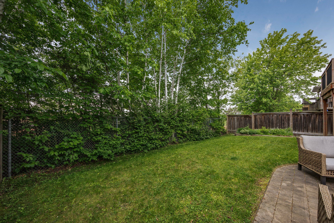
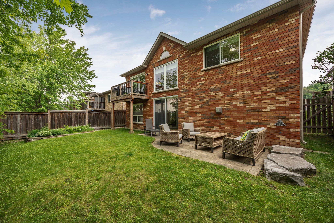
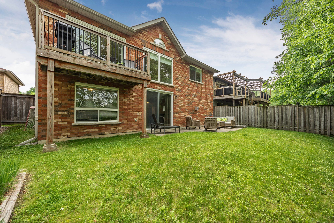
 Properties with this icon are courtesy of
TRREB.
Properties with this icon are courtesy of
TRREB.![]()
Welcome to 26 Wildflower Court, Barrie Nestled on a quiet, family-friendly cul-de-sac in the highly desirable Ardagh Bluffs community, this beautifully maintained home offers the perfect blend of comfort, space, and location. Step inside to find a bright and functional layout with 3+1 bedrooms, 3 full baths, an inviting main floor with open-concept living and dining areas, and a kitchen ideal for family meals or entertaining. The fully finished basement provides extra living spaceperfect for a home office, guest suite, or teen retreat. Outside, enjoy a private backyard with no neighbours behind, ready for summer barbecues and outdoor play, plus a double garage and ample driveway parking. Located within walking distance to top-rated schools, parks, and over 17 km of scenic trails in Ardagh Bluffs, this home is perfect for growing families and nature lovers alike. Convenient access to shopping, restaurants, and commuter routes makes daily living effortless. Dont miss your chance to live in one of Barries most sought-after neighbourhoods. 26 Wildflower Court Where family living meets nature and convenience.
- HoldoverDays: 90
- Architectural Style: Bungalow
- Property Type: Residential Freehold
- Property Sub Type: Detached
- DirectionFaces: East
- GarageType: Attached
- Directions: Ardagh Road to Wildflower Court
- Tax Year: 2025
- Parking Features: Private Double
- ParkingSpaces: 2
- Parking Total: 4
- WashroomsType1: 1
- WashroomsType1Level: Main
- WashroomsType2: 1
- WashroomsType2Level: Main
- WashroomsType3: 1
- WashroomsType3Level: Lower
- BedroomsAboveGrade: 3
- BedroomsBelowGrade: 1
- Fireplaces Total: 1
- Interior Features: Auto Garage Door Remote
- Basement: Finished, Finished with Walk-Out
- Cooling: Central Air
- HeatSource: Gas
- HeatType: Forced Air
- ConstructionMaterials: Brick
- Roof: Asphalt Shingle
- Pool Features: None
- Sewer: Sewer
- Foundation Details: Concrete
- Parcel Number: 589111492
- LotSizeUnits: Feet
- LotDepth: 111.55
- LotWidth: 49.28
- PropertyFeatures: Cul de Sac/Dead End, Fenced Yard, Greenbelt/Conservation, School, Wooded/Treed
| School Name | Type | Grades | Catchment | Distance |
|---|---|---|---|---|
| {{ item.school_type }} | {{ item.school_grades }} | {{ item.is_catchment? 'In Catchment': '' }} | {{ item.distance }} |

