$500,000
28 Sandhill Crane Drive, Wasaga Beach, ON L9Z 0J6
Wasaga Beach, Wasaga Beach,
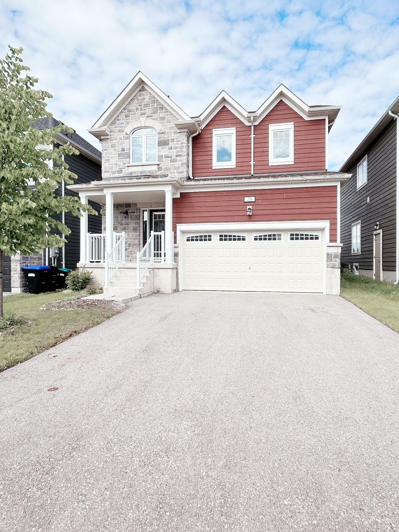
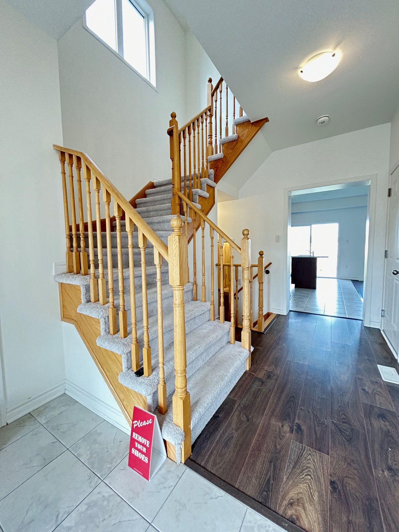
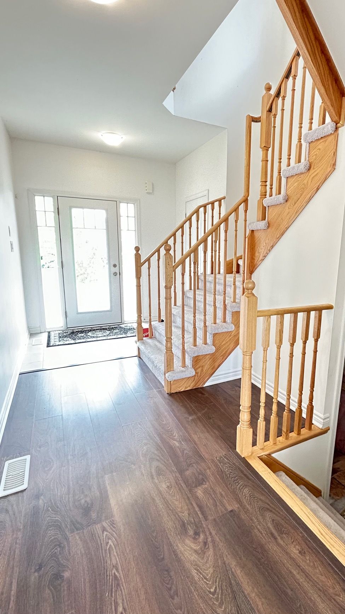
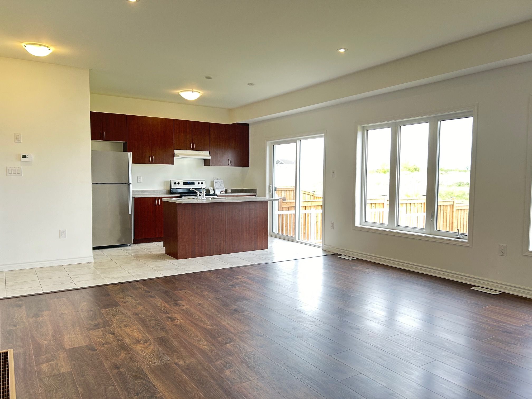
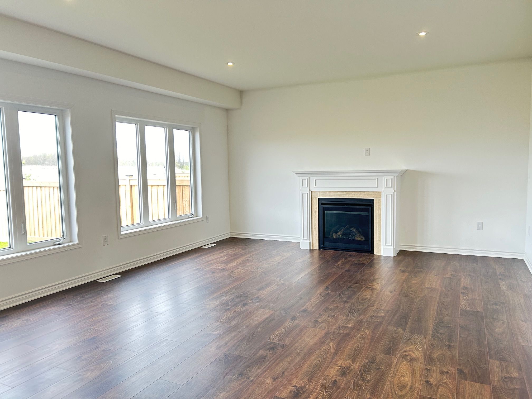
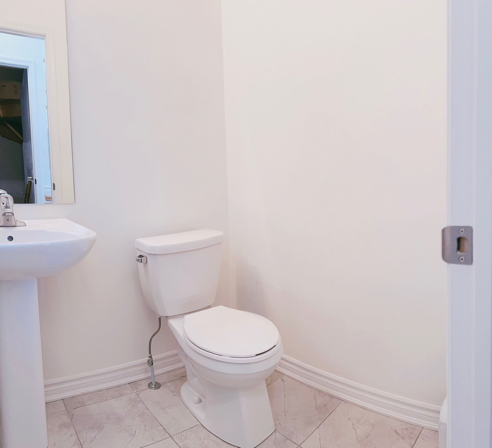
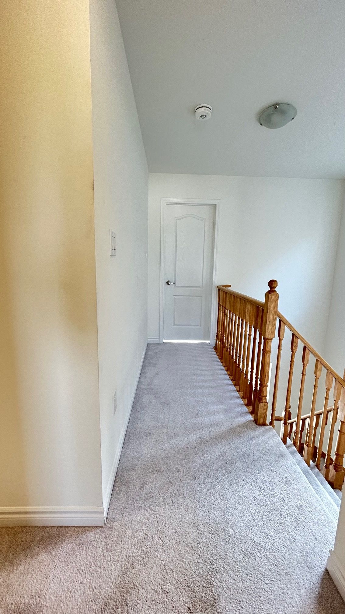
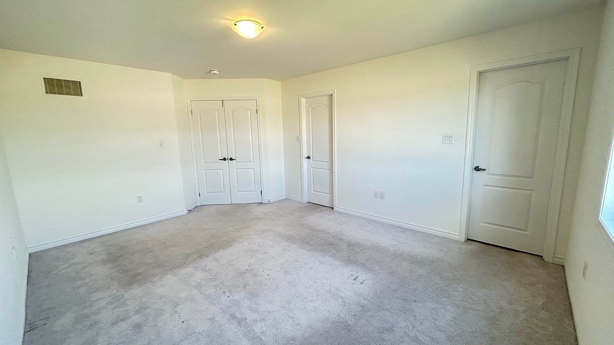
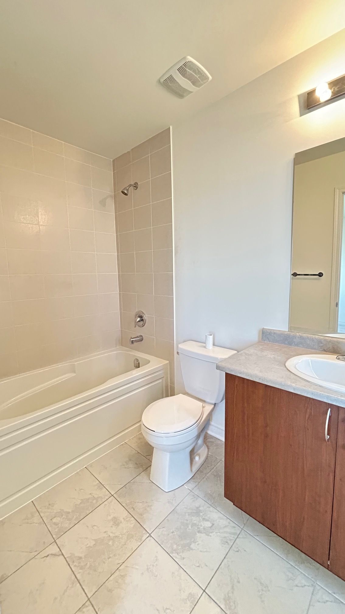
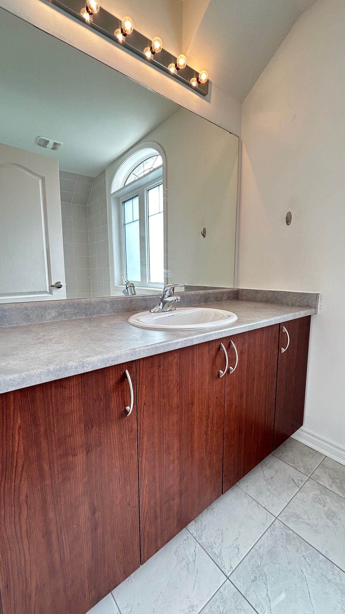
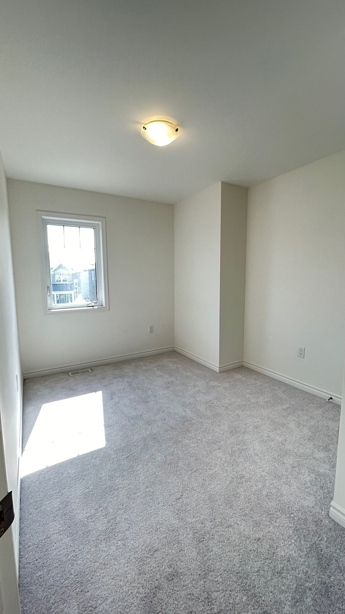
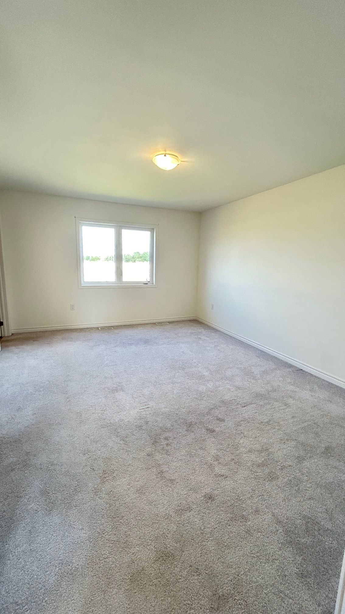
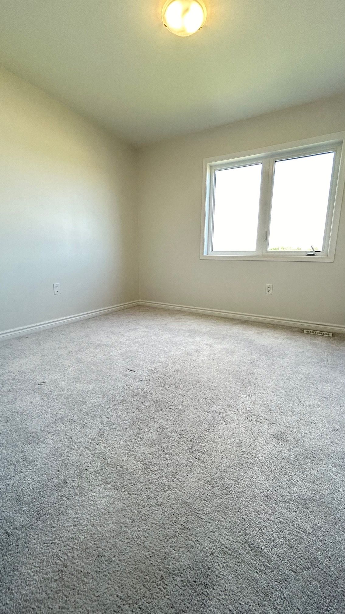
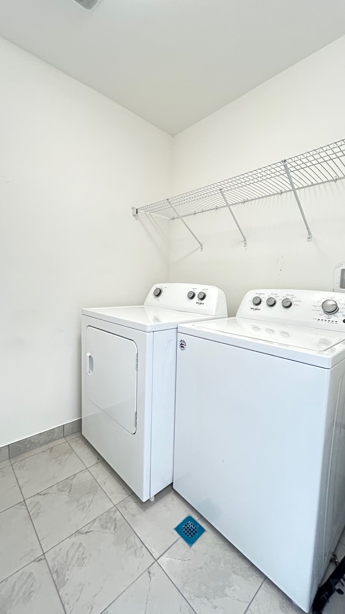
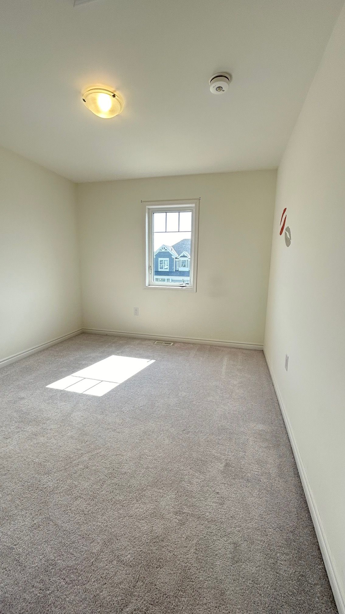
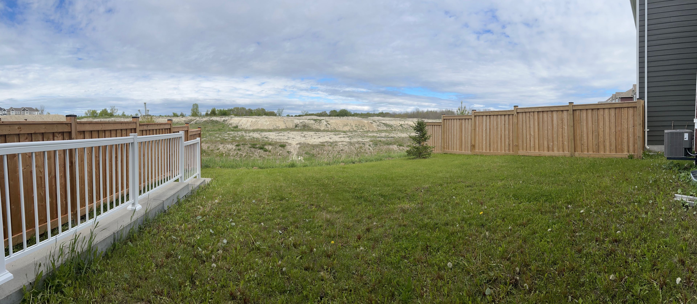

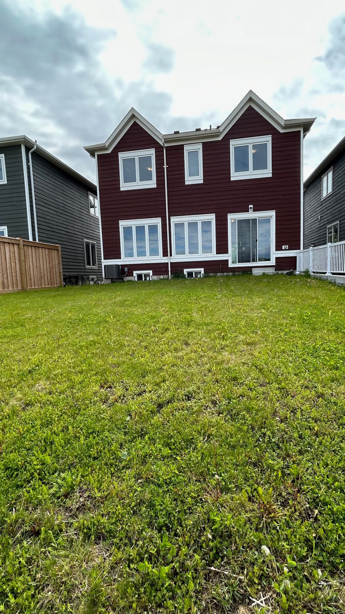
 Properties with this icon are courtesy of
TRREB.
Properties with this icon are courtesy of
TRREB.![]()
New 4 Brs 3 Wrs Double Car Garage 2-Storey Detached Home in a Growing Community of Wasaga Beach. Modern Kitchen Equipped With S.S. Appliances & Central Granite Island. The Bright and Open Family Room W/Cozy Fireplace. The Practical Layout Provides Flexbility for Family Living, Work From Home, or Hosting Guests. Approx 20 Minutes To Barrie, 90 Minutes to Downtown Toronto. Close to Schools, Shopping, Trails, and Beachfront. Wasaga Beach is the Longest Freshwater Beach in the World and is receiving Major Provincial Funding to Enhance Tourism, Education, and Infrustructure, Including the approval of the Erea's First Public High School. POLT Fee: $224.48/Month.
- HoldoverDays: 90
- Architectural Style: 2-Storey
- Property Type: Residential Freehold
- Property Sub Type: Detached
- DirectionFaces: East
- GarageType: Built-In
- Directions: E
- Tax Year: 2024
- Parking Features: Private
- ParkingSpaces: 4
- Parking Total: 6
- WashroomsType1: 1
- WashroomsType1Level: Main
- WashroomsType2: 2
- WashroomsType2Level: Second
- BedroomsAboveGrade: 4
- Interior Features: None
- Basement: Unfinished
- Cooling: Central Air
- HeatSource: Gas
- HeatType: Forced Air
- ConstructionMaterials: Board & Batten
- Roof: Not Applicable
- Pool Features: None
- Sewer: Sewer
- Foundation Details: Not Applicable
- Parcel Number: 58334080
- LotSizeUnits: Feet
- LotDepth: 106.75
- LotWidth: 38.05
| School Name | Type | Grades | Catchment | Distance |
|---|---|---|---|---|
| {{ item.school_type }} | {{ item.school_grades }} | {{ item.is_catchment? 'In Catchment': '' }} | {{ item.distance }} |

