$720,000
51 Heather Street, Barrie, ON L4N 4M9
Sunnidale, Barrie,
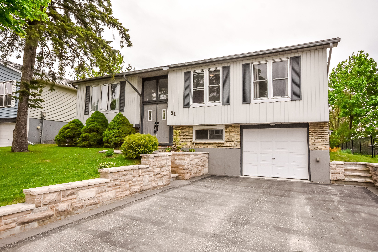
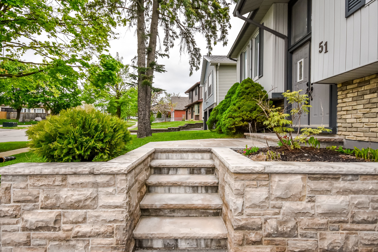
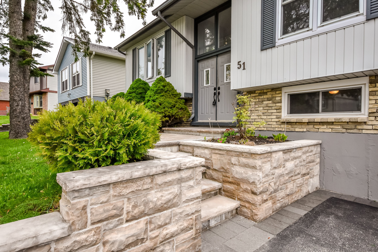
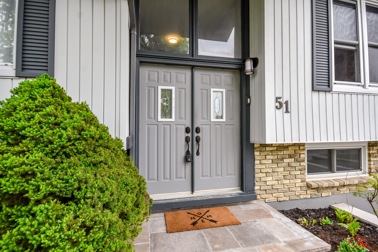
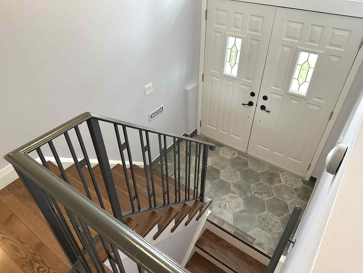
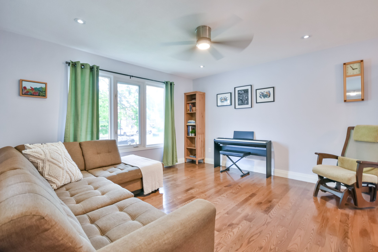
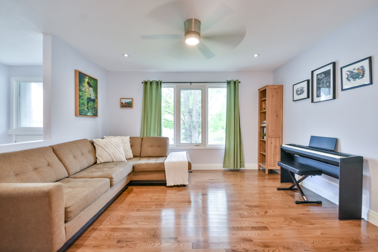
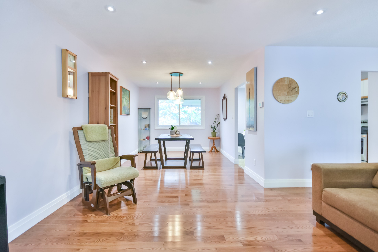
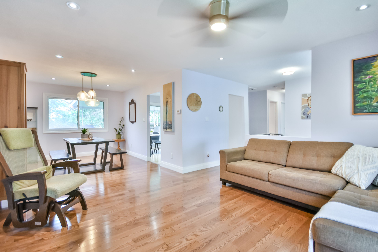
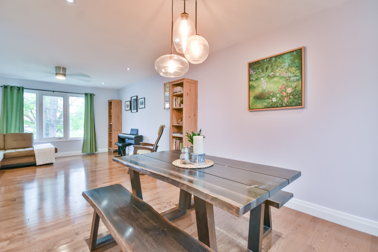
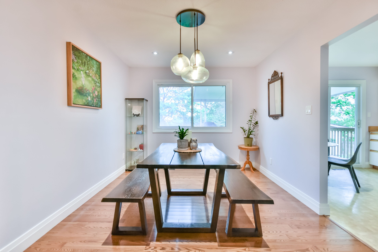
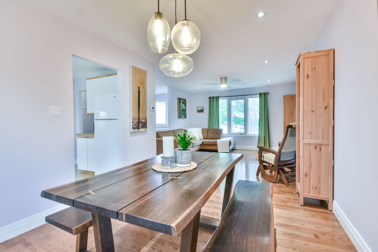
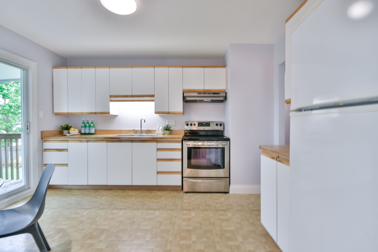
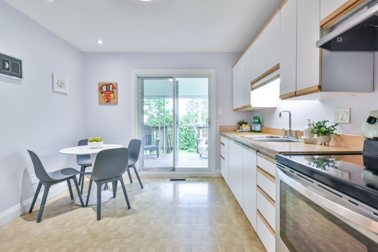
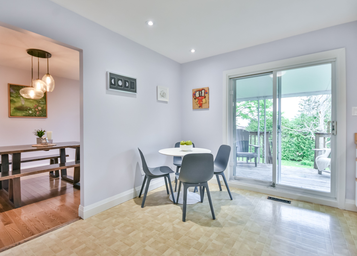
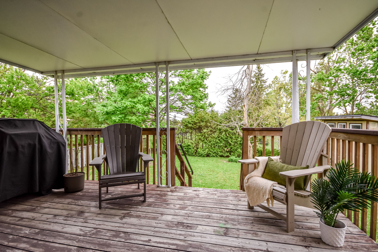
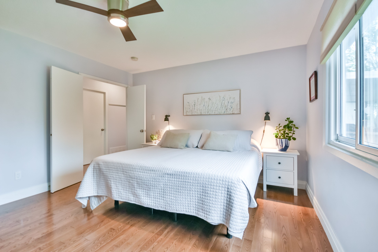
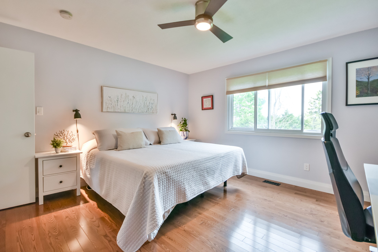
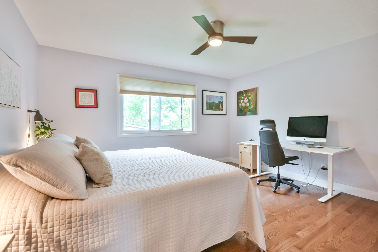
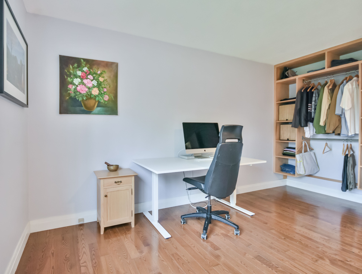
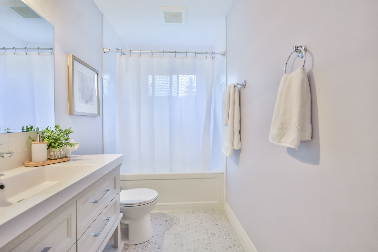
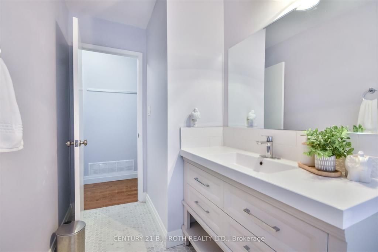
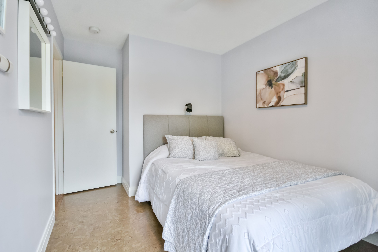
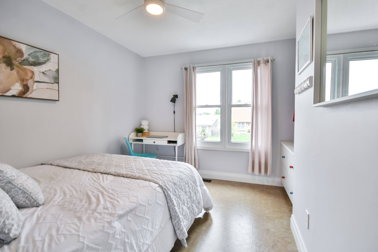
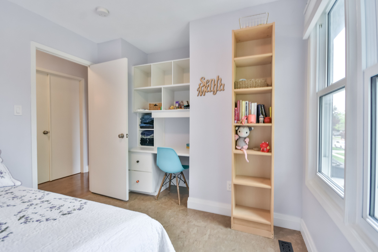
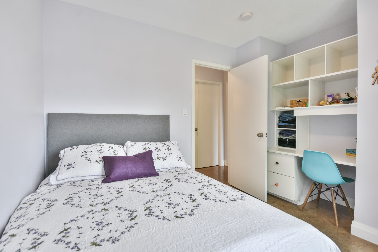
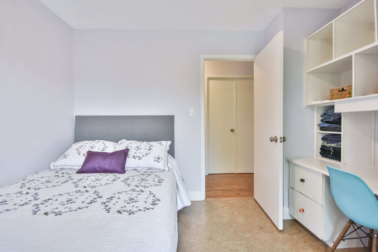
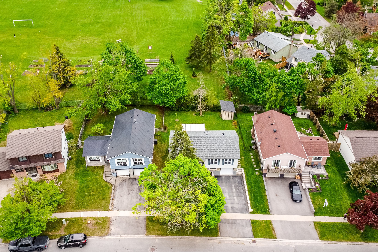
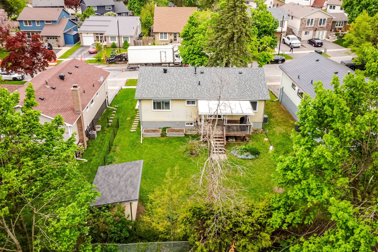
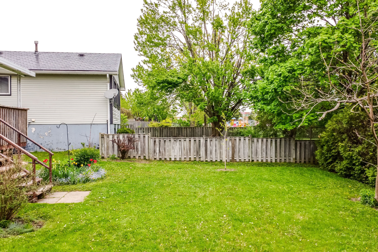
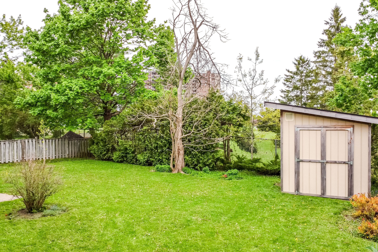
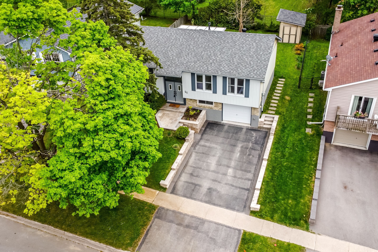
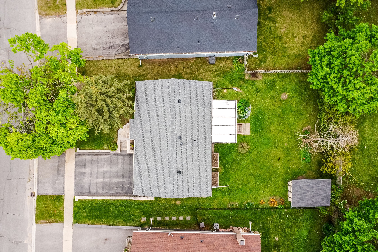
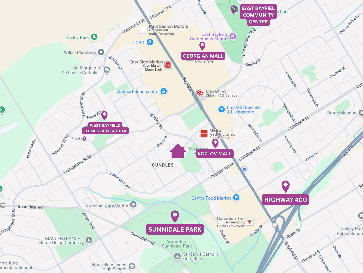
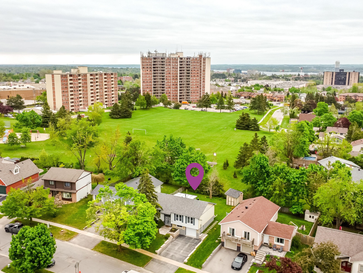
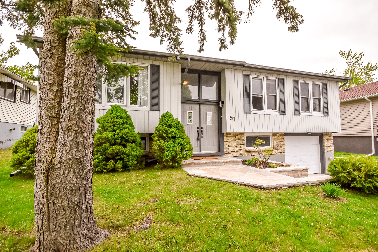
 Properties with this icon are courtesy of
TRREB.
Properties with this icon are courtesy of
TRREB.![]()
Welcome to this beautifully updated raised bungalow in Barrie's desirable Sunnidale neighborhood! Thoughtfully maintained, this home offers comfort, style, and peace of mind with key updates, including a new roof and attic insulation (2020), furnace and A/C (2019), basement windows (2017), fully updated electrical (2016), and modern lighting throughout. Step inside to discover new hardwood and cork flooring, a refreshed staircase with sleek railings, and a custom ceramic tile entryway. The open concept main floor features a sun-filled living room & dining room, an eat-in kitchen, three generously sized bedrooms and a beautifully renovated bathroom. The bright kitchen is accented with updated baseboards and walks out to a raised deck perfect for entertaining or relaxing with your morning coffee. The spacious unfinished basement includes a blank canvas room and features a separate entry to the garage, laundry & bathroom rough in (toilet is already installed) and provides a solid foundation with endless potential for future customization. Outside, enjoy a private, partially fenced backyard with direct access to Riverwood Park. Custom, new shed on a concrete pad. The expanded double driveway is elegantly framed by a stunning limestone retaining wall, enhancing the home's impressive curb appeal . Ideally located close to all amenities & a short walk to schools, parks, shopping, transit! Very easy highway access! This home is an amazing opportunity for a variety of buyers! All updates and renovations are high quality and built to stand the test of time! Book your showing today!
- HoldoverDays: 60
- Architectural Style: Bungalow-Raised
- Property Type: Residential Freehold
- Property Sub Type: Detached
- DirectionFaces: South
- GarageType: Built-In
- Directions: KOZLOV ST TO HEATHER ST
- Tax Year: 2024
- Parking Features: Inside Entry, Private Double
- ParkingSpaces: 2
- Parking Total: 3
- WashroomsType1: 1
- WashroomsType1Level: Main
- WashroomsType2: 1
- WashroomsType2Level: Lower
- BedroomsAboveGrade: 3
- Interior Features: Primary Bedroom - Main Floor, Auto Garage Door Remote, Carpet Free
- Basement: Unfinished, Separate Entrance
- Cooling: Central Air
- HeatSource: Gas
- HeatType: Forced Air
- LaundryLevel: Lower Level
- ConstructionMaterials: Vinyl Siding, Brick
- Exterior Features: Deck
- Roof: Asphalt Shingle
- Pool Features: None
- Sewer: Sewer
- Foundation Details: Concrete
- Parcel Number: 587830012
- LotSizeUnits: Feet
- LotDepth: 110
- LotWidth: 54.52
- PropertyFeatures: Fenced Yard, Park, Place Of Worship, School, Public Transit
| School Name | Type | Grades | Catchment | Distance |
|---|---|---|---|---|
| {{ item.school_type }} | {{ item.school_grades }} | {{ item.is_catchment? 'In Catchment': '' }} | {{ item.distance }} |

