$659,000
97 College Crescent, Barrie, ON L4M 2W5
Grove East, Barrie,

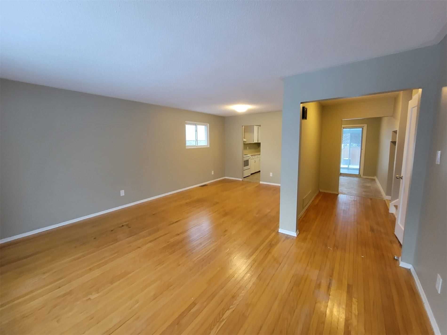
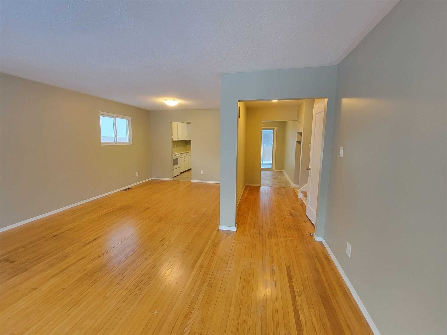
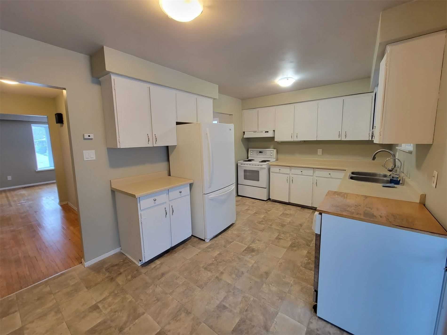
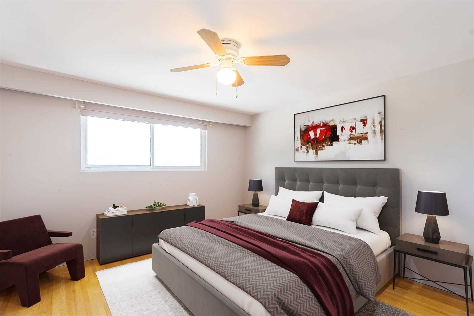
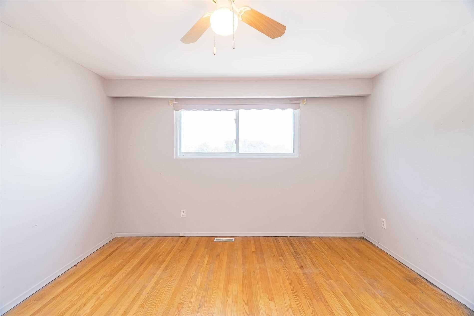
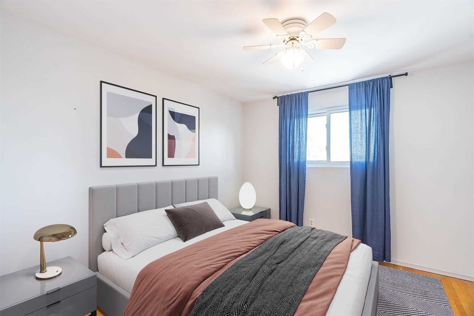
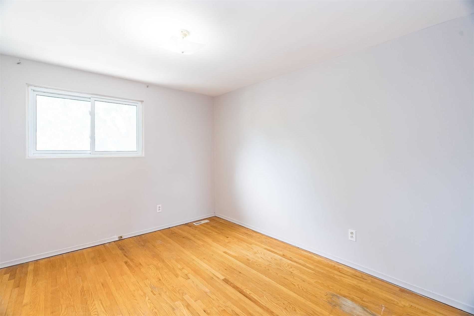
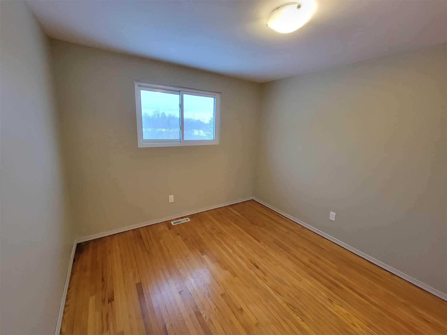
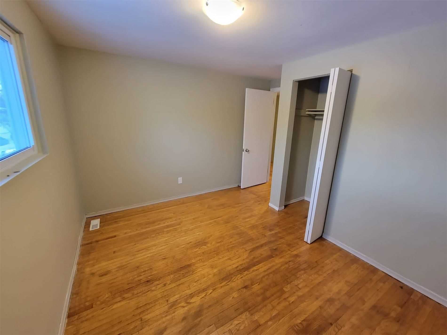
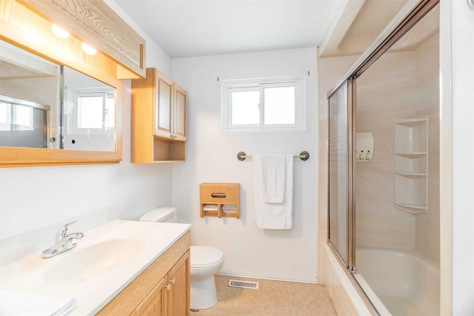
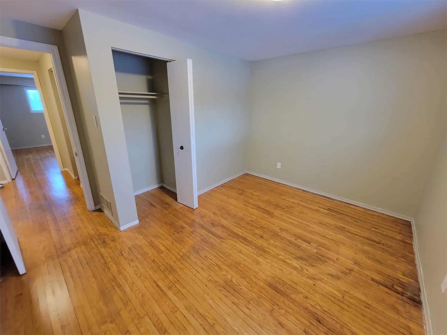
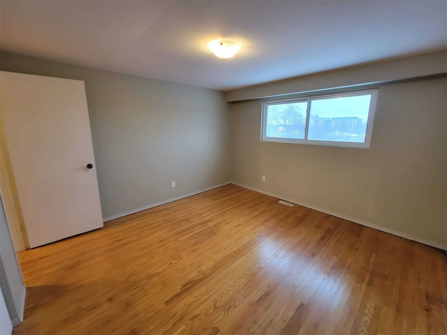
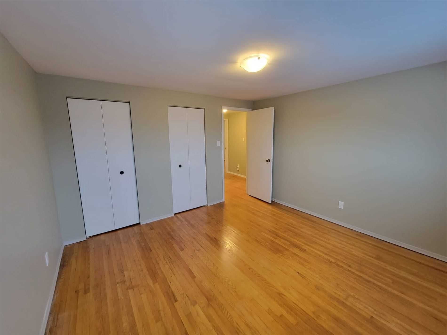
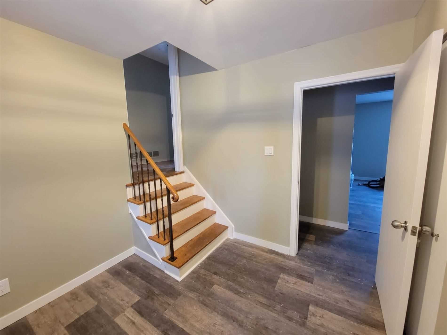

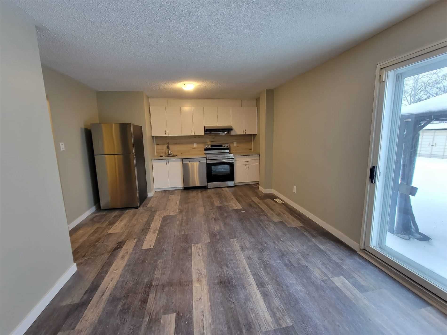
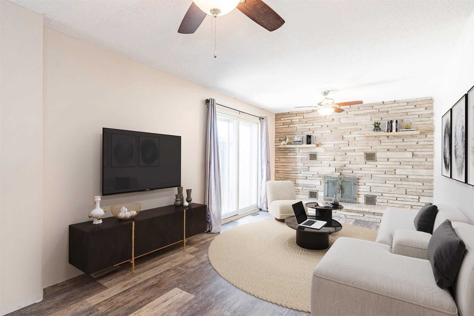
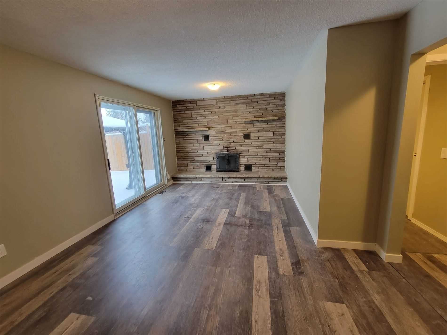
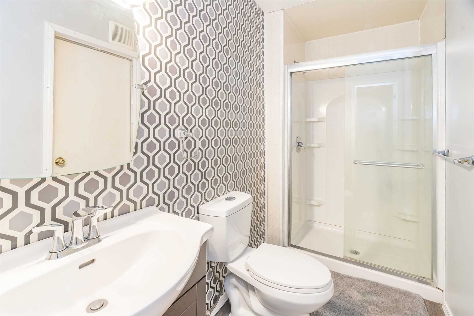
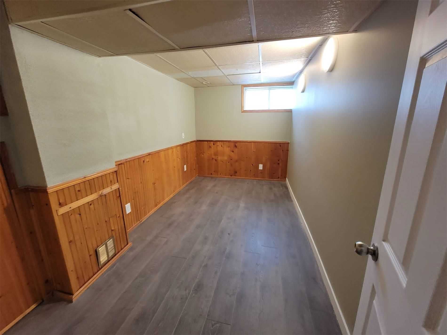
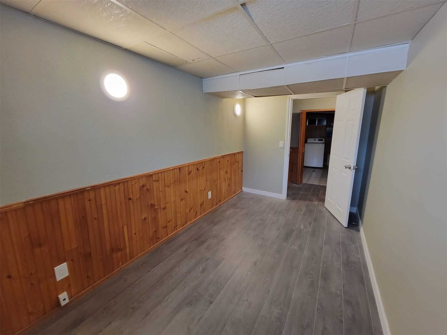
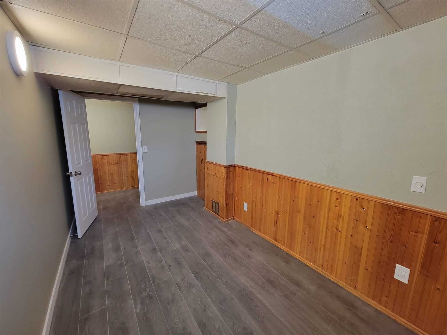
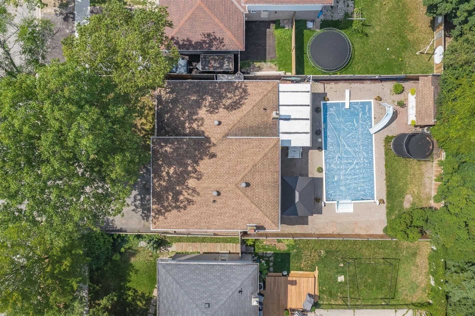
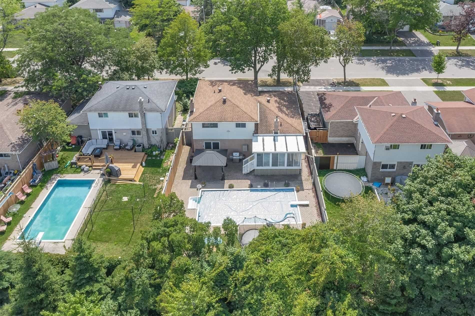
 Properties with this icon are courtesy of
TRREB.
Properties with this icon are courtesy of
TRREB.![]()
Renovated 4 + 2 Bedroom Wide Executive Detached Home With Numerous Updates Nestled In Well Established Neighbourhood. Transitional-Style Updates, Including Open Layout, Eat-In Kitchen, Laminate Floors And Large Windows Throughout. Private Driveway With 5 Parking Spaces. Good Sized Premium Lot, Private Backyard Spanning 110 ft Deep With Good Sized Pool. Great Basement Setup That Includes Appliances. New Counters, Cabinets, And Oversized Primary Bedroom With Closet. House Includes Many Good Sized Bedrooms, 2 Separate Laundry Facilities And Tons Of Storage Space. Located Close To Main Streets, Multiple Amenities, Shopping Center's, Schools, Hospital And Transit.
- HoldoverDays: 90
- Architectural Style: Sidesplit 3
- Property Type: Residential Freehold
- Property Sub Type: Detached
- DirectionFaces: North
- GarageType: Attached
- Directions: Nelson St/College Cres
- Tax Year: 2024
- Parking Features: Private Double
- ParkingSpaces: 4
- Parking Total: 5
- WashroomsType1: 1
- WashroomsType1Level: Main
- WashroomsType2: 1
- WashroomsType2Level: Upper
- BedroomsAboveGrade: 4
- BedroomsBelowGrade: 2
- Interior Features: Other
- Basement: Finished, Separate Entrance
- Cooling: Central Air
- HeatSource: Gas
- HeatType: Forced Air
- ConstructionMaterials: Brick, Vinyl Siding
- Roof: Shingles
- Pool Features: Inground
- Sewer: Sewer
- Foundation Details: Concrete
- LotSizeUnits: Feet
- LotDepth: 110
- LotWidth: 50
- PropertyFeatures: Park, Public Transit, School
| School Name | Type | Grades | Catchment | Distance |
|---|---|---|---|---|
| {{ item.school_type }} | {{ item.school_grades }} | {{ item.is_catchment? 'In Catchment': '' }} | {{ item.distance }} |

