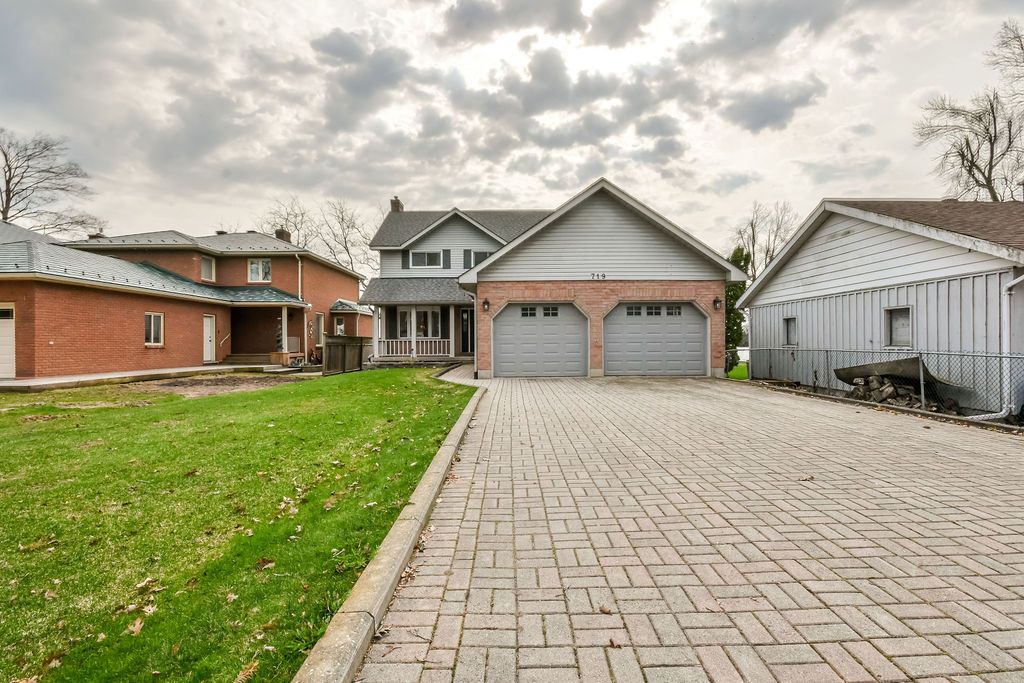$1,300,000
719 Broadview Avenue, Orillia, ON L3V 6P1
Orillia, Orillia,











































 Properties with this icon are courtesy of
TRREB.
Properties with this icon are courtesy of
TRREB.![]()
**Charming Waterfront Home on Couchiching Point** Welcome to your dream retreat on the water! Located in the sought-after Couchiching Point community, this beautiful 2-storey home boasts 59.90 feet of waterfront on calm, boat-friendly waters part of the Trent-Severn Waterway. A private floating dock lets you enjoy boating, fishing, and stunning views right from your backyard. Offering over 1900 sq ft above ground, this home features 3 spacious bedrooms, 2.5 bathrooms, and a **fully finished basement** ideal for family living or hosting guests. The main level shines with a **newer eat-in kitchen**, complete with a breakfast area, a large island, and plenty of space to gather. Relax in the living room or downstairs rec room, both with cozy **gas fireplaces** for year-round comfort. Inground sprinkler system pulls from the lake for unlimited watering for that perfect lawn and gardens. Additional highlights include a **double car garage with inside access**, and proximity to downtown Orillia's shops, dining, and amenities. Whether you're looking for a full-time residence or a weekend escape, this waterfront gem offers lifestyle and location in one perfect package.
- HoldoverDays: 60
- Architectural Style: 2-Storey
- Property Type: Residential Freehold
- Property Sub Type: Detached
- DirectionFaces: East
- GarageType: Attached
- Directions: Couchiching Pt Road to Broadview
- Tax Year: 2024
- Parking Features: Private
- ParkingSpaces: 6
- Parking Total: 8
- WashroomsType1: 2
- WashroomsType1Level: Second
- WashroomsType2: 1
- WashroomsType2Level: Main
- BedroomsAboveGrade: 3
- Fireplaces Total: 2
- Interior Features: Auto Garage Door Remote, Storage, Sump Pump
- Basement: Full, Finished
- Cooling: Central Air
- HeatSource: Gas
- HeatType: Forced Air
- LaundryLevel: Main Level
- ConstructionMaterials: Brick, Vinyl Siding
- Exterior Features: Lawn Sprinkler System, Landscaped, Deck, Fishing, Porch
- Roof: Asphalt Shingle
- Waterfront Features: Trent System, Seawall, Dock
- Sewer: Sewer
- Foundation Details: Concrete Block
- Topography: Flat
- Parcel Number: 586870084
- LotSizeUnits: Feet
- LotDepth: 251.28
- LotWidth: 53.9
| School Name | Type | Grades | Catchment | Distance |
|---|---|---|---|---|
| {{ item.school_type }} | {{ item.school_grades }} | {{ item.is_catchment? 'In Catchment': '' }} | {{ item.distance }} |




















































