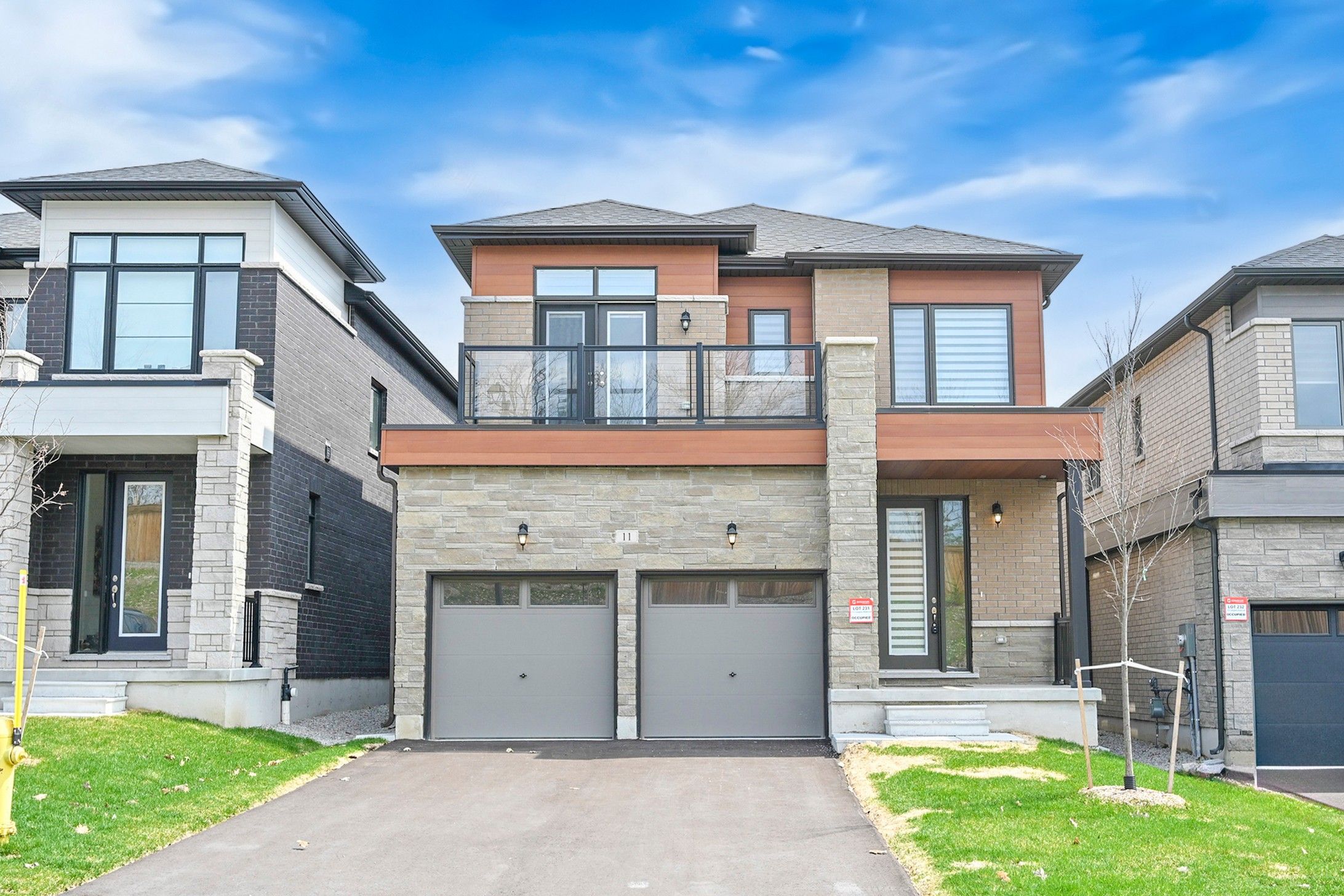$1,075,000
11 Calypso Avenue, Springwater, ON L9X 2E1
Midhurst, Springwater,













































 Properties with this icon are courtesy of
TRREB.
Properties with this icon are courtesy of
TRREB.![]()
This stunning 4-bedroom home by Geranium Homes, just 5 minutes from Barrie in Midhurst Valley, offers a perfect blend of luxury and convenience. The open-concept main floor features a chef-inspired kitchen with a large island, ample storage, and natural light from oversized windows, complemented by custom zebra blinds and a cozy gas fireplace. A separate office provides a quiet space for doing work. Upstairs, the primary suite boasts a spa-like ensuite, while the fourth bedroom enjoys its own private bathroom and balcony. Additional features include a Jack-and-Jill bathroom, second-level laundry, a two-car garage, and an unfinished basement with endless potential. With no sidewalk and plenty of parking, plus easy access to Barrie, this home is ideal for modern family living!
- HoldoverDays: 60
- Architectural Style: 2-Storey
- Property Type: Residential Freehold
- Property Sub Type: Detached
- DirectionFaces: South
- GarageType: Attached
- Directions: 11 Calypso Avenue Springwater ON
- Tax Year: 2024
- ParkingSpaces: 4
- Parking Total: 4
- WashroomsType1: 1
- WashroomsType1Level: Ground
- WashroomsType2: 2
- WashroomsType2Level: Second
- WashroomsType3: 1
- WashroomsType3Level: Second
- BedroomsAboveGrade: 4
- Fireplaces Total: 1
- Interior Features: Air Exchanger, Auto Garage Door Remote, Sump Pump
- Basement: Full, Unfinished
- Cooling: Central Air
- HeatSource: Gas
- HeatType: Forced Air
- LaundryLevel: Upper Level
- ConstructionMaterials: Brick
- Roof: Asphalt Shingle
- Sewer: Sewer
- Foundation Details: Concrete
- Parcel Number: 583570327
- LotSizeUnits: Metres
- LotDepth: 30
- LotWidth: 11
| School Name | Type | Grades | Catchment | Distance |
|---|---|---|---|---|
| {{ item.school_type }} | {{ item.school_grades }} | {{ item.is_catchment? 'In Catchment': '' }} | {{ item.distance }} |






















































