$775,000
11 Watson Court, Orillia, ON L3V 7S5
Orillia, Orillia,
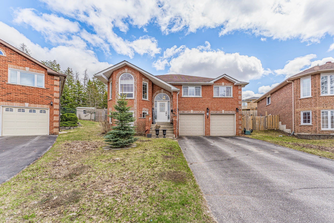
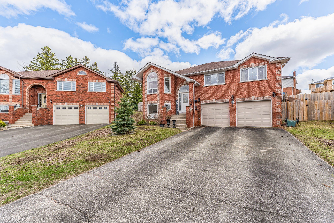
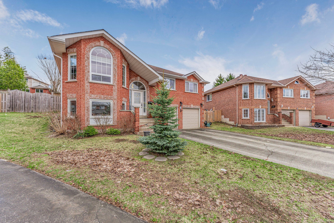
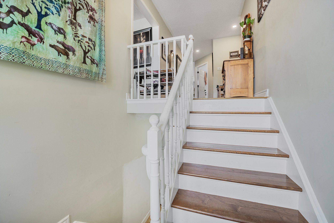
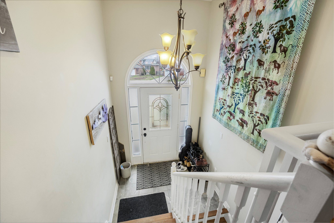
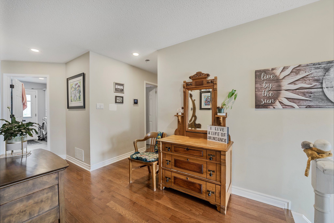
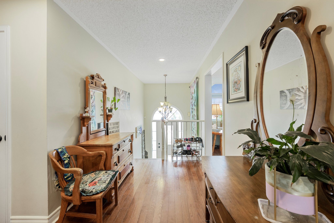
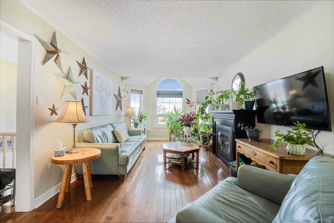
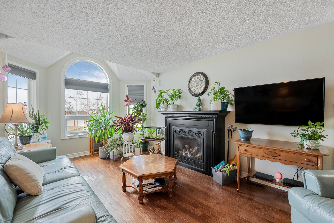
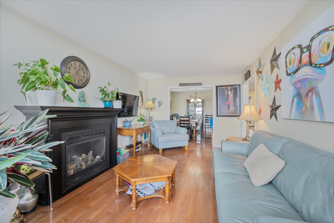
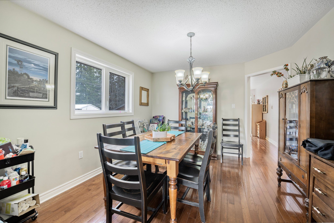
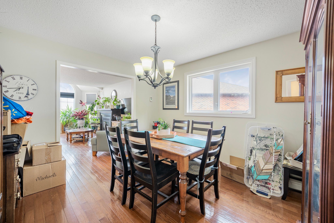
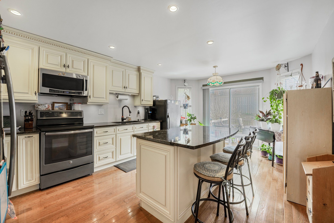
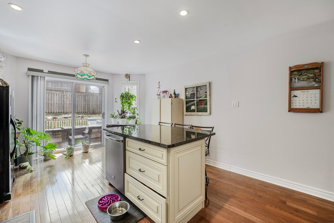
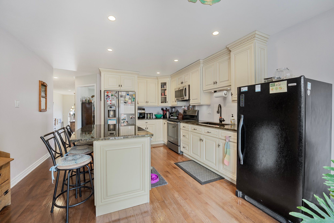
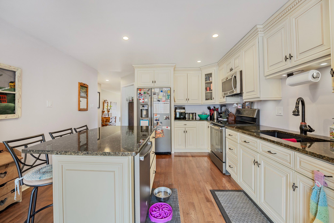
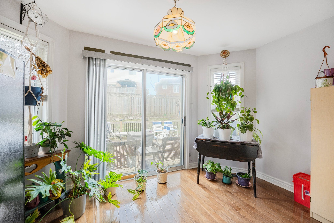
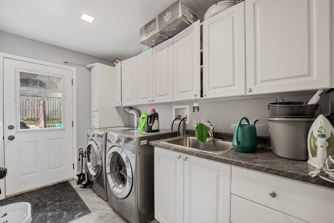
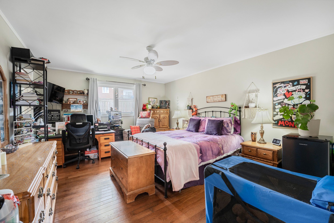
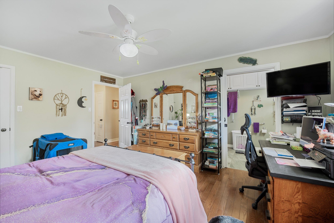
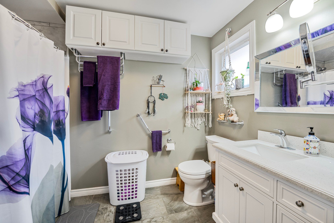
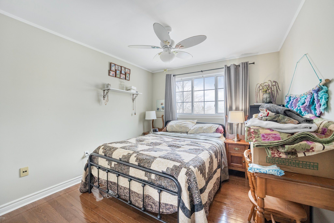
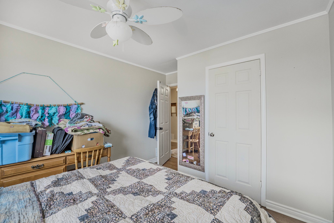
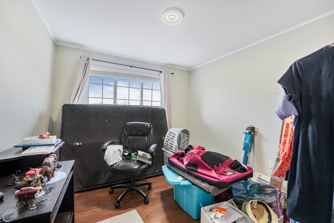
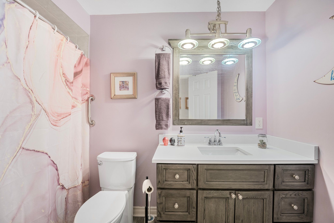
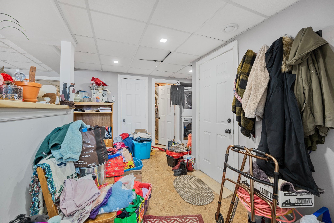
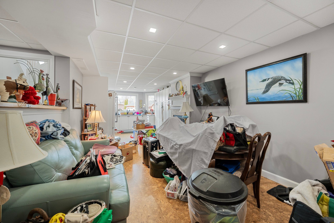
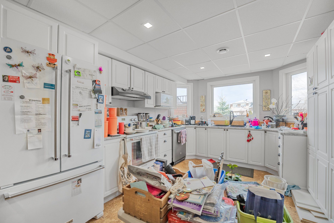
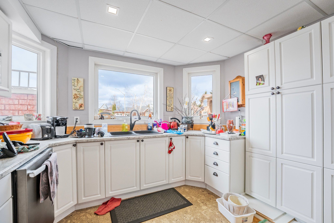
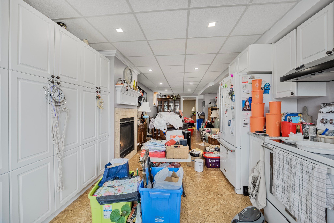
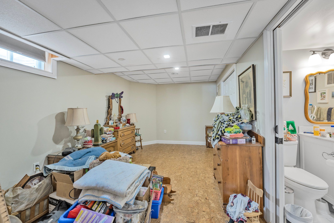
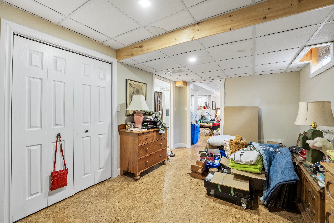
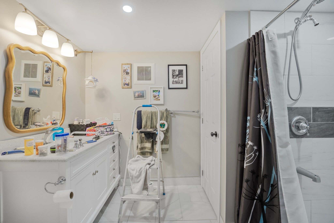
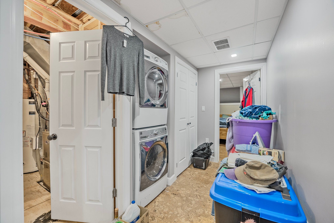
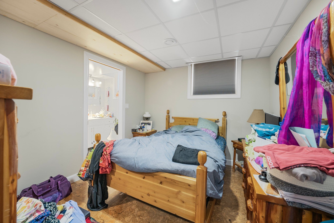
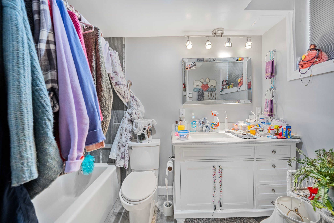
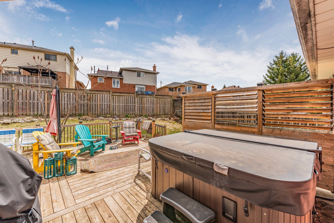
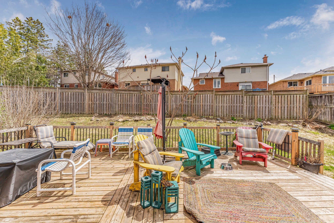
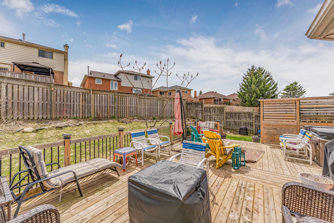
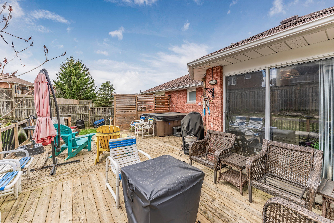
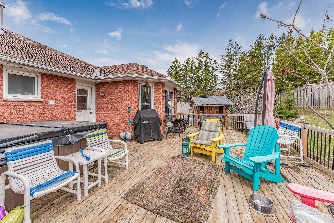
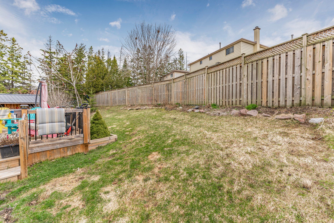
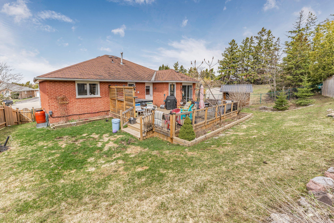
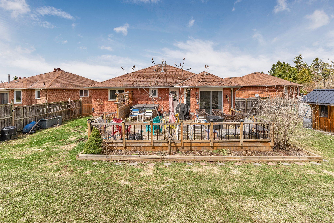
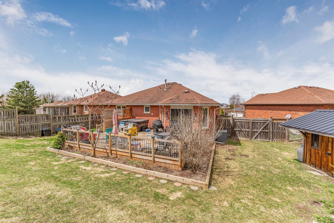
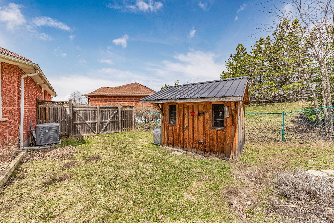
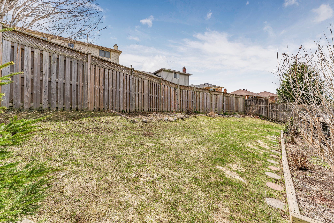
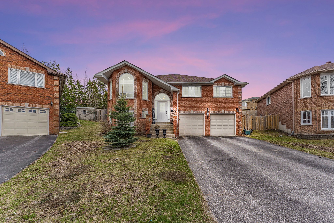
 Properties with this icon are courtesy of
TRREB.
Properties with this icon are courtesy of
TRREB.![]()
LOCATION!!! Welcome to 11 Watson Court, nestled in the heart of Orillia! Situated on a quiet cul-de-sac, this charming home is close to schools, amenities, and the picturesque downtown area featuring dining, shopping, and waterfront attractions.This bright and spacious raised brick bungalow has so much to offer! The upper level boasts gorgeous hardwood flooring throughout and a beautiful, sun-filled granite eat-in kitchen with an island. Off the kitchen, you'll find a large laundry room with ample storage. Both the kitchen and laundry room feature walkouts to the rear deck perfect for entertaining all summer long. Enjoy dinner parties in the generous, separate dining room or unwind in the living room by the cozy gas fireplace after a long day. The primary bedroom includes a spacious 4-piece ensuite and a walk-in closet. Two additional bedrooms and the main 4-piece bathroom complete the main floor. But .....it gets even better!!! The lower level offers a full in-law suite with a separate entrance, dedicated hydro panel, and laundry. The stunning cork flooring throughout the basement is both comfortable and stylish. The full kitchen provides ample counter space and cabinets and is open-concept to the living room, which also features a gas fireplace. This suite includes two bedrooms, each with their own ensuite, one with a large walk-in closet, and the other with two closets and pocket doors. All bathrooms in the home are accessible. The separate entrance on this level leads to a sizeable two-car garage equipped with door openers. All appliances in the home are included! Extras: Central vacuum, heated bathroom tile floors, newer windows, furnace with air humidifier and purifier, fenced yard. This home is being sold as-is. Call today to book your private showing!
- HoldoverDays: 90
- Architectural Style: Bungalow-Raised
- Property Type: Residential Freehold
- Property Sub Type: Detached
- DirectionFaces: South
- GarageType: Attached
- Directions: Coldwater Rd W to Collegiate Dr., Left onto Lewis Dr., Right onto Watson Ct
- Tax Year: 2024
- ParkingSpaces: 4
- Parking Total: 6
- WashroomsType1: 2
- WashroomsType1Level: Main
- WashroomsType2: 1
- WashroomsType2Level: Lower
- WashroomsType3: 1
- WashroomsType3Level: Lower
- BedroomsAboveGrade: 3
- BedroomsBelowGrade: 2
- Fireplaces Total: 2
- Interior Features: In-Law Suite, Auto Garage Door Remote, Carpet Free, Central Vacuum, Separate Heating Controls, Separate Hydro Meter, Primary Bedroom - Main Floor, Storage
- Basement: Finished, Separate Entrance
- Cooling: Central Air
- HeatSource: Gas
- HeatType: Forced Air
- LaundryLevel: Upper Level
- ConstructionMaterials: Brick
- Exterior Features: Landscaped, Deck
- Roof: Asphalt Shingle
- Sewer: Sewer
- Foundation Details: Concrete
- Parcel Number: 586310189
- LotSizeUnits: Feet
- LotDepth: 115.73
- LotWidth: 41.96
- PropertyFeatures: Cul de Sac/Dead End, Hospital, Park, Place Of Worship, Public Transit, School
| School Name | Type | Grades | Catchment | Distance |
|---|---|---|---|---|
| {{ item.school_type }} | {{ item.school_grades }} | {{ item.is_catchment? 'In Catchment': '' }} | {{ item.distance }} |

























































