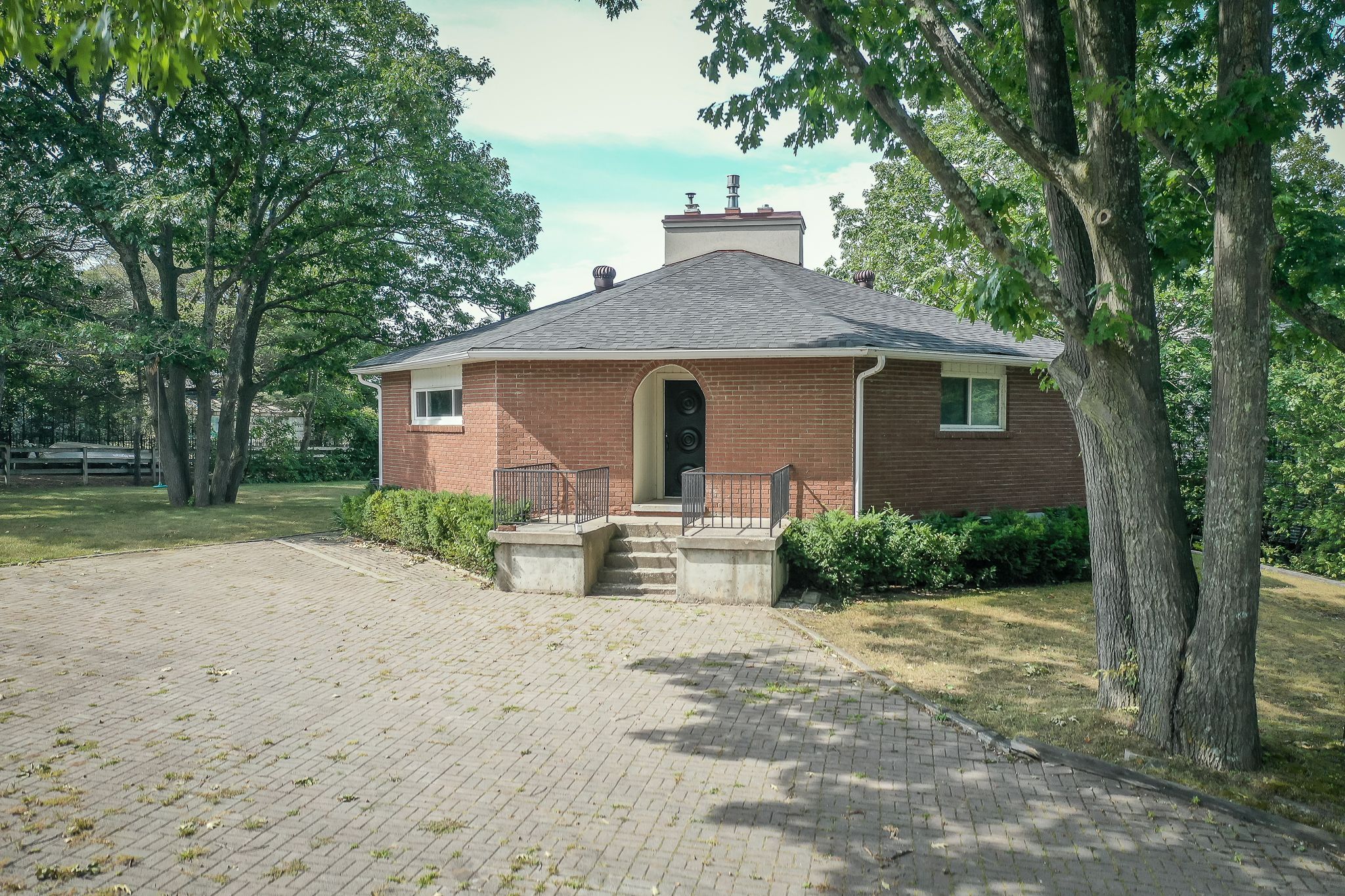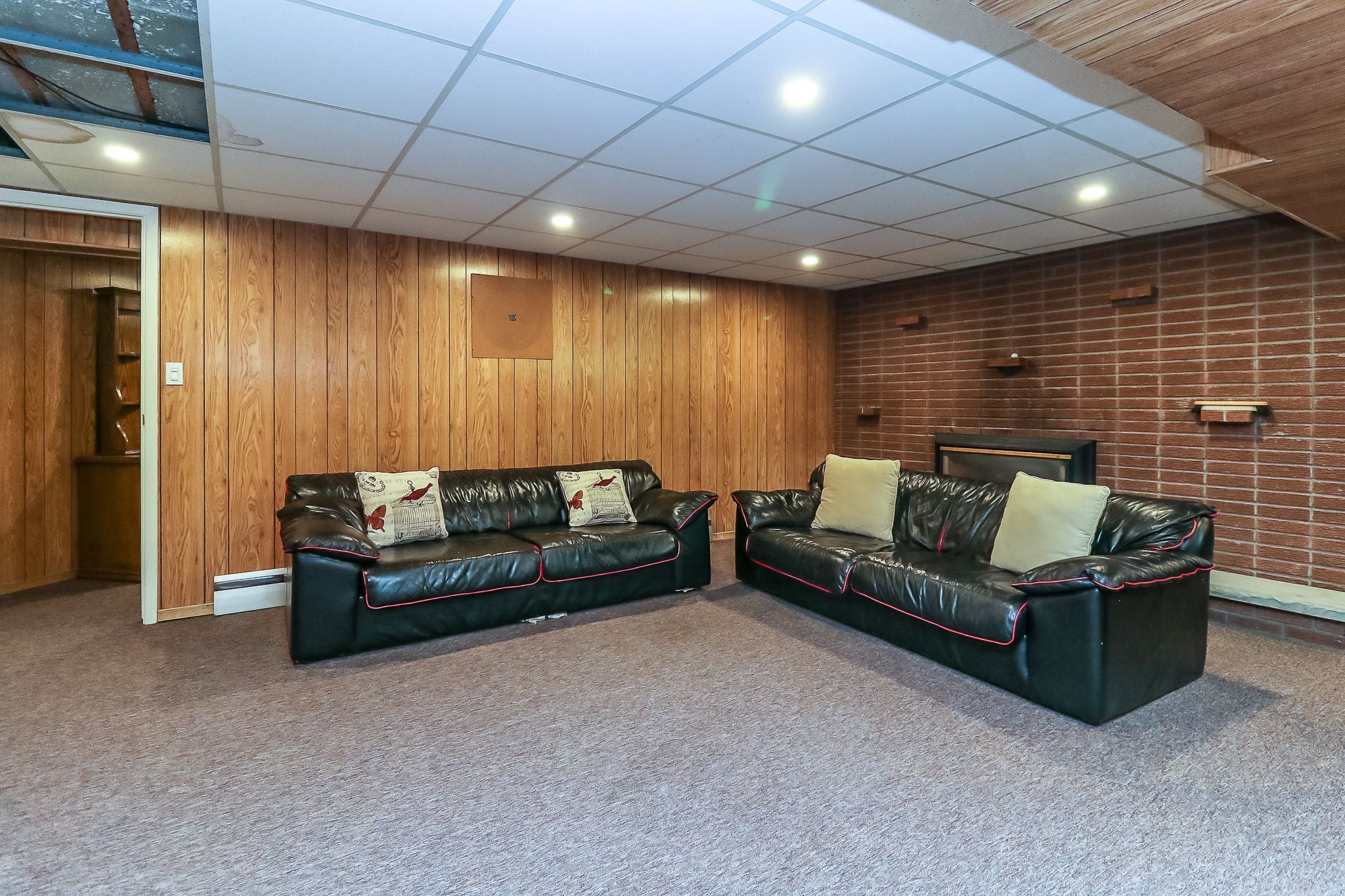$1,155,000
10 SUNSET Court, Wasaga Beach, ON L9Z 2A9
Wasaga Beach, Wasaga Beach,


















































 Properties with this icon are courtesy of
TRREB.
Properties with this icon are courtesy of
TRREB.![]()
Premium Riverfront Location! Features Unique all Brick 1564 sq.ft. Octagon home on a private and picturesque Riverfront lot in Wasaga Beach. Enormous 44'x233'(over 1/2 Acre) lot would allow room to expand, or build ginormous garage, granny suite, or large pool. Main floor features vaulted ceilings, living room with gas fireplace and a walkout to concrete multi-family size deck overlooking a tiered riverfront, with water views and incredible sunsets, lovely kitchen, large Dining area, 3 generous bedrooms, and a 6pc Bathroom. Full finished walkout Basement offers large Family Room with Slate Pool Table (included), Bedroom, Bathroom, Laundry area, and Large concrete Toy Storage Room with walkout to riverside patio & tiered breakwalls leading to river & dock. Steel Breakwall has been reinforced/tied-back. Near shopping and restaurants and short drive to Collingwood & the Blue Mountains. Located on a quiet cul-de-sac with Schoonertown Parkette at your backyard. The Provincial Park Trails at your doorstep too! A short walk or bike ride and you're at the sandy beaches and Provincial Park/Beach Area 4.
- HoldoverDays: 90
- Architectural Style: Bungalow
- Property Type: Residential Freehold
- Property Sub Type: Detached
- DirectionFaces: West
- Directions: River Rd W to Oxbow Park Dr to Sunset Crt
- Tax Year: 2024
- Parking Features: Private
- ParkingSpaces: 12
- Parking Total: 12
- WashroomsType1: 1
- WashroomsType1Level: Main
- WashroomsType2: 1
- WashroomsType2Level: Lower
- BedroomsAboveGrade: 3
- BedroomsBelowGrade: 1
- Fireplaces Total: 2
- Interior Features: Central Vacuum, Primary Bedroom - Main Floor, Storage
- Basement: Finished, Full
- Cooling: Central Air
- HeatSource: Gas
- HeatType: Forced Air
- LaundryLevel: Lower Level
- ConstructionMaterials: Brick
- Exterior Features: Recreational Area, Fishing, Patio, Landscaped, Year Round Living
- Roof: Asphalt Shingle
- Waterfront Features: Dock, Breakwater, River Front
- Sewer: Sewer
- Foundation Details: Block
- Parcel Number: 589590158
- LotSizeUnits: Feet
- LotDepth: 233.97
- LotWidth: 44.59
| School Name | Type | Grades | Catchment | Distance |
|---|---|---|---|---|
| {{ item.school_type }} | {{ item.school_grades }} | {{ item.is_catchment? 'In Catchment': '' }} | {{ item.distance }} |



























































