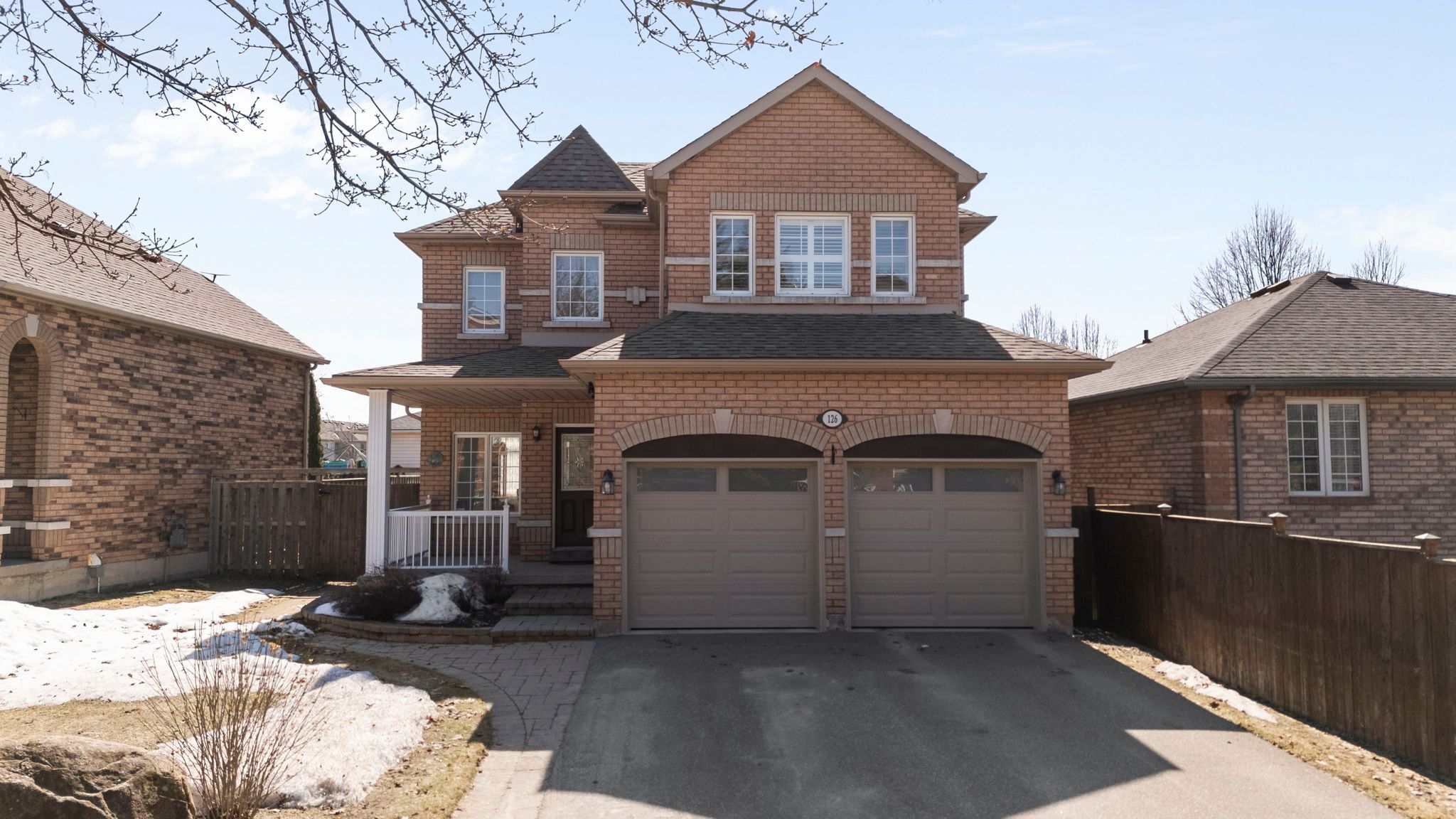$876,500
126 BRUCKER Road, Barrie, ON L4N 8H8
Holly, Barrie,










































 Properties with this icon are courtesy of
TRREB.
Properties with this icon are courtesy of
TRREB.![]()
Welcome to this beautiful all-brick, 3+1 bedroom, 3.5-bathroom home in a quiet, family-friendly neighbourhood in South Barrie. With great curb appeal, evident pride of ownership, and the advantage of being an end unit, this home offers the perfect blend of space, style, and functionality. Step inside to find 9-foot ceilings and beautifully refinished hardwood floors (2015) throughout the main level. The spacious family room boasts soaring cathedral ceilings, creating an inviting and airy atmosphere. The bright kitchen features stainless steel appliances with direct walk-out to the backyard and open to the family room, making it great for entertaining. Upstairs, the primary suite is a true retreat, complete with a walk-in closet, private ensuite, and a skylight that fills the space with natural light. The professionally finished basement offers additional living space, featuring a rec/family room with a cozy gas fireplace, an extra bedroom, and a full three-piece bathroom. Outside, the fully fenced backyard is beautifully landscaped and includes a maintenance-free front porch railing (2018) and a storage shed for added convenience. This home also offers ample parking, with a double-car garage (new door in 2024), a full four-car driveway (paved in 2021), and no sidewalk a rare find! Additional updates include a new furnace and AC (2020), a newer roof (2015), and main floor washer and dryer (2020).Located in Southwest Barrie, this home is just minutes from restaurants, shopping, the hospital, and Highway 400, with schools and parks within walking distance. Nestled on a quiet street, this home is ideal for families looking for comfort and convenience in a prime location. Don't miss out on this incredible opportunity to own this perfect family home!
- HoldoverDays: 90
- Architectural Style: 2-Storey
- Property Type: Residential Freehold
- Property Sub Type: Detached
- DirectionFaces: North
- GarageType: Attached
- Directions: ESSA / COUGHLIN
- Tax Year: 2025
- Parking Features: Private Double
- ParkingSpaces: 4
- Parking Total: 6
- WashroomsType1: 1
- WashroomsType2: 2
- WashroomsType3: 1
- BedroomsAboveGrade: 3
- BedroomsBelowGrade: 1
- Interior Features: Central Vacuum
- Basement: Finished, Full
- Cooling: Central Air
- HeatSource: Gas
- HeatType: Forced Air
- LaundryLevel: Main Level
- ConstructionMaterials: Brick
- Roof: Asphalt Shingle
- Sewer: Sewer
- Foundation Details: Poured Concrete
- Parcel Number: 589190087
- LotSizeUnits: Feet
- LotDepth: 103.3
- LotWidth: 44.2
- PropertyFeatures: School, School Bus Route, Public Transit, Rec./Commun.Centre
| School Name | Type | Grades | Catchment | Distance |
|---|---|---|---|---|
| {{ item.school_type }} | {{ item.school_grades }} | {{ item.is_catchment? 'In Catchment': '' }} | {{ item.distance }} |



















































