$1,399,000
256 OLD MOSLEY Street, Wasaga Beach, ON L9Z 2J2
Wasaga Beach, Wasaga Beach,
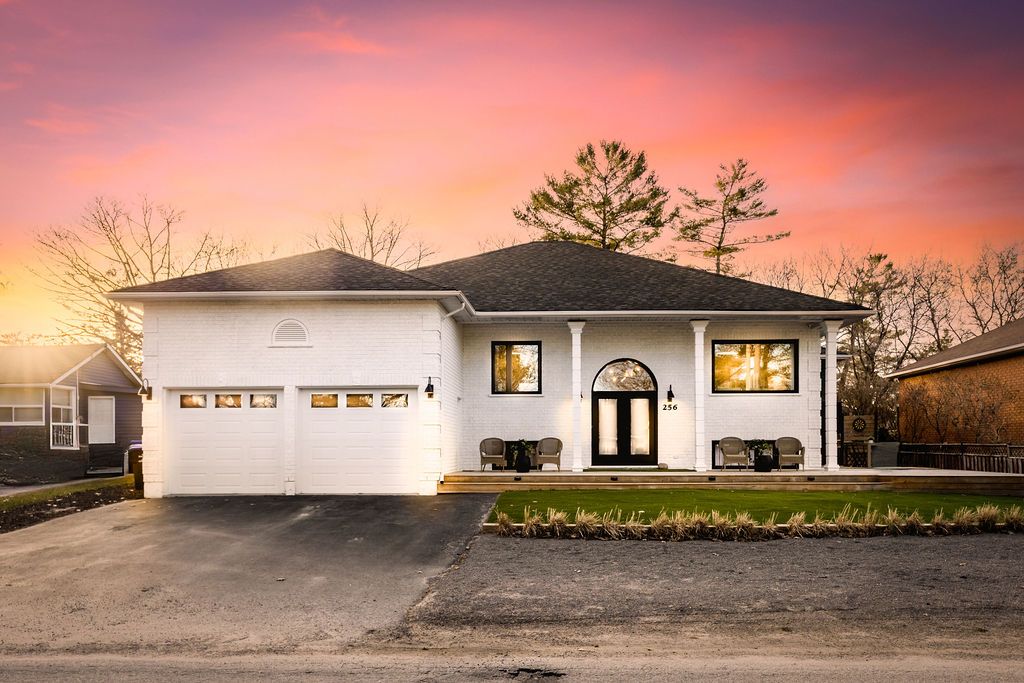

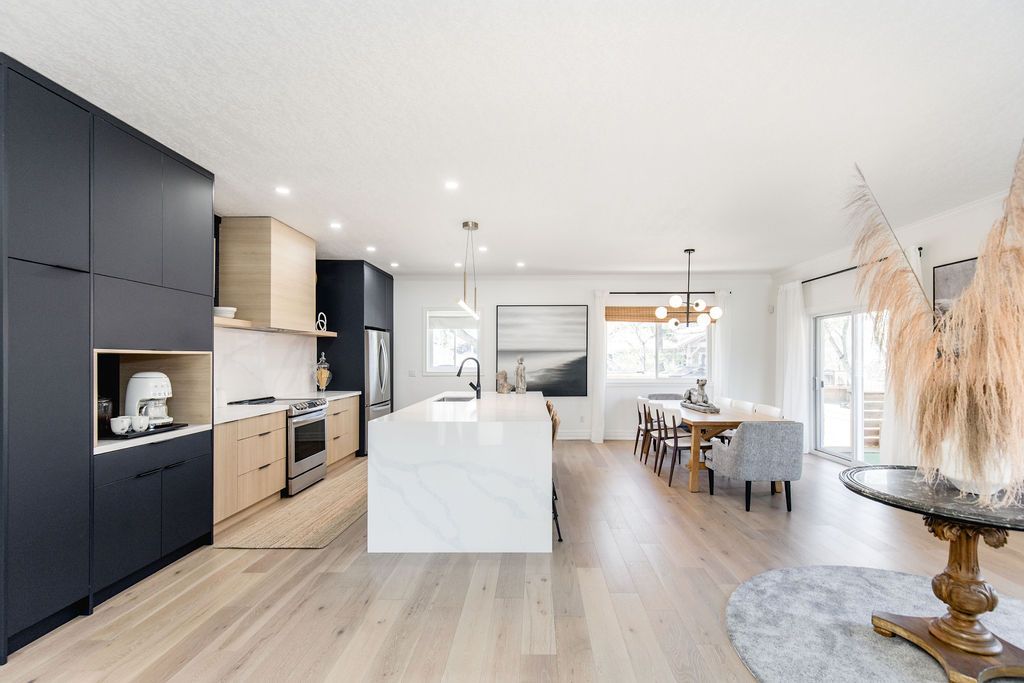
























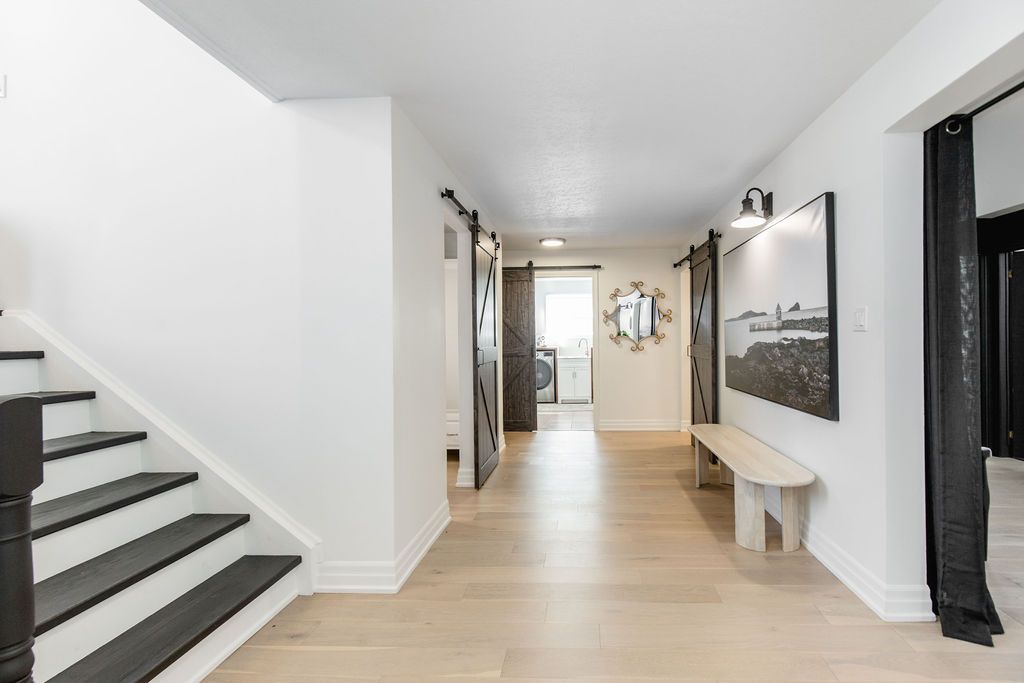
















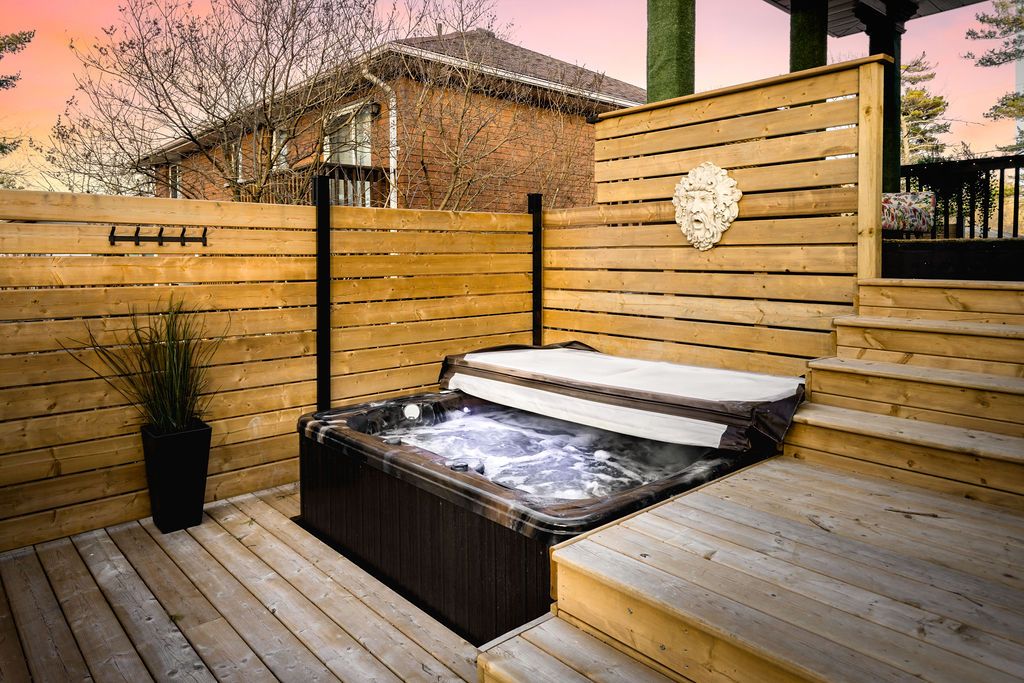


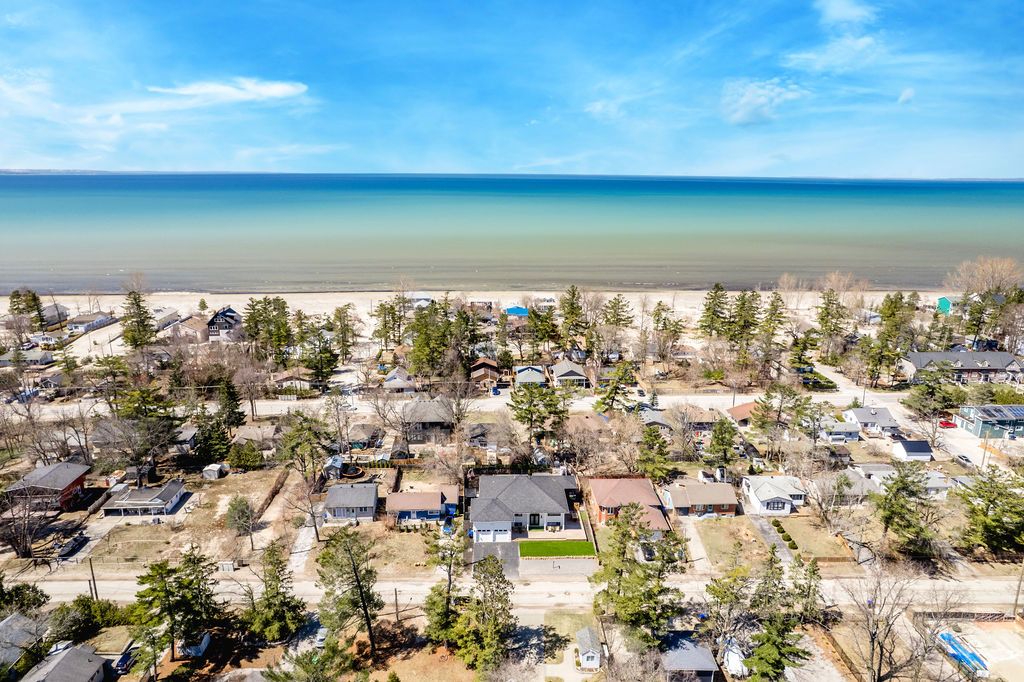


 Properties with this icon are courtesy of
TRREB.
Properties with this icon are courtesy of
TRREB.![]()
Welcome to a once in a lifetime opportunity, turn-key interior designers very own, vacation home in the heart of Wasaga Beach. This must see stunning six-bedroom, three-bathroom beach villa offers luxury and style that is designed to provide low maintenance high end living. This fully renovated and curated resort-style property offers comfort and immediate living satisfaction. A no fuss, move in experience so you can relax and enjoy your family on day one. Just bring your clothes, and a book and let the joy begin. Keep it as your summer and ski season family home or use it as an investment property to maximize your rental income and grow your portfolio.This open plan beach themed design, offers over 3800 square ft of impeccably designed interior living space as well as an over sized private back yard with fire pit, hot and cold outdoor shower and hot tub.The standout white brick beach house is surrounded by a wrap around deck that continues to the front porch area and to the covered porch and BBQ setting .The yard and home is ultra spacious and perfect for hosting your entire family or any special events.Two brand new custom kitchens with all new appliances, a theatre screen area and play room for everyone. The bathrooms are all newly renovated and designed to feel like hotel living. The house offers ample parking and an epoxy coated floor in a two storey high garage with added storage.The home is a two minute walk to the beach where you can swim and soak up the sun. Nestled between the worlds longest freshwater beach and the tranquil Nottawasaga River, this property provides the ultimate year-round vacation experience. Wasaga Beach is home to Marlwood Golf & Country Club, and Wasaga Beach Provincial Park on the shores of Georgian Bay - Only a short drive to Blue Mountain Ski resort. Furniture package is also optional.
- HoldoverDays: 60
- Architectural Style: Bungalow-Raised
- Property Type: Residential Freehold
- Property Sub Type: Detached
- DirectionFaces: South
- GarageType: Attached
- Directions: At 18th St. and Mosley, continue straight..(don't turn left ONTO 18TH), CONTINUE to 256 Old Mosley St.
- Tax Year: 2024
- Parking Features: Private Double, Other, Inside Entry
- ParkingSpaces: 4
- Parking Total: 6
- WashroomsType1: 1
- WashroomsType1Level: Main
- WashroomsType2: 1
- WashroomsType2Level: Main
- WashroomsType3: 1
- WashroomsType3Level: Lower
- BedroomsAboveGrade: 3
- BedroomsBelowGrade: 3
- Fireplaces Total: 1
- Interior Features: Bar Fridge, Water Heater, Sump Pump, Water Softener, Central Vacuum
- Basement: Separate Entrance, Finished
- Cooling: Central Air
- HeatSource: Gas
- HeatType: Forced Air
- ConstructionMaterials: Brick
- Exterior Features: Canopy, Deck, Hot Tub, Recreational Area, Year Round Living
- Roof: Asphalt Shingle
- Sewer: Sewer
- Foundation Details: Poured Concrete
- Topography: Flat
- Parcel Number: 583260230
- LotSizeUnits: Feet
- LotDepth: 110
- LotWidth: 77.17
- PropertyFeatures: Fenced Yard
| School Name | Type | Grades | Catchment | Distance |
|---|---|---|---|---|
| {{ item.school_type }} | {{ item.school_grades }} | {{ item.is_catchment? 'In Catchment': '' }} | {{ item.distance }} |



























































