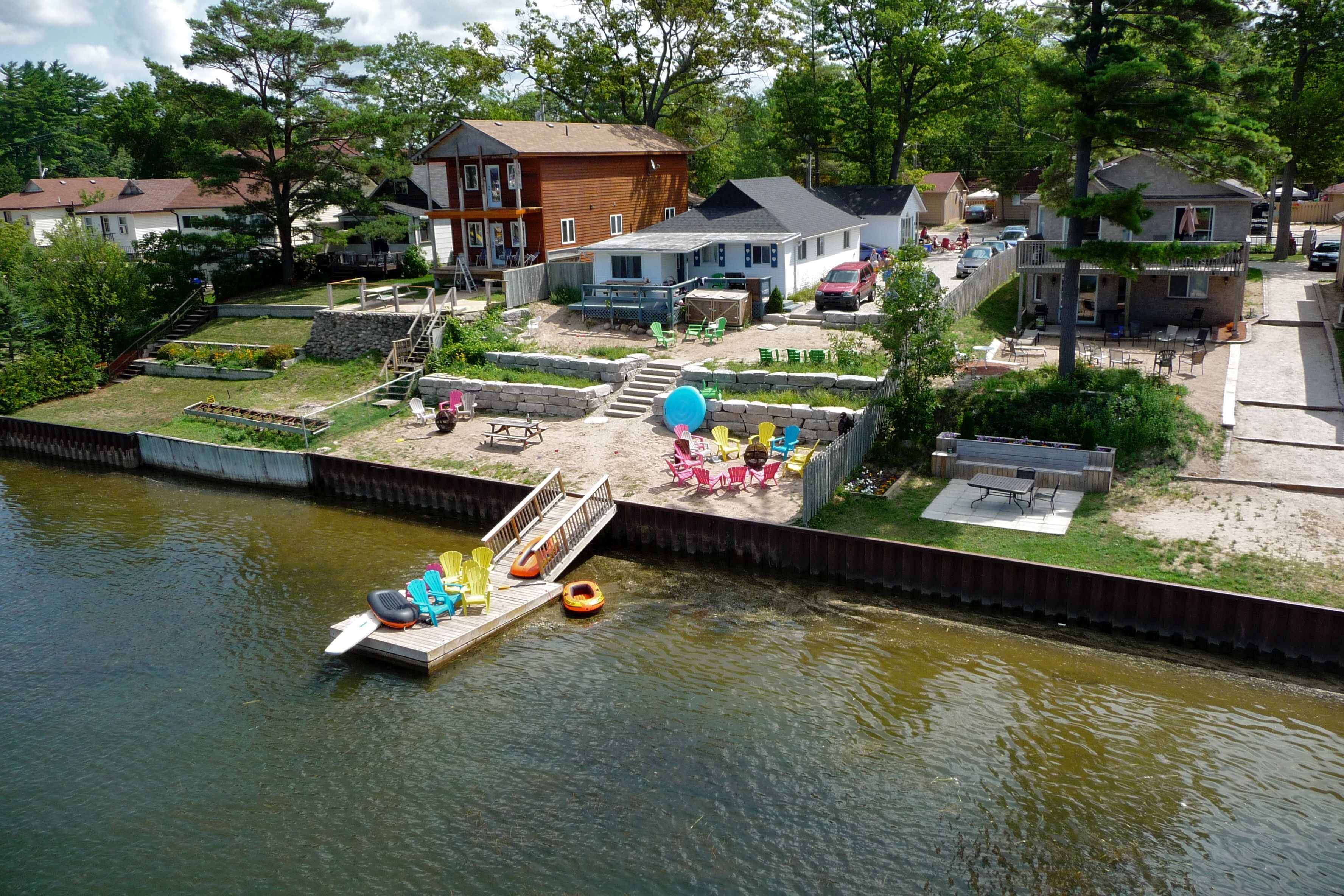$998,888
28 River Avenue Crescent, Wasaga Beach, ON L9Z 2K6
Wasaga Beach, Wasaga Beach,


















































 Properties with this icon are courtesy of
TRREB.
Properties with this icon are courtesy of
TRREB.![]()
RIVERFRONT - Welcome to 28 River Avenue Crescent, a rare opportunity to own three fully furnished cottages on one lot, just steps from Beach Area 1 and on the Nottawasaga River. This turnkey property sleeps up to 25 guests across three units, making it ideal for large families, vacation rentals, or events like weddings and retreats. The riverfront setting includes a large private dock, sandy shoreline, and beautiful sunset views just a 2-minute walk from the beach, restaurants, and shops. With consistent rental income potential and expansion options nearby, its a dynamite investment. Located in a high-growth area, this property sits at the heart of Wasaga Beachs revitalization, with new residential, commercial, and hotel developments already underway. Whether for personal use or as a business, this is a prime opportunity in a booming destination that is slated for extensive growth over the next several years. Financials available, inquire.
- HoldoverDays: 120
- Architectural Style: Bungalow
- Property Type: Residential Freehold
- Property Sub Type: Detached
- DirectionFaces: South
- Directions: Main/River Ave Cres
- Tax Year: 2024
- Parking Features: Private
- ParkingSpaces: 3
- Parking Total: 3
- WashroomsType1: 1
- WashroomsType1Level: Main
- WashroomsType2: 1
- WashroomsType2Level: Main
- BedroomsAboveGrade: 3
- Interior Features: In-Law Capability, Guest Accommodations
- Basement: Crawl Space
- Cooling: Central Air
- HeatSource: Gas
- HeatType: Forced Air
- ConstructionMaterials: Aluminum Siding
- Roof: Asphalt Shingle
- Waterfront Features: River Access, River Front
- Sewer: Sewer
- Foundation Details: Concrete Block
- LotSizeUnits: Feet
- LotDepth: 158
- LotWidth: 60
| School Name | Type | Grades | Catchment | Distance |
|---|---|---|---|---|
| {{ item.school_type }} | {{ item.school_grades }} | {{ item.is_catchment? 'In Catchment': '' }} | {{ item.distance }} |



























































