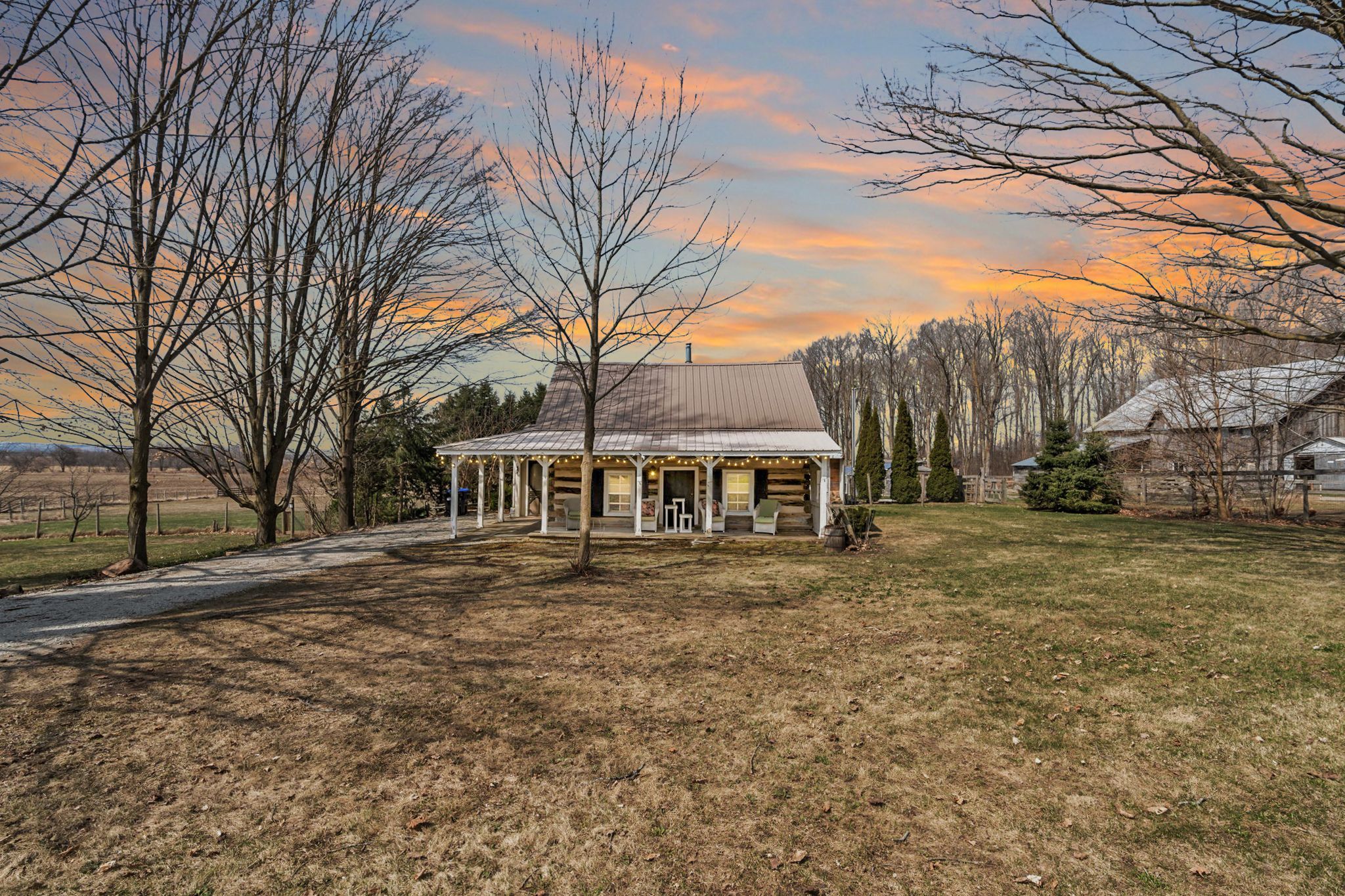$1,349,000
1424 Klondike Park Road, Clearview, ON L0M 1S0
Rural Clearview, Clearview,


















































 Properties with this icon are courtesy of
TRREB.
Properties with this icon are courtesy of
TRREB.![]()
Incredible hobby farm or homestead opportunity. This property offers nearly 25 acres minutes to Stayner and Wasaga Beach. The property features approximately 4 acres of maple bush and 15+ acres of pasture/farmland with beautiful escarpment views. Additional structures include 1900's built barn, chicken coop, greenhouse and cute "cabin the woods". Multiple pastures and coops are ready for your livestock. The charming log home was built in 1870 and is larger that it looks offering 1500 square feet of living space. Main floor has a bright living room dining room with wood burning fireplace that overlooks the property. Upper level features large bedroom. Main floor office space can double as a small 3rd bedroom if required. Cabin offers cute guest space or "glamping" opportunity on your own property.
- HoldoverDays: 30
- Architectural Style: 1 1/2 Storey
- Property Type: Residential Freehold
- Property Sub Type: Detached
- DirectionFaces: West
- Directions: Highway 26 to Klondike Park Road
- Tax Year: 2024
- Parking Features: Private
- ParkingSpaces: 4
- Parking Total: 4
- WashroomsType1: 1
- WashroomsType1Level: Main
- BedroomsAboveGrade: 2
- Fireplaces Total: 2
- Interior Features: Carpet Free, Primary Bedroom - Main Floor
- Basement: Crawl Space
- HeatSource: Wood
- HeatType: Other
- LaundryLevel: Main Level
- ConstructionMaterials: Log
- Exterior Features: Privacy
- Roof: Metal
- Sewer: Septic
- Water Source: Dug Well
- Foundation Details: Stone, Concrete
- Topography: Open Space, Wooded/Treed
- LotSizeUnits: Feet
- LotDepth: 966.55
- LotWidth: 1112.44
- PropertyFeatures: Clear View, Fenced Yard, Part Cleared, Wooded/Treed, School Bus Route
| School Name | Type | Grades | Catchment | Distance |
|---|---|---|---|---|
| {{ item.school_type }} | {{ item.school_grades }} | {{ item.is_catchment? 'In Catchment': '' }} | {{ item.distance }} |



























































