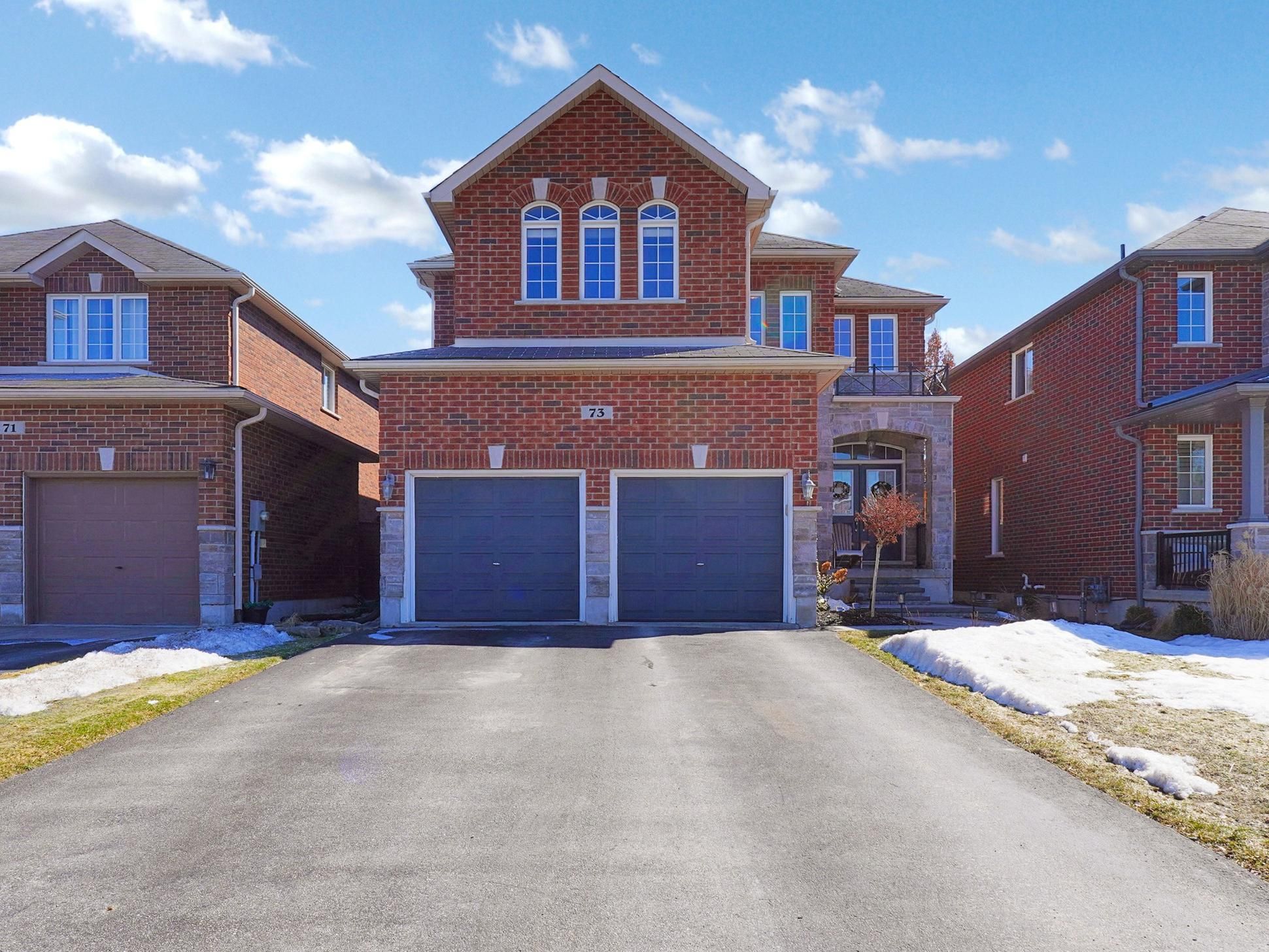$1,199,900
$99,10073 GRAIHAWK Drive, Barrie, ON L4N 6G7
Ardagh, Barrie,















































 Properties with this icon are courtesy of
TRREB.
Properties with this icon are courtesy of
TRREB.![]()
Welcome to this well maintained detached home located at Ardagn Bluffs In South Barrie. Enjoy 4000 Sq Ft of total finished living space. It offers 4+1 bedrooms, 4 baths and a professionally finished lower level with wet bar and second fireplace , the entertainment area and an extra office for the extension use of the family. The primary suite offering a walk in closet, sitting area and a luxurious 5 piece ensuite. and one semi ensuite with double sinks for use of all other bedrooms. Upgrades to this beautiful home include 9' ceilings, hardwood floors, 2 gas fireplaces, oak staircase, pot lights, professionally finished lower level and custom rear deck and new landscaping , walking distance to school ,park, 10 minute driving to shopping and water front, must see!
- HoldoverDays: 30
- Architectural Style: 2-Storey
- Property Type: Residential Freehold
- Property Sub Type: Detached
- DirectionFaces: South
- GarageType: Attached
- Directions: ardagh
- Tax Year: 2024
- ParkingSpaces: 4
- Parking Total: 6
- WashroomsType1: 1
- WashroomsType1Level: Basement
- WashroomsType2: 2
- WashroomsType3: 1
- WashroomsType4Level: Second
- BedroomsAboveGrade: 4
- BedroomsBelowGrade: 1
- Interior Features: ERV/HRV
- Basement: Finished, Full
- Cooling: Central Air
- HeatSource: Gas
- HeatType: Forced Air
- ConstructionMaterials: Stone, Brick
- Roof: Asphalt Shingle
- Sewer: Sewer
- Foundation Details: Concrete
- Parcel Number: 587631315
- LotSizeUnits: Feet
- LotDepth: 111.55
- LotWidth: 39.37
| School Name | Type | Grades | Catchment | Distance |
|---|---|---|---|---|
| {{ item.school_type }} | {{ item.school_grades }} | {{ item.is_catchment? 'In Catchment': '' }} | {{ item.distance }} |
















































