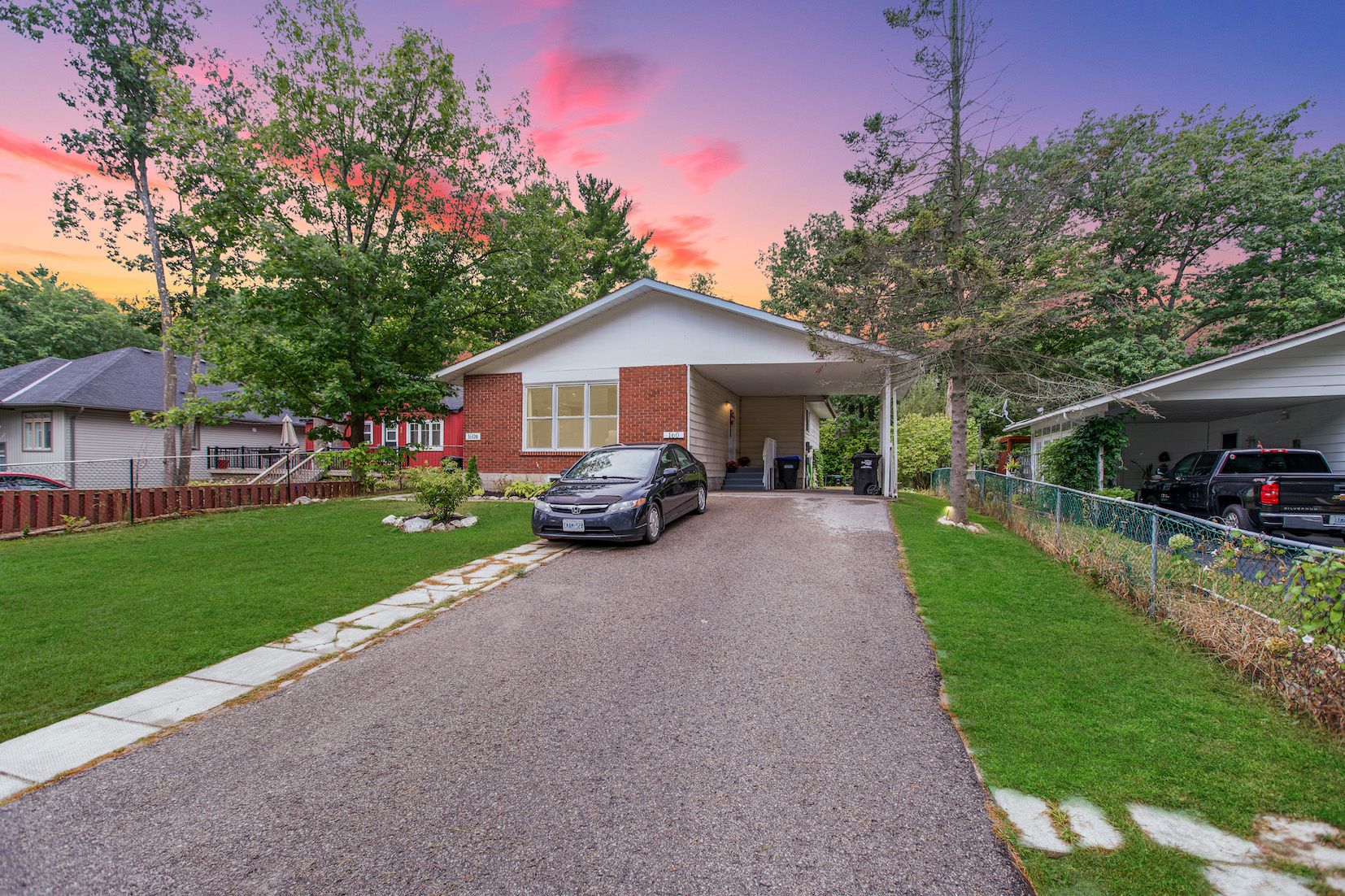$680,000
$20,000160 MELROSE Avenue, Wasaga Beach, ON L9Z 2T1
Wasaga Beach, Wasaga Beach,












































 Properties with this icon are courtesy of
TRREB.
Properties with this icon are courtesy of
TRREB.![]()
This versatile legal duplex offers exceptional flexibility with its 3-bedroom upper unit and 2-bedroom lower unit, making it perfect for various living arrangements. Interest rates have dropped and affordability has increased. - **Upper Unit:** - Bright and airy ambiance thanks to a main floor picture window - Semi open-plan living, kitchen, and dining areas - 3 spacious bedrooms, great for families, couples, retirees, or those working from home - Full bathroom - In-suite laundry. - **Lower Unit:** - Completely separate side access for added privacy - 2 well-appointed bedrooms - Spacious living room - Fully equipped, separate kitchen - Full bathroom - In-suite laundry - Ideal rental property currently generating $1,500/month plus utilities (month-to-month lease) - **Exterior & Parking:** - Private double driveway plus carport, offering ample parking - Private, oversized backyard perfect for relaxing and enjoying the Wasaga Beach outdoor lifestyle **Location Benefits:** - Situated in a very quiet and mature area - Walking distance to schools, restaurants, stores, and the beach - Just a 2-minute stroll to the Wasaga Beach transit service - Only a 15-minute drive to Collingwood's popular amenities - 25 minutes from Ontario's largest ski resort, The Village at Blue Mountain With its thoughtful layout, ideal location, and flexible living options, this duplex is an excellent opportunity for families, couples, retirees, and investors alike.
- HoldoverDays: 90
- Architectural Style: Bungalow-Raised
- Property Type: Residential Freehold
- Property Sub Type: Detached
- DirectionFaces: West
- GarageType: Carport
- Directions: Mosley Street To Sunnidale Road South To Melrose Avenue
- Tax Year: 2024
- Parking Features: Private Double
- ParkingSpaces: 6
- Parking Total: 6
- WashroomsType1: 1
- WashroomsType1Level: Main
- WashroomsType2: 1
- WashroomsType2Level: Basement
- BedroomsAboveGrade: 3
- BedroomsBelowGrade: 2
- Interior Features: Accessory Apartment, In-Law Suite
- Basement: Separate Entrance, Finished
- HeatSource: Gas
- HeatType: Forced Air
- ConstructionMaterials: Vinyl Siding, Brick
- Roof: Asphalt Shingle
- Sewer: Sewer
- Foundation Details: Block
- Parcel Number: 583190123
- LotSizeUnits: Feet
- LotDepth: 150
- LotWidth: 50
| School Name | Type | Grades | Catchment | Distance |
|---|---|---|---|---|
| {{ item.school_type }} | {{ item.school_grades }} | {{ item.is_catchment? 'In Catchment': '' }} | {{ item.distance }} |













































