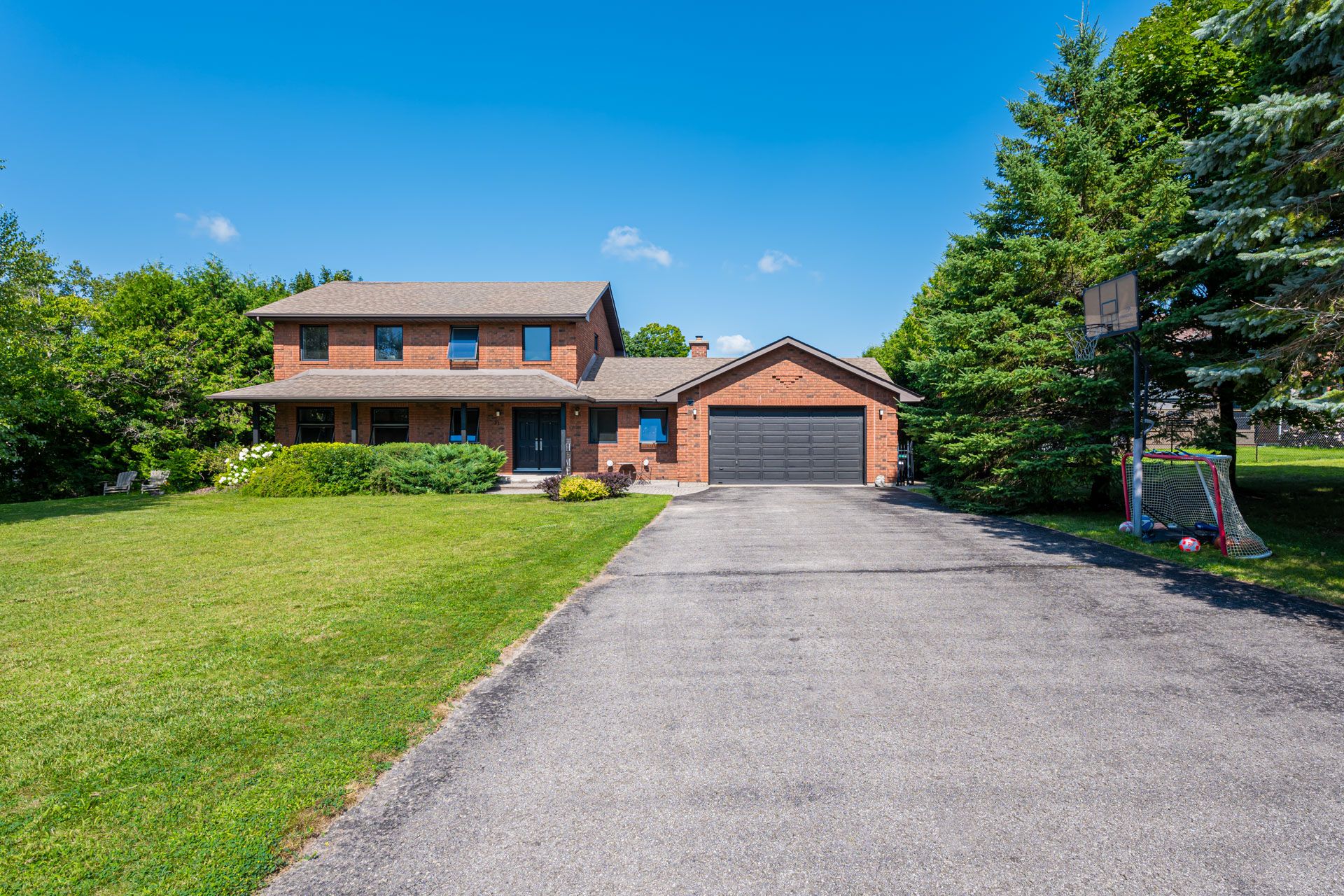$1,249,999
71 Nicholson Crescent, Springwater, ON L9X 0G9
Snow Valley, Springwater,


















































 Properties with this icon are courtesy of
TRREB.
Properties with this icon are courtesy of
TRREB.![]()
Located in the Highly Sought Out , Rarely Offered Snow Valley area. This beautiful home offers a perfect mix of luxury and cozy, cottage-like charm. Just minutes from Barrie & shopping centres, schools, and Much more, Over 3,000+ sq ft Of Living Space, This home has been completely updated From Top To Bottom. It features a Modern design with large windows in the living room, a formal dining area, and a top-notch Gourmet Kitchen With Gas Stove, In Wall Oven Unit Custom Cabinets, Backspalsh, Quarts Counter & More .Walk Out Side To An Oasis Of A Yard , You can relax or enjoy the refreshed in-ground saltwater pool.
- HoldoverDays: 90
- Architectural Style: 2-Storey
- Property Type: Residential Freehold
- Property Sub Type: Detached
- DirectionFaces: North
- GarageType: Attached
- Directions: Snow Valley-George Pkwy
- Tax Year: 2024
- ParkingSpaces: 6
- Parking Total: 8
- WashroomsType1: 1
- WashroomsType1Level: Main
- WashroomsType2: 2
- WashroomsType2Level: Second
- WashroomsType3: 1
- WashroomsType3Level: Basement
- BedroomsAboveGrade: 4
- BedroomsBelowGrade: 1
- Interior Features: Water Softener, Auto Garage Door Remote
- Basement: Finished
- Cooling: Central Air
- HeatSource: Gas
- HeatType: Forced Air
- ConstructionMaterials: Brick
- Roof: Asphalt Shingle
- Pool Features: Inground
- Sewer: Septic
- Foundation Details: Poured Concrete
- Parcel Number: 583560396
- LotSizeUnits: Feet
- LotDepth: 163.97
- LotWidth: 98.55
| School Name | Type | Grades | Catchment | Distance |
|---|---|---|---|---|
| {{ item.school_type }} | {{ item.school_grades }} | {{ item.is_catchment? 'In Catchment': '' }} | {{ item.distance }} |



















































