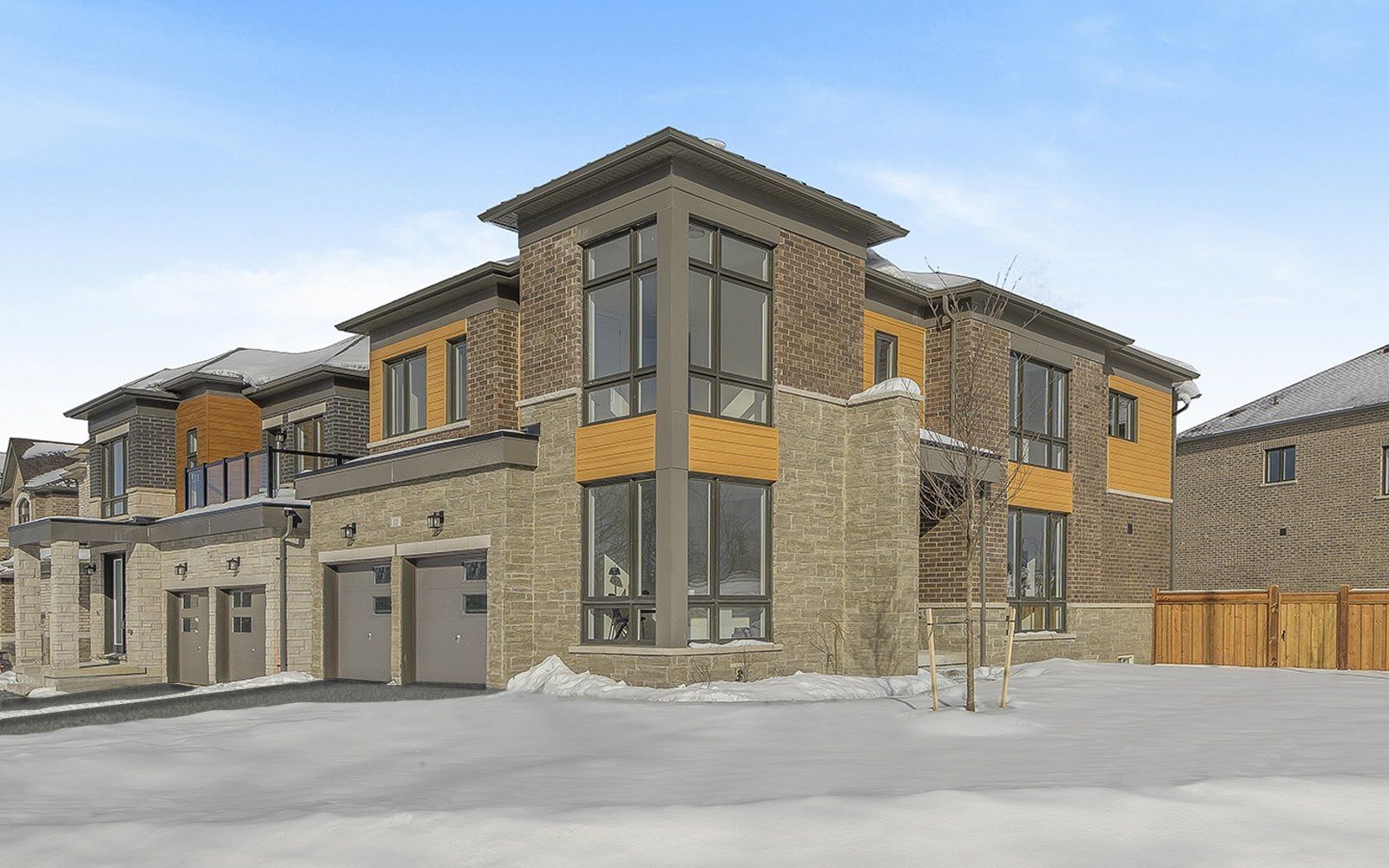$1,069,990
$80,000103 Calypso Avenue, Springwater, ON L9X 2C7
Minesing, Springwater,











 Properties with this icon are courtesy of
TRREB.
Properties with this icon are courtesy of
TRREB.![]()
Located In the prestigious Midhurst Valley community, this 2,680 sq. ft. corner residence, expertly crafted by the award-winning builder Brookfield Residential, is a beacon of natural light and high-end upgrades worth up to $87,000. offering a truly refined living experience. The home features a look-out basement and showcases the timeless beauty of hardwood flooring throughout the main level, second-floor hallway, and primary bedroom. Quartz countertops int he kitchen and bathrooms add a touch of luxury, while modern convenience include stainless steel appliances, a white washer and dryer, and a practical cold cellar. The home's spacious design is accentuated by 10' ceiling height on main floor, 9 foot ceilings on the second floor and elegant 8 foot interior doors with flat arches on the main floor. Pot lights in the kitchen and family room, as well as crown moulding and LED valance lighting, enhance the ambiance. This brand-new, move-in ready home perfectly combines style and functionality, delivering unmatched luxury and comfort.
- HoldoverDays: 90
- Architectural Style: 2-Storey
- Property Type: Residential Freehold
- Property Sub Type: Detached
- DirectionFaces: South
- GarageType: Attached
- Directions: Snow Valley Carson
- Tax Year: 2025
- Parking Features: Private Double
- ParkingSpaces: 2
- Parking Total: 4
- WashroomsType1: 1
- WashroomsType1Level: Main
- WashroomsType2: 3
- WashroomsType2Level: Second
- BedroomsAboveGrade: 4
- Fireplaces Total: 1
- Basement: Unfinished
- Cooling: Central Air
- HeatSource: Gas
- HeatType: Forced Air
- LaundryLevel: Upper Level
- ConstructionMaterials: Brick Front, Stone
- Exterior Features: Porch
- Roof: Asphalt Shingle
- Sewer: Sewer
- Foundation Details: Block
- Topography: Flat
- LotSizeUnits: Feet
- LotDepth: 98
- LotWidth: 36
- PropertyFeatures: Park
| School Name | Type | Grades | Catchment | Distance |
|---|---|---|---|---|
| {{ item.school_type }} | {{ item.school_grades }} | {{ item.is_catchment? 'In Catchment': '' }} | {{ item.distance }} |












