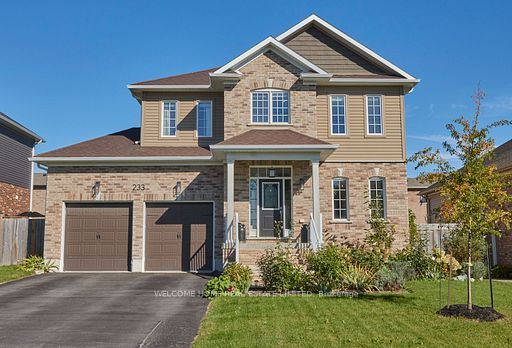$829,999
233 Centre Street, Clearview, ON L0M 1S0
Stayner, Clearview,

















 Properties with this icon are courtesy of
TRREB.
Properties with this icon are courtesy of
TRREB.![]()
Some may say this is "A Must-See Home in Stayner and Even More Stunning in Person! This spacious & stylish Mansfield Model offers 3+1 bedrooms, 4 baths, and a perfect blend of elegance, comfort, and versatility. Ideal for growing families, executive couples, investors, or military families, it features a chefs dream kitchen with quartz countertops and stainless steel appliances, a cozy family room with a Bluetooth-enabled electric fireplace, and a walkout to a fully fenced yard with a concrete pad ready for a hot tub. The luxurious primary suite boasts a 5-piece ensuite and a spacious walk-in closet, while the finished lower level provides endless possibilities. Located just minutes from Collingwood, Blue Mountain, and Georgian Bay, this home is truly special. The photos don't do it justice come see for yourself!"
- HoldoverDays: 90
- Architectural Style: 2-Storey
- Property Type: Residential Freehold
- Property Sub Type: Detached
- DirectionFaces: West
- GarageType: Attached
- Directions: Airport Road to Centre St
- Tax Year: 2024
- Parking Features: Private Double
- ParkingSpaces: 2
- Parking Total: 4
- WashroomsType1: 1
- WashroomsType1Level: Second
- WashroomsType2: 1
- WashroomsType2Level: Second
- WashroomsType3: 1
- WashroomsType3Level: Main
- WashroomsType4: 1
- WashroomsType4Level: Basement
- BedroomsAboveGrade: 3
- BedroomsBelowGrade: 1
- Interior Features: Auto Garage Door Remote
- Basement: Finished, Full
- Cooling: Central Air
- HeatSource: Gas
- HeatType: Forced Air
- LaundryLevel: Upper Level
- ConstructionMaterials: Brick, Vinyl Siding
- Roof: Asphalt Shingle
- Sewer: Sewer
- Foundation Details: Poured Concrete
- Lot Features: Irregular Lot
- Parcel Number: 582350364
- LotSizeUnits: Feet
- LotDepth: 106.21
- LotWidth: 59.06
| School Name | Type | Grades | Catchment | Distance |
|---|---|---|---|---|
| {{ item.school_type }} | {{ item.school_grades }} | {{ item.is_catchment? 'In Catchment': '' }} | {{ item.distance }} |


























